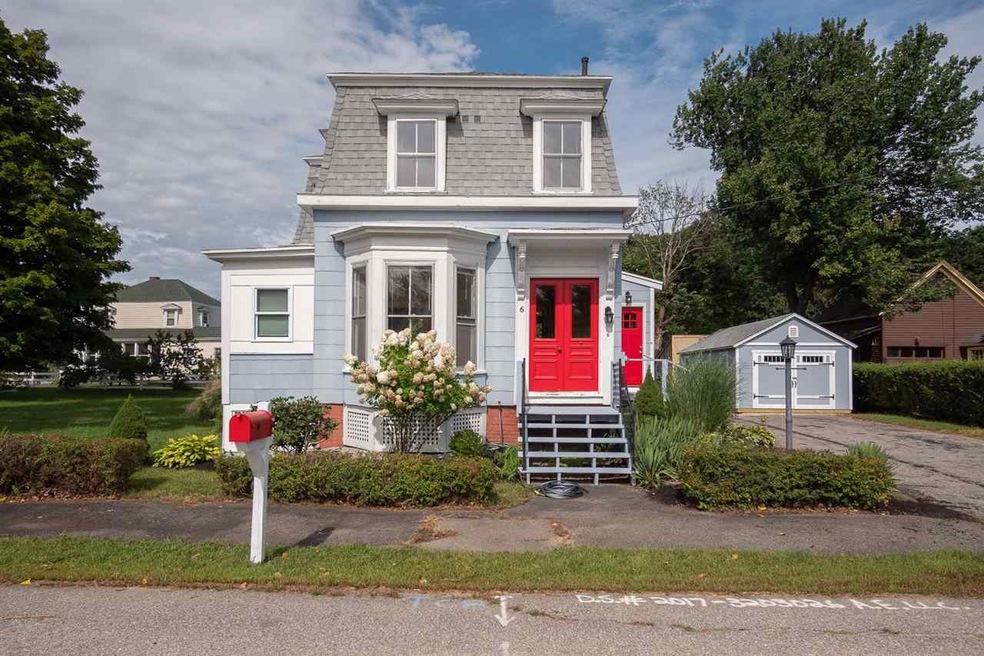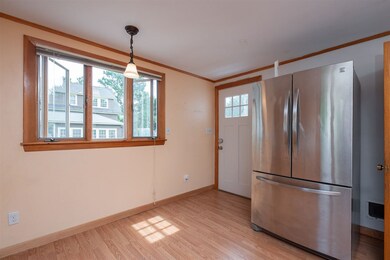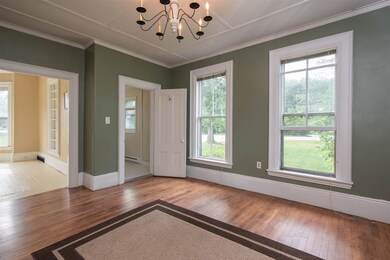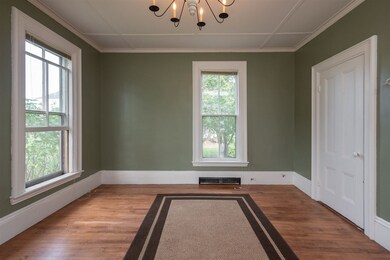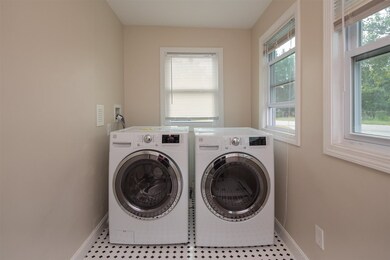
Highlights
- Wood Flooring
- Shed
- Forced Air Heating System
- Corner Lot
- Landscaped
- Asbestos
About This Home
As of December 2018Sellers are motivated to sell this charming Mansard style home. This house has stood the test of time on a stunning corner lot. The location satisfies the best of both worlds as it is a walk to downtown yet in a quaint friendly neighborhood surrounded by pastoral views and farmland. The timelessness of its character is complemented by the spacious feeling provided by the towering ceilings and natural light that floods through the over-sized and dormer windows. The brand new shed is big enough to fit a car with another bonus shed by its side. The yard is awesome with beautiful landscaping. When you see this property you will fall in love. Smile, you just found your new home!
Last Agent to Sell the Property
KW Coastal and Lakes & Mountains Realty License #068272 Listed on: 09/10/2018

Last Buyer's Agent
Megan Thayer
Brick & Barn Real Estate Group/Seacoast License #073097
Home Details
Home Type
- Single Family
Est. Annual Taxes
- $5,353
Year Built
- Built in 1870
Lot Details
- 0.34 Acre Lot
- Landscaped
- Corner Lot
- Lot Sloped Up
- Property is zoned R-12
Home Design
- Wood Frame Construction
- Shingle Roof
- Asbestos
Interior Spaces
- 2-Story Property
- Interior Basement Entry
- Fire and Smoke Detector
Kitchen
- Electric Cooktop
- Dishwasher
Flooring
- Wood
- Tile
Bedrooms and Bathrooms
- 3 Bedrooms
Laundry
- Dryer
- Washer
Parking
- Paved Parking
- Off-Street Parking
Outdoor Features
- Shed
Utilities
- Forced Air Heating System
- Heating System Uses Gas
- Heating System Uses Natural Gas
- 100 Amp Service
- Electric Water Heater
Listing and Financial Details
- Tax Block 12
Ownership History
Purchase Details
Home Financials for this Owner
Home Financials are based on the most recent Mortgage that was taken out on this home.Purchase Details
Home Financials for this Owner
Home Financials are based on the most recent Mortgage that was taken out on this home.Purchase Details
Similar Homes in Dover, NH
Home Values in the Area
Average Home Value in this Area
Purchase History
| Date | Type | Sale Price | Title Company |
|---|---|---|---|
| Warranty Deed | $267,533 | -- | |
| Warranty Deed | $267,533 | -- | |
| Warranty Deed | $195,900 | -- | |
| Warranty Deed | $195,900 | -- | |
| Warranty Deed | $100,000 | -- | |
| Warranty Deed | $100,000 | -- |
Mortgage History
| Date | Status | Loan Amount | Loan Type |
|---|---|---|---|
| Open | $50,000 | Stand Alone Refi Refinance Of Original Loan | |
| Open | $259,475 | New Conventional | |
| Closed | $259,475 | No Value Available | |
| Previous Owner | $105,000 | Unknown | |
| Closed | $0 | No Value Available |
Property History
| Date | Event | Price | Change | Sq Ft Price |
|---|---|---|---|---|
| 12/19/2018 12/19/18 | Sold | $267,500 | -4.1% | $193 / Sq Ft |
| 10/29/2018 10/29/18 | Pending | -- | -- | -- |
| 09/27/2018 09/27/18 | Price Changed | $279,000 | -5.4% | $202 / Sq Ft |
| 09/10/2018 09/10/18 | For Sale | $295,000 | +50.6% | $213 / Sq Ft |
| 10/10/2014 10/10/14 | Sold | $195,850 | -10.9% | $143 / Sq Ft |
| 09/04/2014 09/04/14 | Pending | -- | -- | -- |
| 07/10/2014 07/10/14 | For Sale | $219,900 | -- | $161 / Sq Ft |
Tax History Compared to Growth
Tax History
| Year | Tax Paid | Tax Assessment Tax Assessment Total Assessment is a certain percentage of the fair market value that is determined by local assessors to be the total taxable value of land and additions on the property. | Land | Improvement |
|---|---|---|---|---|
| 2024 | $6,834 | $376,100 | $158,700 | $217,400 |
| 2023 | $6,878 | $367,800 | $167,000 | $200,800 |
| 2022 | $6,746 | $340,000 | $158,700 | $181,300 |
| 2021 | $6,686 | $308,100 | $150,300 | $157,800 |
| 2020 | $6,548 | $263,500 | $133,600 | $129,900 |
| 2019 | $6,257 | $248,400 | $121,100 | $127,300 |
| 2018 | $5,752 | $230,800 | $112,700 | $118,100 |
| 2017 | $5,353 | $206,900 | $91,900 | $115,000 |
| 2016 | $5,389 | $205,000 | $95,500 | $109,500 |
| 2015 | $5,152 | $193,600 | $86,800 | $106,800 |
| 2014 | $4,924 | $189,300 | $86,800 | $102,500 |
| 2011 | $4,102 | $163,300 | $76,600 | $86,700 |
Agents Affiliated with this Home
-
Eric Levin

Seller's Agent in 2018
Eric Levin
KW Coastal and Lakes & Mountains Realty
(603) 799-1190
3 in this area
51 Total Sales
-
M
Buyer's Agent in 2018
Megan Thayer
Brick & Barn Real Estate Group/Seacoast
-
Dan Sheehan
D
Seller's Agent in 2014
Dan Sheehan
Sheehan Real Estate LLC
(603) 868-7000
3 in this area
5 Total Sales
-
P
Buyer's Agent in 2014
Philip Roth
BHHS Verani Realty Hampstead
Map
Source: PrimeMLS
MLS Number: 4717725
APN: DOVR-021012
- 11 Locke St
- 12 Longmeadow Rd
- 69 Court St Unit 71
- 19 Sierra Hill Dr
- 605 Cocheco Ct
- 24 Sierra Hill Dr
- 45 Court St
- 93 Henry Law Ave Unit Cricket Brook Condo
- 93 Henry Law Ave Unit 122
- 2 Dover Point Rd
- 55 Pointe Place Unit 102
- 55 Pointe Place Unit 202
- 55 Pointe Place Unit 103
- 55 Pointe Place Unit 301
- 55 Pointe Place Unit 303
- 55 Pointe Place Unit 308
- 55 Pointe Place Unit 203
- 55 Pointe Place Unit 105
- 55 Pointe Place Unit 302
- 55 Pointe Place Unit 205
