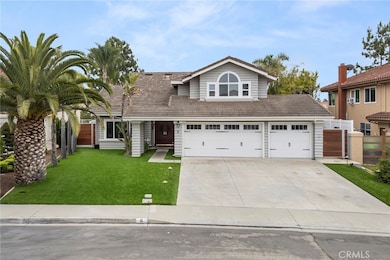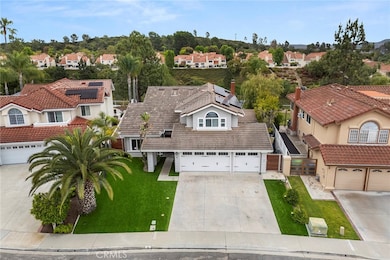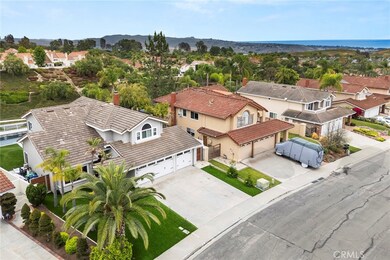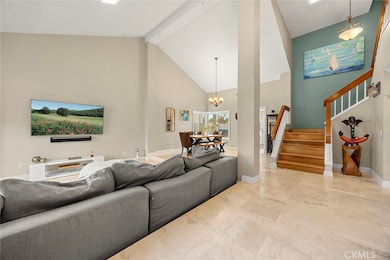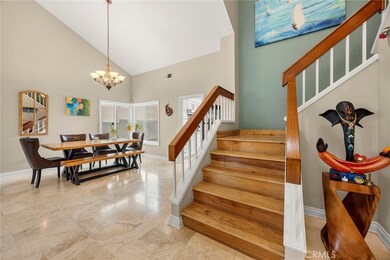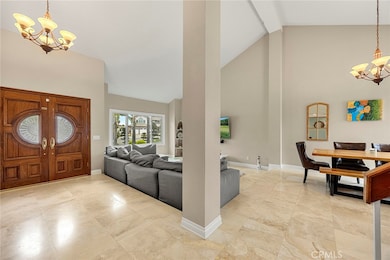
6 Sand Pointe Laguna Niguel, CA 92677
Laguna Heights NeighborhoodEstimated payment $15,981/month
Highlights
- Golf Course Community
- Heated Spa
- Panoramic View
- George White Elementary Rated A
- Fishing
- Open Floorplan
About This Home
Nestled in the heart of the picturesque Laguna Niguel community, this exquisite home offers a harmonious blend of modern luxury and serene coastal living. With its recent remodel, every corner of this property has been designed with elegance and comfort in mind.The highlight of this home is undoubtedly the brand-new, sparkling pool, perfect for leisurely swims or lively gatherings with family and friends. Surrounded by lush landscaping, the backyard is a private oasis that invites relaxation and entertainment. Whether you're soaking up the sun on the deck or enjoying an al fresco meal, this outdoor space is a true retreat.From the upstairs vantage point, you'll be delighted by a charming peek-a-boo view of the ocean. Imagine waking up to the gentle sea breeze and the distant sound of waves, adding a touch of coastal magic to your everyday life. It's the perfect backdrop for inspiration and tranquility.Step inside to discover a home that has been meticulously updated to meet the demands of modern living while preserving its unique character. The remodeled interiors feature an open-concept layout, with a seamless flow between the living, dining, and kitchen areas. High-quality finishes, elegant fixtures, and abundant natural light create an inviting and sophisticated atmosphere. Paid off solar panels, epoxied garage and all the quality touches throughout. Located in a sought-after neighborhood, this property provides easy access to a host of amenities, including shopping, dining, and recreational options. The proximity to beautiful beaches and scenic hiking trails makes it an ideal choice for those who cherish an active lifestyle.This Laguna Niguel residence is more than just a home; it's an opportunity to embrace a lifestyle of luxury and comfort in a stunning coastal setting. With its new pool, enchanting views, and modern amenities, this property is a dream come true for those seeking the perfect blend of elegance and tranquility. Don’t miss the chance to make this remarkable home your own.
Listing Agent
Partners Real Estate Group Brokerage Phone: 949-531-8012 License #02078170 Listed on: 06/11/2025
Co-Listing Agent
Partners Real Estate Group Brokerage Phone: 949-531-8012 License #02078171
Open House Schedule
-
Friday, June 13, 20256:00 to 8:00 pm6/13/2025 6:00:00 PM +00:006/13/2025 8:00:00 PM +00:00Add to Calendar
-
Saturday, June 14, 202512:00 to 4:00 pm6/14/2025 12:00:00 PM +00:006/14/2025 4:00:00 PM +00:00Add to Calendar
Home Details
Home Type
- Single Family
Est. Annual Taxes
- $14,215
Year Built
- Built in 1987 | Remodeled
Lot Details
- 7,200 Sq Ft Lot
- Cul-De-Sac
- Glass Fence
- Drip System Landscaping
- Paved or Partially Paved Lot
- Front and Back Yard Sprinklers
- Lawn
- Back and Front Yard
HOA Fees
- $117 Monthly HOA Fees
Parking
- 3 Car Direct Access Garage
- Parking Available
Property Views
- Panoramic
- City Lights
- Woods
- Canyon
- Mountain
- Hills
- Pool
Home Design
- Modern Architecture
- Turnkey
- Slab Foundation
- Tile Roof
- Stucco
Interior Spaces
- 2,876 Sq Ft Home
- 2-Story Property
- Open Floorplan
- Built-In Features
- Bar
- Crown Molding
- Beamed Ceilings
- High Ceiling
- Ceiling Fan
- Skylights
- Recessed Lighting
- Electric Fireplace
- Double Pane Windows
- Awning
- Sliding Doors
- Family Room Off Kitchen
- Formal Dining Room
- Home Office
- Bonus Room with Fireplace
- Storage
Kitchen
- Breakfast Area or Nook
- Open to Family Room
- Eat-In Kitchen
- Walk-In Pantry
- Butlers Pantry
- Gas Oven
- Six Burner Stove
- Gas Cooktop
- Freezer
- Dishwasher
- Kitchen Island
- Granite Countertops
- Quartz Countertops
- Disposal
Flooring
- Wood
- Tile
- Vinyl
Bedrooms and Bathrooms
- 4 Bedrooms | 1 Main Level Bedroom
- Remodeled Bathroom
- Bathroom on Main Level
- 3 Full Bathrooms
- Granite Bathroom Countertops
- Quartz Bathroom Countertops
- Makeup or Vanity Space
- Dual Vanity Sinks in Primary Bathroom
- Bathtub with Shower
- Separate Shower
- Exhaust Fan In Bathroom
Laundry
- Laundry Room
- Dryer
Home Security
- Security Lights
- Carbon Monoxide Detectors
- Fire and Smoke Detector
Pool
- Heated Spa
- In Ground Spa
- Heated Pool
- Solar Heated Spa
- Solar Heated Pool
- Permits For Spa
Outdoor Features
- Balcony
- Covered patio or porch
- Exterior Lighting
- Rain Gutters
Schools
- George White Elementary School
- Niguel Hills Middle School
- Dana Hills High School
Utilities
- Central Heating and Cooling System
- 220 Volts in Garage
- Water Heater
- Water Softener
- Phone Available
- Phone System
- Cable TV Available
Additional Features
- Accessible Parking
- Property is near a park
Listing and Financial Details
- Tax Lot 3
- Tax Tract Number 12776
- Assessor Parcel Number 64957311
- $21 per year additional tax assessments
Community Details
Overview
- Palisades Association, Phone Number (949) 855-1800
- Seabreeze HOA
- Palisades Subdivision
- Foothills
- Mountainous Community
Recreation
- Golf Course Community
- Fishing
- Park
- Dog Park
- Horse Trails
- Hiking Trails
- Bike Trail
Map
Home Values in the Area
Average Home Value in this Area
Tax History
| Year | Tax Paid | Tax Assessment Tax Assessment Total Assessment is a certain percentage of the fair market value that is determined by local assessors to be the total taxable value of land and additions on the property. | Land | Improvement |
|---|---|---|---|---|
| 2024 | $14,215 | $1,403,317 | $1,090,260 | $313,057 |
| 2023 | $13,914 | $1,375,801 | $1,068,882 | $306,919 |
| 2022 | $13,649 | $1,348,825 | $1,047,924 | $300,901 |
| 2021 | $13,386 | $1,322,378 | $1,027,377 | $295,001 |
| 2020 | $13,253 | $1,308,819 | $1,016,842 | $291,977 |
| 2019 | $12,378 | $1,222,470 | $996,904 | $225,566 |
| 2018 | $12,141 | $1,198,500 | $977,356 | $221,144 |
| 2017 | $10,760 | $1,068,927 | $815,232 | $253,695 |
| 2016 | $10,553 | $1,047,968 | $799,247 | $248,721 |
| 2015 | $10,393 | $1,032,227 | $787,242 | $244,985 |
| 2014 | $9,108 | $904,886 | $685,121 | $219,765 |
Property History
| Date | Event | Price | Change | Sq Ft Price |
|---|---|---|---|---|
| 06/11/2025 06/11/25 | For Sale | $2,624,900 | +123.4% | $913 / Sq Ft |
| 06/16/2017 06/16/17 | Sold | $1,175,000 | -0.8% | $447 / Sq Ft |
| 04/30/2017 04/30/17 | Price Changed | $1,185,000 | -2.5% | $451 / Sq Ft |
| 03/22/2017 03/22/17 | For Sale | $1,215,000 | -- | $462 / Sq Ft |
Purchase History
| Date | Type | Sale Price | Title Company |
|---|---|---|---|
| Grant Deed | $1,175,000 | Orange Coast Title Company | |
| Interfamily Deed Transfer | -- | None Available | |
| Interfamily Deed Transfer | -- | None Available | |
| Interfamily Deed Transfer | -- | None Available | |
| Interfamily Deed Transfer | -- | Fidelity National Title Co | |
| Interfamily Deed Transfer | -- | Ticor Title | |
| Grant Deed | $890,000 | Ticor Title |
Mortgage History
| Date | Status | Loan Amount | Loan Type |
|---|---|---|---|
| Open | $510,400 | New Conventional | |
| Open | $881,250 | Adjustable Rate Mortgage/ARM | |
| Previous Owner | $260,000 | Credit Line Revolving | |
| Previous Owner | $160,000 | Credit Line Revolving | |
| Previous Owner | $130,000 | Credit Line Revolving | |
| Previous Owner | $650,000 | Purchase Money Mortgage | |
| Previous Owner | $340,000 | Unknown | |
| Previous Owner | $252,700 | Unknown | |
| Previous Owner | $80,000 | Stand Alone Second | |
| Closed | $30,000 | No Value Available |
Similar Homes in the area
Source: California Regional Multiple Listing Service (CRMLS)
MLS Number: PW25126157
APN: 649-573-11
- 23 Landing
- 6 Daytona Dr Unit 128
- 8 Capri
- 11 Avalon Cove Unit 23
- 18 Oakcliff Dr
- 17 Ridgerock
- 31401 Aguacate Rd
- 31201 Old San Juan Rd
- 31523 Aguacate Rd
- 31593 Aguacate Rd
- 2 O Hill Ridge
- 3 Fleurance St
- 37 Fleurance St
- 45 Dunn St
- 4 Westgate
- 26422 Paseo Carmel Unit 20
- 35 Brindisi
- 12 Argos
- 26504 Calle San Antonio Unit 84
- 26497 Calle San Francisco Unit 60F

