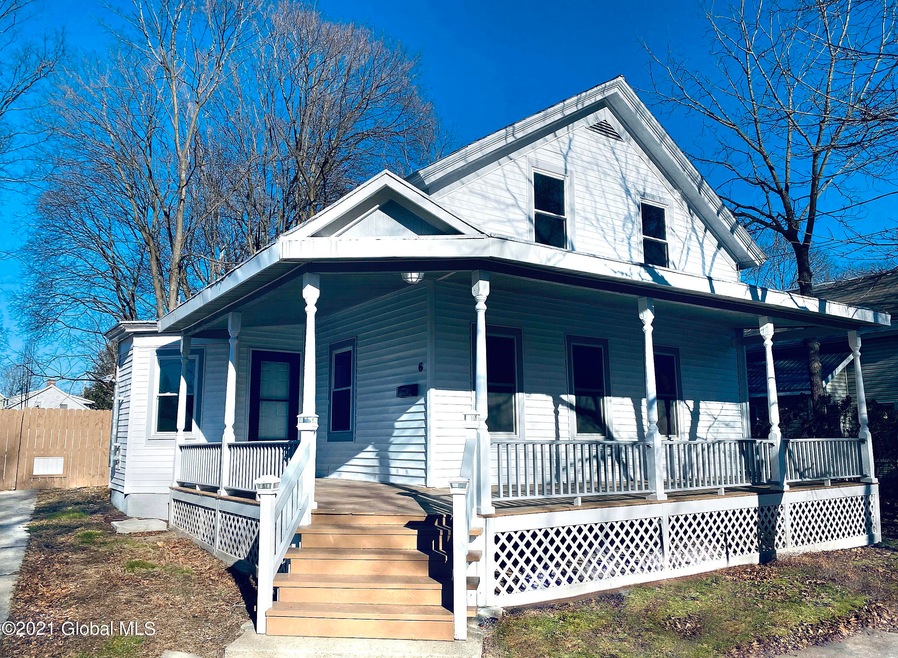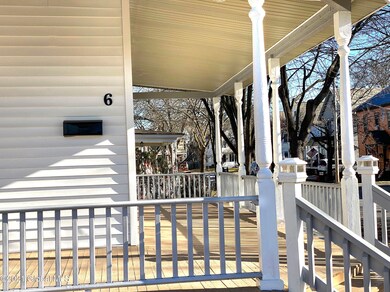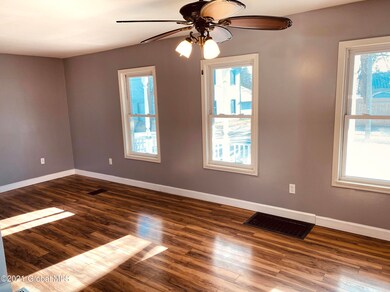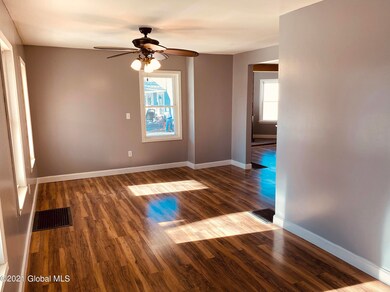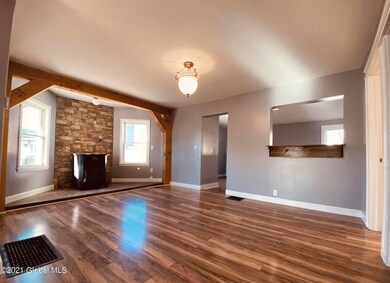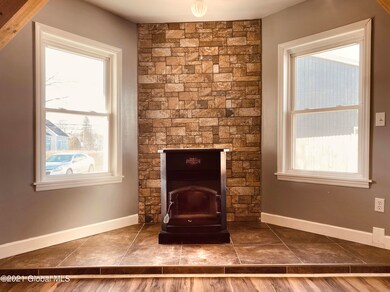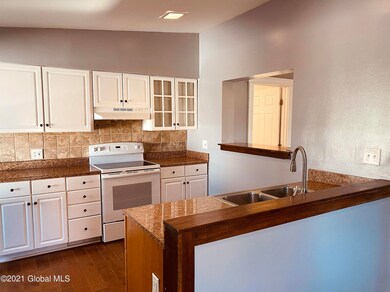
6 Sarella St Glens Falls, NY 12801
Highlights
- Wood Burning Stove
- Old Style Architecture
- Den
- Wood Flooring
- No HOA
- Wrap Around Porch
About This Home
As of April 2025this affordable home is totally remodeled and in a very convenient location in the Jackson Heights School District. The wrap around, rocking chair front porch adds wonderful charm and access for warming weather. The dining room/family room had a gorgeous tile lined woodstove feature bringing a striking feature for family meals. Laundry/mud room on the first floor plus lots of room & cabinets in the kitchen.
Last Agent to Sell the Property
Berkshire Hathaway HomeServices Blake, REALTORS License #10301207139 Listed on: 12/18/2021

Last Buyer's Agent
Monika Cronin
Howard Hanna Capital Inc
Home Details
Home Type
- Single Family
Est. Annual Taxes
- $2,786
Year Built
- Built in 1925
Lot Details
- 4,356 Sq Ft Lot
- Lot Dimensions are 64x70
- Gated Home
- Perimeter Fence
- Back Yard Fenced
- Property is zoned Multi Residence
Home Design
- Old Style Architecture
- Slate Roof
- Metal Roof
- Vinyl Siding
Interior Spaces
- 1,518 Sq Ft Home
- 1.5-Story Property
- Paddle Fans
- Wood Burning Stove
- Double Pane Windows
- Insulated Windows
- Living Room
- Dining Room with Fireplace
- Den
- No Access to Attic
- Storm Doors
Kitchen
- Eat-In Kitchen
- Built-In Electric Oven
- Range Hood
- Microwave
Flooring
- Wood
- Laminate
- Ceramic Tile
Bedrooms and Bathrooms
- 2 Bedrooms
- Primary bedroom located on second floor
- 2 Full Bathrooms
Unfinished Basement
- Partial Basement
- Interior Basement Entry
Parking
- 3 Parking Spaces
- Driveway
- Off-Street Parking
Eco-Friendly Details
- Green Energy Fireplace or Wood Stove
Outdoor Features
- Shed
- Wrap Around Porch
Schools
- Jackson Heights Elementary School
- Glens Falls High School
Utilities
- Forced Air Heating and Cooling System
- Heating System Uses Natural Gas
- 100 Amp Service
Community Details
- No Home Owners Association
Listing and Financial Details
- Legal Lot and Block 13 / 18
- Assessor Parcel Number 520500 302.12-18-13
Ownership History
Purchase Details
Home Financials for this Owner
Home Financials are based on the most recent Mortgage that was taken out on this home.Purchase Details
Purchase Details
Purchase Details
Similar Homes in Glens Falls, NY
Home Values in the Area
Average Home Value in this Area
Purchase History
| Date | Type | Sale Price | Title Company |
|---|---|---|---|
| Deed | $213,000 | None Available | |
| Deed | $213,000 | None Available | |
| Deed | $213,000 | None Available | |
| Deed | -- | -- | |
| Deed | -- | -- | |
| Interfamily Deed Transfer | -- | Ronald Newell | |
| Interfamily Deed Transfer | -- | Ronald Newell | |
| Deed | $53,150 | W Bradley Kruse | |
| Deed | $53,150 | W Bradley Kruse |
Mortgage History
| Date | Status | Loan Amount | Loan Type |
|---|---|---|---|
| Open | $217,899 | Stand Alone Refi Refinance Of Original Loan | |
| Closed | $217,899 | Purchase Money Mortgage |
Property History
| Date | Event | Price | Change | Sq Ft Price |
|---|---|---|---|---|
| 04/07/2025 04/07/25 | Sold | $250,000 | +8.7% | $165 / Sq Ft |
| 02/22/2025 02/22/25 | Pending | -- | -- | -- |
| 02/19/2025 02/19/25 | For Sale | $229,900 | +7.9% | $151 / Sq Ft |
| 02/09/2022 02/09/22 | Sold | $213,000 | +6.6% | $140 / Sq Ft |
| 12/22/2021 12/22/21 | Pending | -- | -- | -- |
| 12/17/2021 12/17/21 | For Sale | $199,900 | +57.4% | $132 / Sq Ft |
| 04/01/2021 04/01/21 | Sold | $127,000 | +1.6% | $84 / Sq Ft |
| 03/11/2021 03/11/21 | Pending | -- | -- | -- |
| 03/11/2021 03/11/21 | For Sale | $125,000 | -- | $82 / Sq Ft |
Tax History Compared to Growth
Tax History
| Year | Tax Paid | Tax Assessment Tax Assessment Total Assessment is a certain percentage of the fair market value that is determined by local assessors to be the total taxable value of land and additions on the property. | Land | Improvement |
|---|---|---|---|---|
| 2024 | $4,081 | $143,700 | $24,900 | $118,800 |
| 2023 | $3,920 | $136,900 | $24,900 | $112,000 |
| 2022 | $4,362 | $136,900 | $24,900 | $112,000 |
| 2021 | $4,166 | $79,500 | $16,800 | $62,700 |
| 2020 | $3,817 | $79,500 | $16,800 | $62,700 |
| 2019 | $1,336 | $79,500 | $16,800 | $62,700 |
| 2018 | $1,336 | $79,500 | $16,800 | $62,700 |
| 2017 | $1,320 | $79,500 | $16,800 | $62,700 |
| 2016 | $2,786 | $79,500 | $16,800 | $62,700 |
| 2015 | -- | $79,500 | $16,800 | $62,700 |
| 2014 | -- | $79,500 | $16,800 | $62,700 |
Agents Affiliated with this Home
-
Monika Patrycja Cronin

Seller's Agent in 2025
Monika Patrycja Cronin
Compass Greater NY, LLC
(518) 577-1712
140 Total Sales
-
Krista Lemay
K
Buyer's Agent in 2025
Krista Lemay
Luxe Key Realty
(518) 222-3996
43 Total Sales
-
Jeffrey York

Seller's Agent in 2022
Jeffrey York
Berkshire Hathaway HomeServices Blake, REALTORS
(518) 796-9814
70 Total Sales
-
M
Buyer's Agent in 2022
Monika Cronin
Howard Hanna Capital Inc
-
Lisa Ostrander

Seller's Agent in 2021
Lisa Ostrander
Howard Hanna
(518) 744-6513
305 Total Sales
-
K
Buyer's Agent in 2021
Karen Fredrickson
Hunt ERA
Map
Source: Global MLS
MLS Number: 202140299
APN: 520500-302-012-0018-013-000-0000
