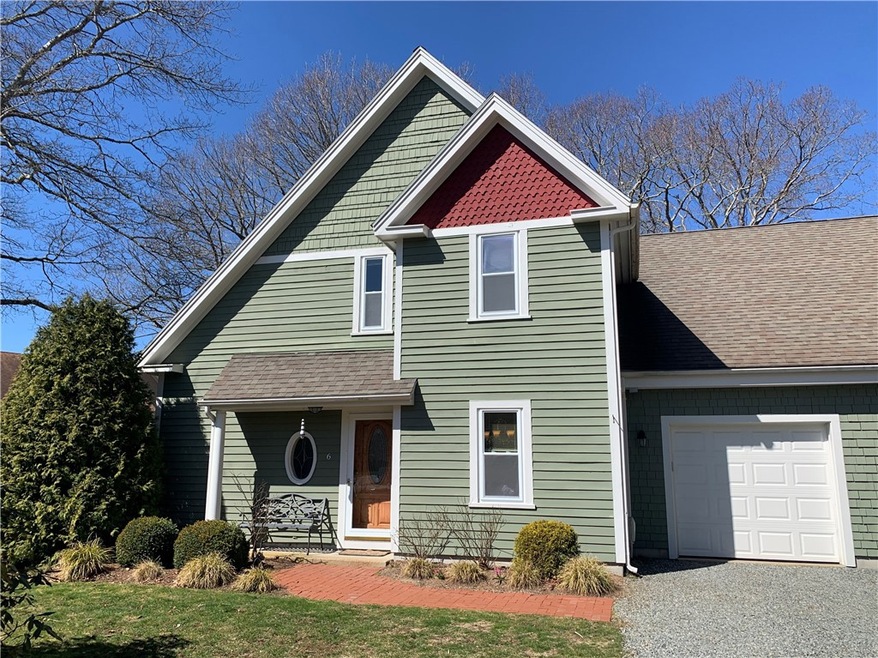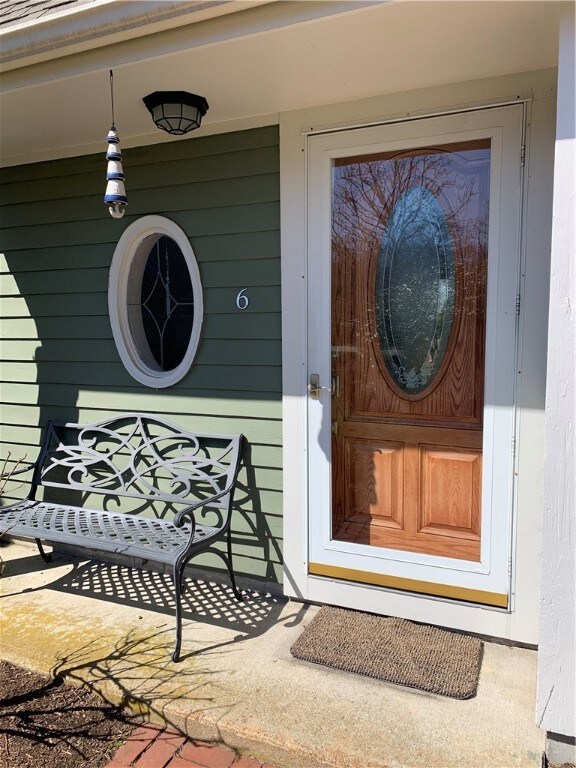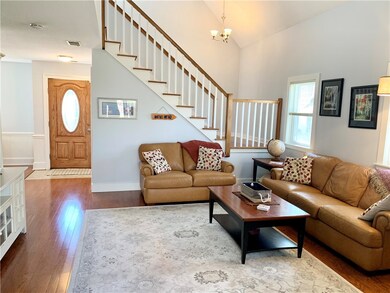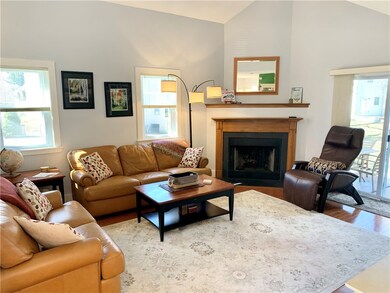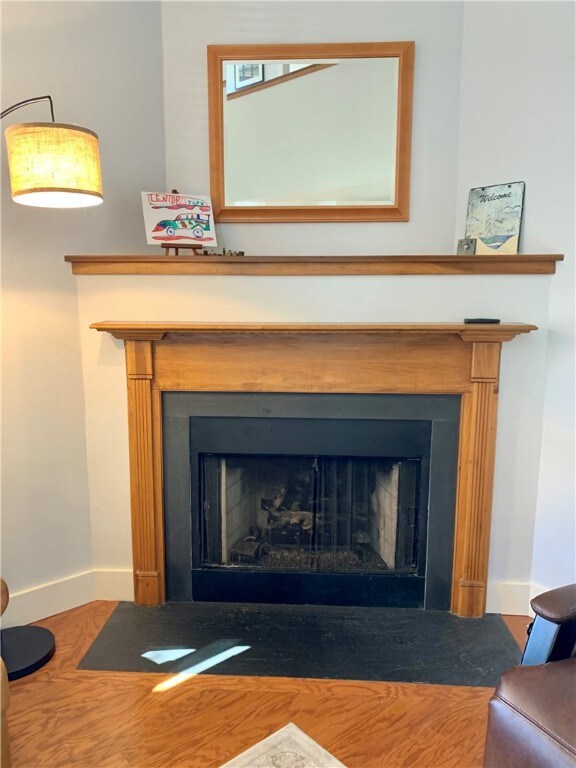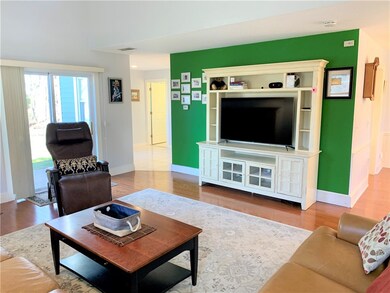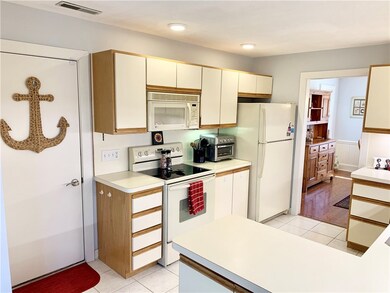
6 Seawinds Terrace Westerly, RI 02891
Highlights
- Marina
- Spa
- Wood Flooring
- Golf Course Community
- Deck
- Tennis Courts
About This Home
As of May 2023Awesome Location! Two Bed, Two & Half Bath Sun~Lit Townhome located on a Peaceful Cul-de-Sac in Desirable Captain's Watch.. Enjoy Boating and the Beaches just in Time for Summer! Eat-In-Kitchen/Office Space, Dining Room, Gas Fireplace, Hardwoods, Vaulted Ceilings & Sliders that Lead to Outdoor Deck. The Primary Bedroom has Double Closets and En-Suite Bath with Jetted Soaking Tub. Other Features include Central A/C, On-Demand Hot Water, Central Vac, Attached Garage, City Water/Sewer, Gas Heat & In-Ground Sprinklers. Walk to the Westerly Yacht Club & Marina, Minutes to the Airport, Beaches & Quaint Downtown Restaurants & Shopping. Call for Private Appointment, Don't Miss This One!
Last Agent to Sell the Property
RE/MAX Professionals License #RES.0042361 Listed on: 04/04/2023

Last Buyer's Agent
Ashley Bowne
Townhouse Details
Home Type
- Townhome
Est. Annual Taxes
- $4,117
Year Built
- Built in 1988
Lot Details
- Cul-De-Sac
- Sprinkler System
HOA Fees
- $365 Monthly HOA Fees
Parking
- 1 Car Attached Garage
- Garage Door Opener
- Driveway
- Assigned Parking
Home Design
- Slab Foundation
- Concrete Perimeter Foundation
- Clapboard
Interior Spaces
- 1,527 Sq Ft Home
- 2-Story Property
- Central Vacuum
- Gas Fireplace
Kitchen
- Oven
- Range
- Microwave
- Dishwasher
Flooring
- Wood
- Ceramic Tile
Bedrooms and Bathrooms
- 2 Bedrooms
- Bathtub with Shower
Laundry
- Dryer
- Washer
Home Security
Outdoor Features
- Spa
- Walking Distance to Water
- Deck
Location
- Property near a hospital
Utilities
- Forced Air Heating and Cooling System
- Heating System Uses Gas
- Underground Utilities
- 100 Amp Service
- Tankless Water Heater
- Gas Water Heater
- Cable TV Available
Listing and Financial Details
- Legal Lot and Block 40 / 5A
- Assessor Parcel Number 6SEAWINDSTERWEST
Community Details
Overview
- Association fees include ground maintenance, snow removal
- Westerly Yacht Club Subdivision
Amenities
- Shops
- Restaurant
Recreation
- Marina
- Golf Course Community
- Tennis Courts
- Recreation Facilities
Pet Policy
- Dogs and Cats Allowed
Security
- Storm Windows
- Storm Doors
Ownership History
Purchase Details
Home Financials for this Owner
Home Financials are based on the most recent Mortgage that was taken out on this home.Purchase Details
Purchase Details
Home Financials for this Owner
Home Financials are based on the most recent Mortgage that was taken out on this home.Purchase Details
Similar Homes in Westerly, RI
Home Values in the Area
Average Home Value in this Area
Purchase History
| Date | Type | Sale Price | Title Company |
|---|---|---|---|
| Warranty Deed | $475,000 | None Available | |
| Quit Claim Deed | -- | None Available | |
| Warranty Deed | $279,900 | -- | |
| Warranty Deed | $170,000 | -- |
Mortgage History
| Date | Status | Loan Amount | Loan Type |
|---|---|---|---|
| Open | $380,000 | Purchase Money Mortgage | |
| Previous Owner | $75,000 | Credit Line Revolving |
Property History
| Date | Event | Price | Change | Sq Ft Price |
|---|---|---|---|---|
| 05/10/2023 05/10/23 | Sold | $475,000 | 0.0% | $311 / Sq Ft |
| 04/14/2023 04/14/23 | Pending | -- | -- | -- |
| 04/04/2023 04/04/23 | For Sale | $475,000 | +69.7% | $311 / Sq Ft |
| 05/01/2015 05/01/15 | Sold | $279,900 | 0.0% | $183 / Sq Ft |
| 04/09/2015 04/09/15 | For Sale | $279,900 | -- | $183 / Sq Ft |
Tax History Compared to Growth
Tax History
| Year | Tax Paid | Tax Assessment Tax Assessment Total Assessment is a certain percentage of the fair market value that is determined by local assessors to be the total taxable value of land and additions on the property. | Land | Improvement |
|---|---|---|---|---|
| 2024 | $4,298 | $411,300 | $0 | $411,300 |
| 2023 | $4,179 | $411,300 | $0 | $411,300 |
| 2022 | $4,118 | $407,700 | $0 | $407,700 |
| 2021 | $3,724 | $308,800 | $0 | $308,800 |
| 2020 | $3,659 | $308,800 | $0 | $308,800 |
| 2019 | $3,625 | $308,800 | $0 | $308,800 |
| 2018 | $3,631 | $294,000 | $0 | $294,000 |
| 2017 | $3,528 | $294,000 | $0 | $294,000 |
| 2016 | $3,528 | $294,000 | $0 | $294,000 |
| 2015 | $3,422 | $304,700 | $0 | $304,700 |
| 2014 | $3,008 | $304,700 | $0 | $304,700 |
Agents Affiliated with this Home
-

Seller's Agent in 2023
Renee Fallon
RE/MAX Professionals
(401) 304-4663
2 in this area
58 Total Sales
-
A
Buyer's Agent in 2023
Ashley Bowne
-
M
Seller's Agent in 2015
Margaret Alden
Weichert Realtors-Cress & Co.
(401) 935-7770
6 in this area
8 Total Sales
-
J
Buyer's Agent in 2015
Jean Crowley
Coldwell Banker Coastal Homes
Map
Source: State-Wide MLS
MLS Number: 1332623
APN: WEST-000107-000040-000005A
- 24 Butterfly Dr
- 11 Hubbard St
- 3 Riverview Ave
- 12 Azalea Dr
- 5 Jana Rd
- 18 Timothy Dr
- 50 Riverview Ave
- 22 Abbey Ln Unit 14
- 24 Abbey Ln Unit 13
- 21 Abbey Ln Unit 11
- 23 Abbey Ln Unit 12
- 22 Riverdale Rd
- 10 North Dr
- 67 East Ave Unit 69
- 36 Fountain Dr Unit 18
- 45 Summertime Cir
- 14 Summertime Cir
- 28 Whipple Ave
- 38 Summertime Cir
- 19 Summertime Cir
