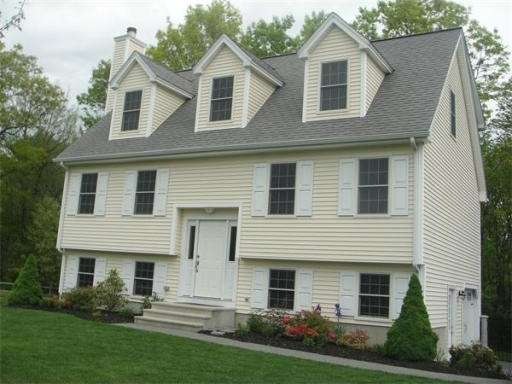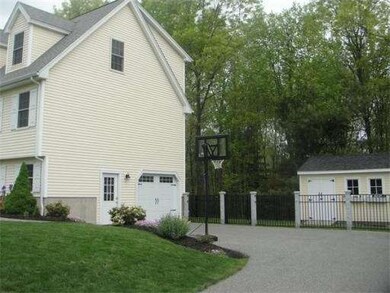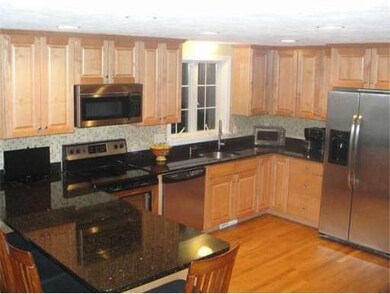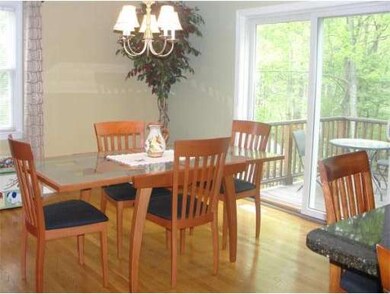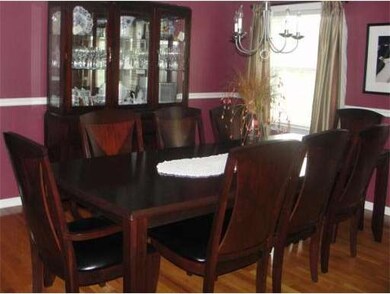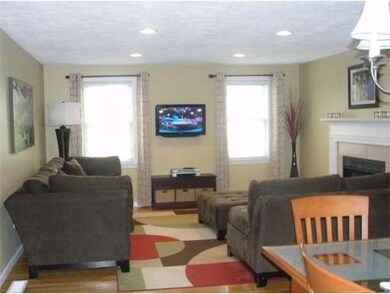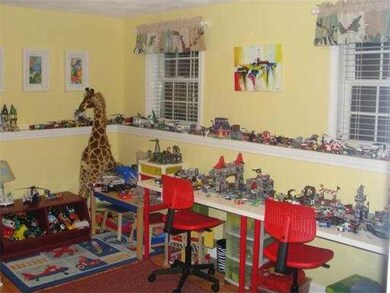
6 Sequoia Dr Wilmington, MA 01887
About This Home
As of December 2014Like new split level Colonial home built in 2007, no updates needed, turn-key home on a cul-de-sac street, beautiful neighborhood. Open floor plan concept, modern lighting and fixtures, slider door in breakfast nook to back deck, laundry room on main floor with half bath, master bedroom with master bath and walk in closet, central cooling and heating, finished office and playroom, fenced backyard with conservation land for privacy, storage shed, 4 bedroom septic certificate of compliance. Easy access to major highways I-93 I-128, minutes to T commuter rail in town.
Last Buyer's Agent
Karen Sandler
Castles Unlimited® - Commercial License #449504810
Home Details
Home Type
Single Family
Est. Annual Taxes
$9,386
Year Built
2007
Lot Details
0
Listing Details
- Lot Description: Paved Drive
- Special Features: None
- Property Sub Type: Detached
- Year Built: 2007
Interior Features
- Has Basement: Yes
- Fireplaces: 1
- Primary Bathroom: Yes
- Number of Rooms: 8
- Amenities: Highway Access, T-Station
- Flooring: Wall to Wall Carpet, Hardwood
- Interior Amenities: Cable Available
- Basement: Finished, Garage Access
- Bedroom 2: Second Floor, 13X13
- Bedroom 3: Second Floor, 11X13
- Bathroom #1: Second Floor, 12X13
- Bathroom #2: Second Floor, 11X12
- Bathroom #3: First Floor, 8X13
- Kitchen: First Floor, 13X24
- Laundry Room: First Floor, 4X13
- Living Room: First Floor, 13X15
- Master Bedroom: Second Floor, 13X15
- Master Bedroom Description: Bathroom - Full, Closet - Walk-in, Flooring - Wall to Wall Carpet, Cable Hookup
- Dining Room: First Floor, 13X15
Exterior Features
- Construction: Frame
- Exterior: Vinyl
- Exterior Features: Deck, Storage Shed, Fenced Yard
- Foundation: Poured Concrete
Garage/Parking
- Garage Parking: Under, Garage Door Opener
- Garage Spaces: 1
- Parking: Paved Driveway
- Parking Spaces: 4
Ownership History
Purchase Details
Purchase Details
Home Financials for this Owner
Home Financials are based on the most recent Mortgage that was taken out on this home.Purchase Details
Home Financials for this Owner
Home Financials are based on the most recent Mortgage that was taken out on this home.Similar Homes in the area
Home Values in the Area
Average Home Value in this Area
Purchase History
| Date | Type | Sale Price | Title Company |
|---|---|---|---|
| Quit Claim Deed | -- | None Available | |
| Not Resolvable | $484,900 | -- | |
| Deed | $478,900 | -- | |
| Deed | -- | -- |
Mortgage History
| Date | Status | Loan Amount | Loan Type |
|---|---|---|---|
| Previous Owner | $415,000 | Stand Alone Refi Refinance Of Original Loan | |
| Previous Owner | $14,000 | Credit Line Revolving | |
| Previous Owner | $48,400 | New Conventional | |
| Previous Owner | $387,900 | Stand Alone Refi Refinance Of Original Loan | |
| Previous Owner | $330,500 | No Value Available | |
| Previous Owner | $333,500 | No Value Available | |
| Previous Owner | $334,700 | No Value Available | |
| Previous Owner | $335,690 | No Value Available | |
| Previous Owner | $327,200 | Purchase Money Mortgage | |
| Previous Owner | $500,000 | No Value Available |
Property History
| Date | Event | Price | Change | Sq Ft Price |
|---|---|---|---|---|
| 07/16/2025 07/16/25 | For Sale | $899,000 | +85.4% | $405 / Sq Ft |
| 12/24/2014 12/24/14 | Sold | $484,900 | -1.0% | $237 / Sq Ft |
| 11/17/2014 11/17/14 | Pending | -- | -- | -- |
| 11/13/2014 11/13/14 | Price Changed | $489,900 | 0.0% | $239 / Sq Ft |
| 11/13/2014 11/13/14 | For Sale | $489,900 | +1.0% | $239 / Sq Ft |
| 09/18/2014 09/18/14 | Off Market | $484,900 | -- | -- |
| 06/01/2014 06/01/14 | Pending | -- | -- | -- |
| 05/28/2014 05/28/14 | For Sale | $479,900 | -- | $234 / Sq Ft |
Tax History Compared to Growth
Tax History
| Year | Tax Paid | Tax Assessment Tax Assessment Total Assessment is a certain percentage of the fair market value that is determined by local assessors to be the total taxable value of land and additions on the property. | Land | Improvement |
|---|---|---|---|---|
| 2025 | $9,386 | $819,700 | $363,300 | $456,400 |
| 2024 | $9,048 | $791,600 | $363,300 | $428,300 |
| 2023 | $8,267 | $692,400 | $308,200 | $384,200 |
| 2022 | $7,804 | $598,900 | $256,800 | $342,100 |
| 2021 | $7,705 | $556,700 | $233,400 | $323,300 |
| 2020 | $7,322 | $539,200 | $233,400 | $305,800 |
| 2019 | $6,823 | $496,200 | $228,300 | $267,900 |
| 2018 | $6,706 | $471,600 | $217,400 | $254,200 |
| 2017 | $6,706 | $464,100 | $217,400 | $246,700 |
| 2016 | $6,564 | $448,700 | $207,100 | $241,600 |
| 2015 | $6,239 | $434,200 | $204,300 | $229,900 |
| 2014 | $5,911 | $415,100 | $194,600 | $220,500 |
Agents Affiliated with this Home
-
Sandeep Arora

Seller's Agent in 2025
Sandeep Arora
NextHome Luxury Realty
(858) 228-0537
57 Total Sales
-
Derek Greene

Seller's Agent in 2014
Derek Greene
The Greene Realty Group
(860) 560-1006
2,941 Total Sales
-
K
Buyer's Agent in 2014
Karen Sandler
Castles Unlimited® - Commercial
Map
Source: MLS Property Information Network (MLS PIN)
MLS Number: 71688520
APN: WILM-000085-000000-000000-000016C
- 7 Sequoia Dr
- 513 Woburn St
- 423 Grove St
- 3 Englewood Dr
- 363 Grove St
- 1 Westdale Ave
- 603 Woburn St
- 45 Park St
- 18 Strout Ave
- 30 Linda Rd
- 3 W Village Dr
- 498 Park St
- 203 Lowell St Unit 113
- 203 Lowell St Unit 302
- 203 Lowell St Unit 216
- 203 Lowell St Unit 217
- 203 Lowell St Unit 117
- 203 Lowell St Unit 320
- 203 Lowell St Unit 115
- 203 Lowell St Unit 116
