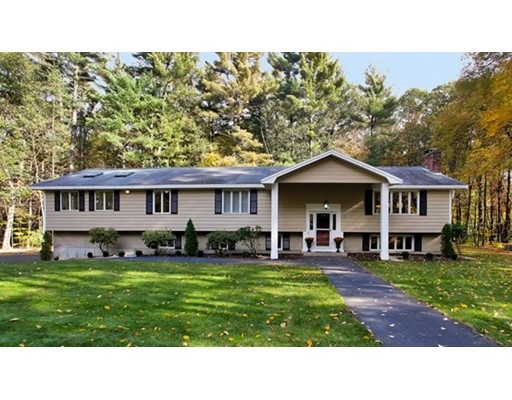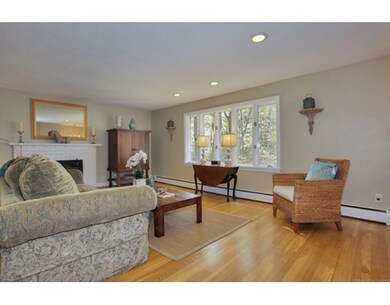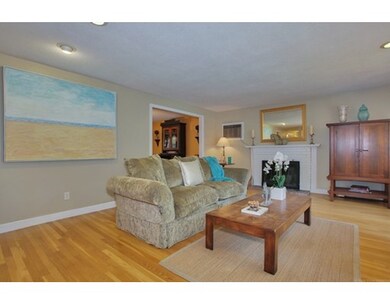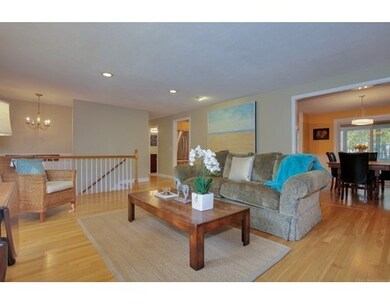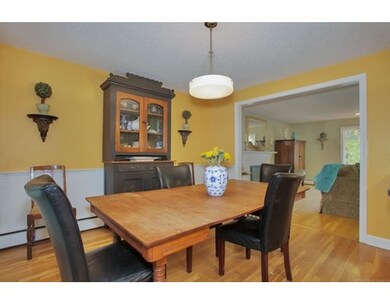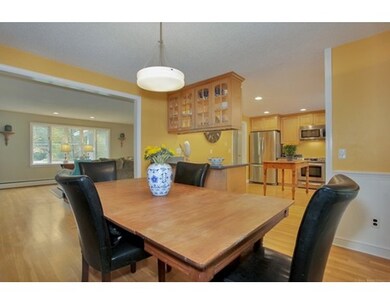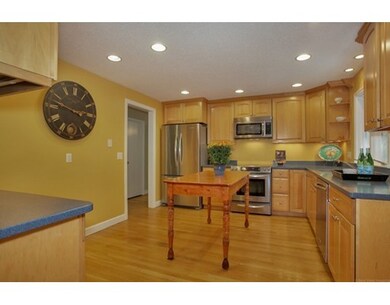6 Simon Hapgood Ln Concord, MA 01742
About This Home
As of January 2016Come see this GRAND, expanded split-level ranch at a desirable LOCATION right at the border of Acton and Concord! Take back roads, avoid Concord rotary and shave minutes off your commute! This PRIVATE, quiet cul-de-sac house just off highly desirable Strawberry Hill Road, sits on a level, landscaped 2.4 acre lot. Official 5 bedroom home with 5 bedroom septic. 4 bedrooms including master bedroom suite on main level with a fifth bedroom accessible from lower level. Great for home office, craft room or extended family and guest visits! Open floor plan for entertaining with kitchen open to dining area and a large living room warmed by a brick fireplace. Over-sized multipurpose bonus room. Two decks and a screened porch make for great outdoor gathering spaces. All this and award winning Acton schools. What are you waiting for?!
Last Agent to Sell the Property
Archana Iyer
Coldwell Banker Residential Brokerage - Acton License #449547879
Map
Home Details
Home Type
Single Family
Year Built
1965
Lot Details
0
Listing Details
- Lot Description: Easements, Level
- Other Agent: 1.00
- Special Features: None
- Property Sub Type: Detached
- Year Built: 1965
Interior Features
- Appliances: Range, Dishwasher, Microwave, Refrigerator, Water Softener
- Fireplaces: 2
- Has Basement: Yes
- Fireplaces: 2
- Primary Bathroom: Yes
- Number of Rooms: 10
- Amenities: Public Transportation, Stables, Highway Access, Private School, Public School, T-Station
- Electric: Circuit Breakers, 100 Amps
- Flooring: Wood, Tile, Wall to Wall Carpet
- Insulation: Full
- Interior Amenities: Cable Available
- Basement: Full, Partially Finished, Garage Access, Radon Remediation System
- Bedroom 2: First Floor, 14X12
- Bedroom 3: First Floor, 12X10
- Bedroom 4: First Floor, 12X11
- Bedroom 5: Basement, 16X11
- Bathroom #1: First Floor, 6X12
- Bathroom #2: First Floor, 3X6
- Bathroom #3: Basement, 6X9
- Kitchen: First Floor, 14X11
- Laundry Room: Basement, 11X5
- Living Room: First Floor, 20X15
- Master Bedroom: First Floor, 15X12
- Master Bedroom Description: Bathroom - Full, Ceiling Fan(s), Closet, Flooring - Wall to Wall Carpet
- Dining Room: First Floor, 12X11
- Family Room: Basement, 18X13
Exterior Features
- Roof: Asphalt/Fiberglass Shingles
- Frontage: 150.00
- Construction: Frame
- Exterior: Clapboard, Brick
- Exterior Features: Porch, Porch - Screened, Deck - Wood
- Foundation: Poured Concrete
Garage/Parking
- Garage Parking: Attached
- Garage Spaces: 2
- Parking: Off-Street, Paved Driveway
- Parking Spaces: 8
Utilities
- Cooling: Wall AC
- Heating: Central Heat
- Heat Zones: 3
- Hot Water: Natural Gas
- Utility Connections: for Electric Range, for Electric Dryer, Washer Hookup, Icemaker Connection
Condo/Co-op/Association
- HOA: No
Schools
- Elementary School: Choice Of 6
- Middle School: R J Grey
- High School: Ab Regional
Home Values in the Area
Average Home Value in this Area
Property History
| Date | Event | Price | Change | Sq Ft Price |
|---|---|---|---|---|
| 01/08/2016 01/08/16 | Sold | $575,000 | -4.2% | $198 / Sq Ft |
| 11/23/2015 11/23/15 | Pending | -- | -- | -- |
| 11/03/2015 11/03/15 | For Sale | $600,000 | 0.0% | $207 / Sq Ft |
| 10/28/2015 10/28/15 | Pending | -- | -- | -- |
| 10/21/2015 10/21/15 | Price Changed | $600,000 | +0.2% | $207 / Sq Ft |
| 10/16/2015 10/16/15 | For Sale | $599,000 | +7.9% | $207 / Sq Ft |
| 08/13/2012 08/13/12 | Sold | $555,000 | -0.7% | $192 / Sq Ft |
| 08/10/2012 08/10/12 | Pending | -- | -- | -- |
| 06/11/2012 06/11/12 | Price Changed | $559,000 | -1.6% | $193 / Sq Ft |
| 06/04/2012 06/04/12 | Price Changed | $568,000 | -0.9% | $196 / Sq Ft |
| 06/04/2012 06/04/12 | Price Changed | $573,000 | -0.9% | $198 / Sq Ft |
| 04/30/2012 04/30/12 | Price Changed | $578,000 | -1.7% | $200 / Sq Ft |
| 04/13/2012 04/13/12 | Price Changed | $588,000 | -1.7% | $203 / Sq Ft |
| 04/03/2012 04/03/12 | For Sale | $598,000 | -- | $206 / Sq Ft |
Source: MLS Property Information Network (MLS PIN)
MLS Number: 71920372
- 247 Pope Rd
- 249 Pope Rd
- 104 Channing Rd
- 319 Pope Rd
- 142 Pope Rd
- 134 Pope Rd
- 566 Strawberry Hill Rd
- 39 Old Farm Rd
- 3 Stoneymeade Way
- 531 Annursnac Hill Rd
- 287 Westford Rd
- 390 Westford Rd
- 201 Annursnac Hill Rd
- 9 Flagg Rd
- 209 Great Rd Unit C1
- 17 Davis Rd Unit A 11
- 77 Temple Rd
- 10 Ellsworth Village Rd Unit 10
- 135 Black Horse Place Unit 1
- 1 Bayberry Rd
