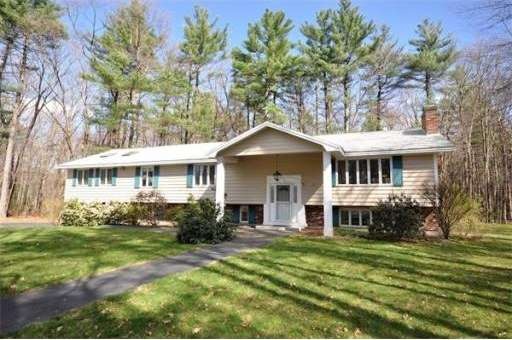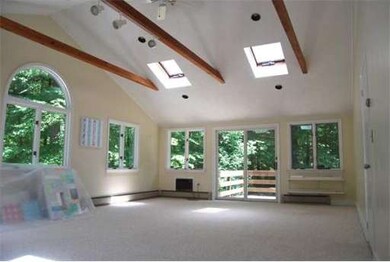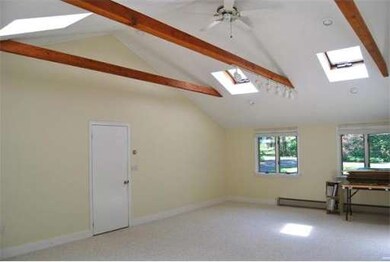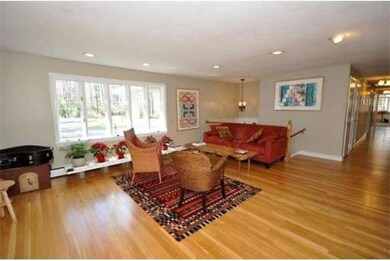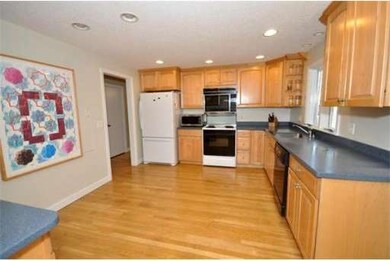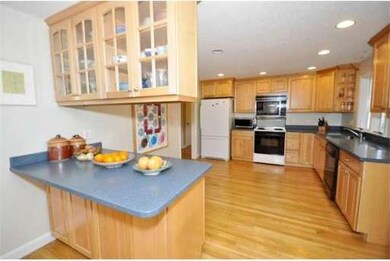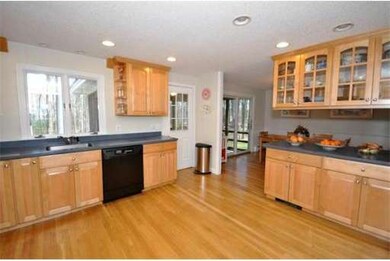6 Simon Hapgood Ln Concord, MA 01742
5
Beds
3
Baths
2,897
Sq Ft
2.4
Acres
About This Home
As of January 2016MOTIVATED SELLER! 40K Price Reduction! SPECTACULAR renovated FAMILY ROOM with soaring ceiling and skylights! Located on the Concord/Acton line on a quiet cul de sac.LL is great guest or in-law suite.12 Min. to Concord train. New BUDERUS GAS heating system and R-30 attic insulation in 2008.New 5 BR SEPTIC 2005.Kitchen and baths updated,includes whirlpool tub in main bath.All hardwood refinished in 2012.Verizon FIOS internet/TV service.Value in a coveted location.
Map
Home Details
Home Type
Single Family
Year Built
1965
Lot Details
0
Listing Details
- Lot Description: Wooded, Paved Drive, Easements, Level
- Special Features: None
- Property Sub Type: Detached
- Year Built: 1965
Interior Features
- Has Basement: Yes
- Fireplaces: 2
- Primary Bathroom: Yes
- Number of Rooms: 10
- Amenities: Shopping, Walk/Jog Trails, Stables, Medical Facility, Bike Path, Highway Access, House of Worship, Private School, Public School, T-Station
- Electric: Circuit Breakers, 100 Amps
- Energy: Insulated Windows, Storm Windows, Storm Doors
- Flooring: Wood, Wall to Wall Carpet, Tile
- Insulation: Full
- Interior Amenities: Cable Available
- Basement: Full, Partially Finished, Walk Out, Interior Access, Garage Access, Concrete Floor
- Bedroom 2: First Floor, 14X12
- Bedroom 3: First Floor, 12X10
- Bedroom 4: First Floor, 12X11
- Bedroom 5: Basement, 16X11
- Bathroom #1: First Floor, 6X12
- Bathroom #2: First Floor, 3X6
- Bathroom #3: Basement, 6X9
- Kitchen: First Floor, 14X11
- Laundry Room: Basement, 11X5
- Living Room: First Floor, 20X15
- Master Bedroom: First Floor, 15X12
- Master Bedroom Description: Wall to Wall Carpet, Bathroom - 3/4, Ceiling Fans, Flooring - Wood
- Dining Room: First Floor, 12X11
- Family Room: First Floor, 27X18
Exterior Features
- Frontage: 150
- Construction: Frame, Brick
- Exterior: Clapboard, Wood, Brick
- Exterior Features: Porch - Screened, Deck, Screens, Garden Area
- Foundation: Poured Concrete
Garage/Parking
- Garage Parking: Attached, Garage Door Opener, Side Entry
- Garage Spaces: 2
- Parking: Off-Street, Paved Driveway
- Parking Spaces: 6
Utilities
- Cooling Zones: 2
- Heat Zones: 3
- Hot Water: Natural Gas
- Utility Connections: for Electric Range, for Electric Oven, for Electric Dryer, Washer Hookup
Condo/Co-op/Association
- HOA: No
Create a Home Valuation Report for This Property
The Home Valuation Report is an in-depth analysis detailing your home's value as well as a comparison with similar homes in the area
Home Values in the Area
Average Home Value in this Area
Property History
| Date | Event | Price | Change | Sq Ft Price |
|---|---|---|---|---|
| 01/08/2016 01/08/16 | Sold | $575,000 | -4.2% | $198 / Sq Ft |
| 11/23/2015 11/23/15 | Pending | -- | -- | -- |
| 11/03/2015 11/03/15 | For Sale | $600,000 | 0.0% | $207 / Sq Ft |
| 10/28/2015 10/28/15 | Pending | -- | -- | -- |
| 10/21/2015 10/21/15 | Price Changed | $600,000 | +0.2% | $207 / Sq Ft |
| 10/16/2015 10/16/15 | For Sale | $599,000 | +7.9% | $207 / Sq Ft |
| 08/13/2012 08/13/12 | Sold | $555,000 | -0.7% | $192 / Sq Ft |
| 08/10/2012 08/10/12 | Pending | -- | -- | -- |
| 06/11/2012 06/11/12 | Price Changed | $559,000 | -1.6% | $193 / Sq Ft |
| 06/04/2012 06/04/12 | Price Changed | $568,000 | -0.9% | $196 / Sq Ft |
| 06/04/2012 06/04/12 | Price Changed | $573,000 | -0.9% | $198 / Sq Ft |
| 04/30/2012 04/30/12 | Price Changed | $578,000 | -1.7% | $200 / Sq Ft |
| 04/13/2012 04/13/12 | Price Changed | $588,000 | -1.7% | $203 / Sq Ft |
| 04/03/2012 04/03/12 | For Sale | $598,000 | -- | $206 / Sq Ft |
Source: MLS Property Information Network (MLS PIN)
Source: MLS Property Information Network (MLS PIN)
MLS Number: 71361654
Nearby Homes
- 247 Pope Rd
- 249 Pope Rd
- 104 Channing Rd
- 319 Pope Rd
- 142 Pope Rd
- 134 Pope Rd
- 566 Strawberry Hill Rd
- 39 Old Farm Rd
- 3 Stoneymeade Way
- 531 Annursnac Hill Rd
- 287 Westford Rd
- 390 Westford Rd
- 201 Annursnac Hill Rd
- 9 Flagg Rd
- 209 Great Rd Unit C1
- 17 Davis Rd Unit A 11
- 77 Temple Rd
- 10 Ellsworth Village Rd Unit 10
- 135 Black Horse Place Unit 1
- 1 Bayberry Rd
