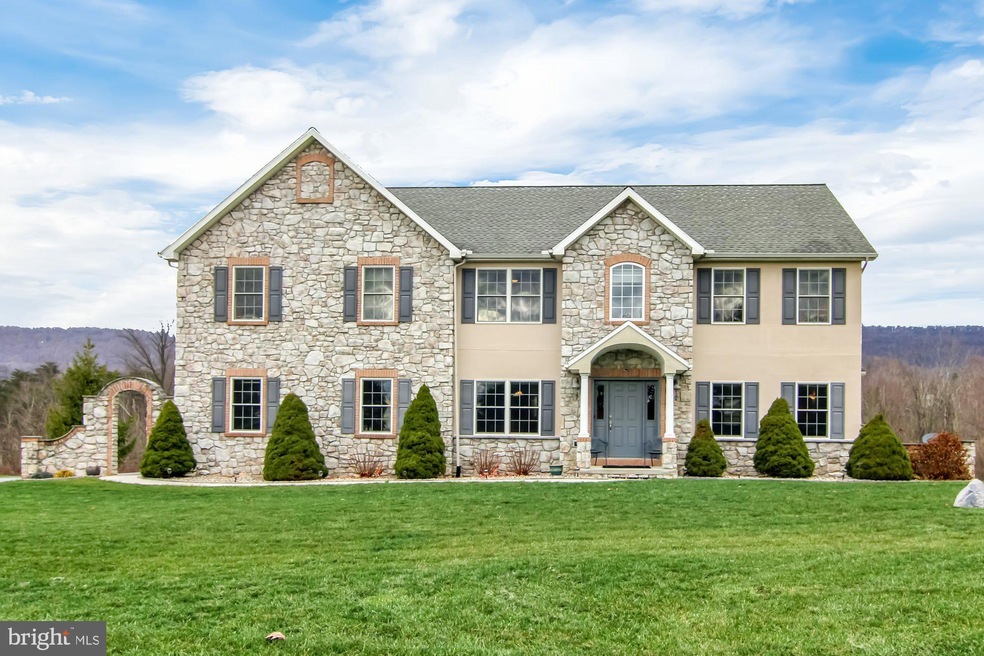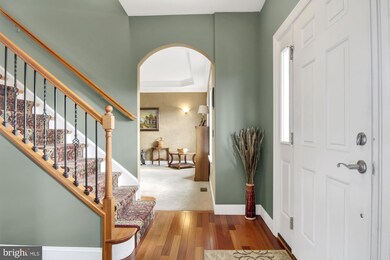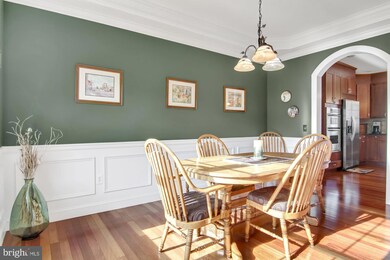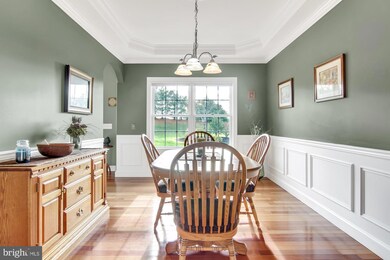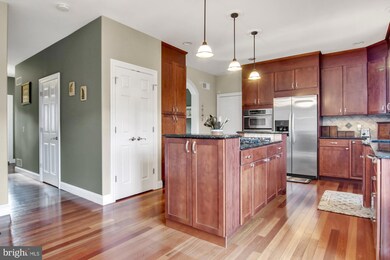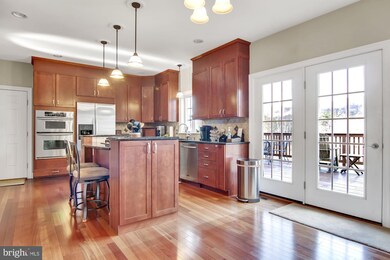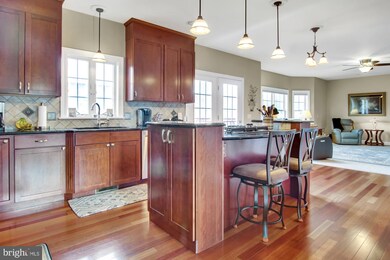
6 Souder Ct Mechanicsburg, PA 17050
Silver Spring NeighborhoodHighlights
- In Ground Pool
- View of Trees or Woods
- Open Floorplan
- Green Ridge Elementary School Rated A
- 1.71 Acre Lot
- Deck
About This Home
As of March 2023Amazing 4 bedroom, 4 1/2 bathroom, saltwater pool home in Cumberland Valley School District, with a beautiful view of the Blue Mountain! Newly finished basement that walks out to your private backyard oasis, where you'll feel like you're on vacation all Summer long! Upstairs, you'll find TWO master bedrooms, one at either end of the hall; both with soaker tubs, separate showers, and double sinks, as well as huge walk-in closets (one is a California Closet). Two additional bedrooms share an full bathroom. Laundry room is your choice. This home has two options for your laundry; the upstairs laundry and there is a heated/air conditioned laundry room in the garage as well - you can use both! The open concept kitchen/family room flows out onto a two-level deck, that has a fantastic Sunsetter awning with a remote control so you can enjoy your picnic dinner on the upper deck in the shade! If that's not enough, the neighborhood has a 22 acre groomed walking trail for those Sunday afternoon treks. You truly must see this home before it's gone!
Last Agent to Sell the Property
Mark Carpenter
Iron Valley Real Estate of Central PA Listed on: 03/17/2021
Last Buyer's Agent
Mark Carpenter
Iron Valley Real Estate of Central PA Listed on: 03/17/2021
Home Details
Home Type
- Single Family
Est. Annual Taxes
- $6,814
Year Built
- Built in 2005
Lot Details
- 1.71 Acre Lot
- Cul-De-Sac
- Rural Setting
- East Facing Home
- Stone Retaining Walls
- High Tensile Fence
- Landscaped
- Extensive Hardscape
- Private Lot
- Backs to Trees or Woods
- Back Yard Fenced and Front Yard
- Property is in excellent condition
Parking
- 3 Car Direct Access Garage
- 3 Driveway Spaces
- Parking Storage or Cabinetry
- Lighted Parking
- Side Facing Garage
- Garage Door Opener
Property Views
- Woods
- Creek or Stream
- Mountain
- Garden
Home Design
- Traditional Architecture
- Bump-Outs
- Poured Concrete
- Blown-In Insulation
- Batts Insulation
- Architectural Shingle Roof
- Stone Siding
- Vinyl Siding
- Concrete Perimeter Foundation
- Stucco
Interior Spaces
- Property has 3 Levels
- Open Floorplan
- Central Vacuum
- Chair Railings
- Crown Molding
- Tray Ceiling
- Ceiling height of 9 feet or more
- Ceiling Fan
- Recessed Lighting
- Corner Fireplace
- Fireplace With Glass Doors
- Stone Fireplace
- Fireplace Mantel
- Gas Fireplace
- Double Pane Windows
- Awning
- Double Hung Windows
- Sliding Windows
- Wood Frame Window
- Casement Windows
- Window Screens
- Atrium Doors
- Insulated Doors
- Six Panel Doors
- Family Room Off Kitchen
- Combination Kitchen and Living
- Formal Dining Room
- Den
- Attic
Kitchen
- Breakfast Area or Nook
- Built-In Self-Cleaning Oven
- <<builtInRangeToken>>
- <<cooktopDownDraftToken>>
- <<builtInMicrowave>>
- Ice Maker
- Dishwasher
- Stainless Steel Appliances
- Kitchen Island
- Upgraded Countertops
Flooring
- Wood
- Carpet
- Ceramic Tile
Bedrooms and Bathrooms
- 4 Bedrooms
- En-Suite Bathroom
- Walk-In Closet
- <<bathWithWhirlpoolToken>>
- <<tubWithShowerToken>>
- Walk-in Shower
Laundry
- Laundry on main level
- Washer
- Gas Dryer
Basement
- Heated Basement
- Walk-Out Basement
Home Security
- Home Security System
- Carbon Monoxide Detectors
- Fire and Smoke Detector
Accessible Home Design
- Halls are 36 inches wide or more
- Lowered Light Switches
- Doors are 32 inches wide or more
- More Than Two Accessible Exits
Eco-Friendly Details
- Energy-Efficient Appliances
Pool
- In Ground Pool
- Saltwater Pool
- Vinyl Pool
- Poolside Lot
- Fence Around Pool
- Pool Equipment Shed
Outdoor Features
- Deck
- Patio
- Exterior Lighting
- Outdoor Storage
- Storage Shed
- Outbuilding
- Rain Gutters
- Porch
Schools
- Green Ridge Elementary School
- Eagle View Middle School
- Cumberland Valley High School
Utilities
- 90% Forced Air Zoned Heating and Cooling System
- Heating System Powered By Owned Propane
- Vented Exhaust Fan
- 200+ Amp Service
- Water Treatment System
- Well
- High-Efficiency Water Heater
- Propane Water Heater
- Water Conditioner is Owned
- Municipal Trash
- Mound Septic
- On Site Septic
- Phone Available
- Satellite Dish
- Cable TV Available
Community Details
- Property has a Home Owners Association
- Enchanted Hills HOA
Listing and Financial Details
- Tax Lot 13
- Assessor Parcel Number 38-13-0985-119
Ownership History
Purchase Details
Home Financials for this Owner
Home Financials are based on the most recent Mortgage that was taken out on this home.Purchase Details
Home Financials for this Owner
Home Financials are based on the most recent Mortgage that was taken out on this home.Purchase Details
Home Financials for this Owner
Home Financials are based on the most recent Mortgage that was taken out on this home.Purchase Details
Home Financials for this Owner
Home Financials are based on the most recent Mortgage that was taken out on this home.Purchase Details
Home Financials for this Owner
Home Financials are based on the most recent Mortgage that was taken out on this home.Similar Homes in Mechanicsburg, PA
Home Values in the Area
Average Home Value in this Area
Purchase History
| Date | Type | Sale Price | Title Company |
|---|---|---|---|
| Deed | $690,000 | -- | |
| Deed | $630,000 | None Available | |
| Special Warranty Deed | $400,000 | None Available | |
| Warranty Deed | $560,000 | -- | |
| Warranty Deed | $54,525 | -- |
Mortgage History
| Date | Status | Loan Amount | Loan Type |
|---|---|---|---|
| Open | $552,000 | New Conventional | |
| Previous Owner | $417,000 | New Conventional | |
| Previous Owner | $1,296,250 | Construction |
Property History
| Date | Event | Price | Change | Sq Ft Price |
|---|---|---|---|---|
| 03/09/2023 03/09/23 | Sold | $690,000 | -1.4% | $173 / Sq Ft |
| 02/07/2023 02/07/23 | Pending | -- | -- | -- |
| 01/28/2023 01/28/23 | Price Changed | $699,900 | -2.8% | $175 / Sq Ft |
| 12/31/2022 12/31/22 | Price Changed | $719,900 | -2.7% | $180 / Sq Ft |
| 10/19/2022 10/19/22 | For Sale | $739,900 | +17.4% | $185 / Sq Ft |
| 04/08/2021 04/08/21 | Sold | $630,000 | +1.8% | $158 / Sq Ft |
| 03/18/2021 03/18/21 | Pending | -- | -- | -- |
| 03/17/2021 03/17/21 | For Sale | $619,000 | +54.8% | $155 / Sq Ft |
| 01/04/2017 01/04/17 | Sold | $400,000 | -23.1% | $126 / Sq Ft |
| 08/02/2016 08/02/16 | Pending | -- | -- | -- |
| 01/13/2016 01/13/16 | For Sale | $519,900 | -- | $164 / Sq Ft |
Tax History Compared to Growth
Tax History
| Year | Tax Paid | Tax Assessment Tax Assessment Total Assessment is a certain percentage of the fair market value that is determined by local assessors to be the total taxable value of land and additions on the property. | Land | Improvement |
|---|---|---|---|---|
| 2025 | $8,149 | $505,600 | $133,400 | $372,200 |
| 2024 | $7,752 | $505,600 | $133,400 | $372,200 |
| 2023 | $7,360 | $505,600 | $133,400 | $372,200 |
| 2022 | $7,179 | $505,600 | $133,400 | $372,200 |
| 2021 | $6,814 | $490,500 | $133,400 | $357,100 |
| 2020 | $6,687 | $490,500 | $133,400 | $357,100 |
| 2019 | $6,577 | $490,500 | $133,400 | $357,100 |
| 2018 | $6,466 | $490,500 | $133,400 | $357,100 |
| 2017 | $7,601 | $587,000 | $133,400 | $453,600 |
| 2016 | -- | $587,000 | $133,400 | $453,600 |
| 2015 | -- | $587,000 | $133,400 | $453,600 |
| 2014 | -- | $587,000 | $133,400 | $453,600 |
Agents Affiliated with this Home
-
Amgad Saad

Seller's Agent in 2023
Amgad Saad
Prime Realty Services
(717) 305-2600
10 in this area
178 Total Sales
-
MICHELLE SPEAKER

Buyer's Agent in 2023
MICHELLE SPEAKER
Berkshire Hathaway HomeServices Homesale Realty
(717) 645-6670
2 in this area
36 Total Sales
-
M
Seller's Agent in 2021
Mark Carpenter
Iron Valley Real Estate of Central PA
-
Tess Bockes

Seller's Agent in 2017
Tess Bockes
Coldwell Banker Realty
(717) 379-4479
2 in this area
14 Total Sales
Map
Source: Bright MLS
MLS Number: PACB132720
APN: 38-13-0985-119
- 4 Smiley Dr
- 91 Simmons Creek Ln
- 11 Sailfish Dr
- 12 Sagecrest Cir
- 10 Sailfish Dr
- 9 Sailfish Dr
- 481 Sample Bridge Rd
- 82 Linda Dr Unit 2
- 82 Linda Dr Unit 59
- 82 Linda Dr Unit 17
- 6 Sportsman Rd
- 19 Rycroft Rd
- 20 Rycroft Rd
- 18 Rycroft Rd
- 24 Braxton Rd
- 48 Braxton Rd
- 47 Braxton Rd
- 3 Rycroft Rd
- 466 Sample Bridge Rd
- 6839 Wertzville Rd
