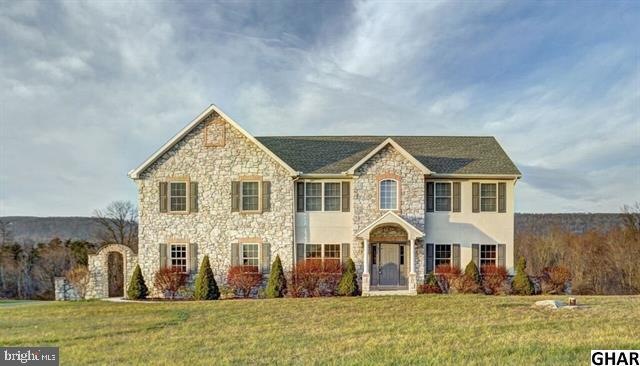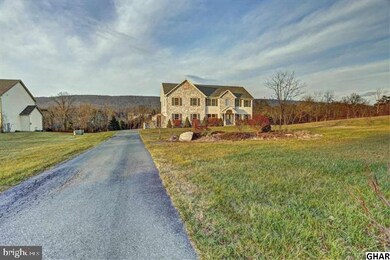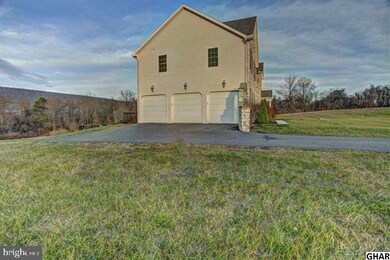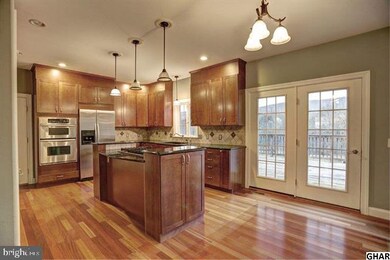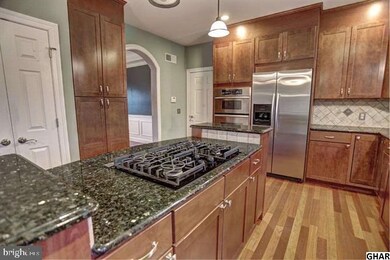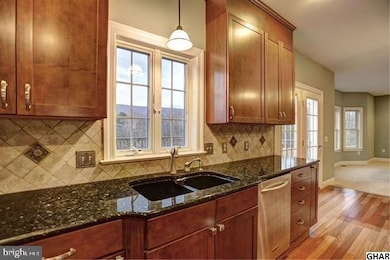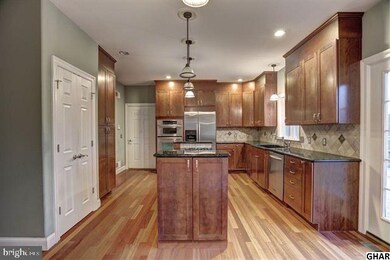
6 Souder Ct Mechanicsburg, PA 17050
Silver Spring NeighborhoodHighlights
- 1.71 Acre Lot
- Deck
- Traditional Architecture
- Green Ridge Elementary School Rated A
- Wooded Lot
- No HOA
About This Home
As of March 2023CLASSIC 2 STORY WITH ATTENTION TO DETAIL THROUGHOUT! CUSTOM BUILT AND DESIGNED. BRAZILIAN CHERRY HARDWOOD FLOORS, LARGE WINDOWS, CROWN MOLDING. LARGE, WELL EQUIPPED KITCHEN WITH ABUNDANT CABINETRY, BREAKFAST BAR, GRANITE, STAINLESS STEEL APPLIANCES. TRAY CEILING IN DINING ROOM AND LIVING ROOM. LAUNDRY ON 1ST AND 2ND FLOOR. TWO MASTER SUITES. LOWER LEVEL WALKOUT TO SALT WATER POOL. OVER-SIZED 3 CAR GARAGE, LOTS OF TREES AND SMALL STREAM ON PROPERTY. CUL-DE-SAC LOCATION. HOME IS A SHORT SALE.
Last Agent to Sell the Property
Coldwell Banker Realty License #RS201665L Listed on: 01/13/2016

Last Buyer's Agent
Mark Carpenter
Iron Valley Real Estate of Central PA
Home Details
Home Type
- Single Family
Est. Annual Taxes
- $6,800
Year Built
- Built in 2005
Lot Details
- 1.71 Acre Lot
- Cul-De-Sac
- Wooded Lot
Home Design
- Traditional Architecture
- Brick Exterior Construction
- Fiberglass Roof
- Asphalt Roof
- Stone Siding
- Vinyl Siding
- Stick Built Home
- Dryvit Stucco
Interior Spaces
- 3,166 Sq Ft Home
- Property has 2 Levels
- Gas Fireplace
- Entrance Foyer
- Family Room
- Formal Dining Room
- Den
- Storage Room
- Laundry Room
- Home Security System
Kitchen
- Breakfast Area or Nook
- Eat-In Kitchen
- Built-In Oven
- Cooktop
- Microwave
- Dishwasher
Bedrooms and Bathrooms
- 4 Bedrooms
- En-Suite Primary Bedroom
- 3.5 Bathrooms
Basement
- Walk-Out Basement
- Basement Fills Entire Space Under The House
- Interior Basement Entry
- Sump Pump
- Basement with some natural light
Parking
- 3 Car Garage
- Garage Door Opener
- Driveway
Outdoor Features
- Deck
- Patio
Utilities
- Cooling System Utilizes Bottled Gas
- Forced Air Heating and Cooling System
- Heating System Uses Propane
- 200+ Amp Service
- Well
- Septic Tank
Community Details
- No Home Owners Association
- Enchanted Hills Subdivision
Listing and Financial Details
- Assessor Parcel Number 38130985119
Ownership History
Purchase Details
Home Financials for this Owner
Home Financials are based on the most recent Mortgage that was taken out on this home.Purchase Details
Home Financials for this Owner
Home Financials are based on the most recent Mortgage that was taken out on this home.Purchase Details
Home Financials for this Owner
Home Financials are based on the most recent Mortgage that was taken out on this home.Purchase Details
Home Financials for this Owner
Home Financials are based on the most recent Mortgage that was taken out on this home.Purchase Details
Home Financials for this Owner
Home Financials are based on the most recent Mortgage that was taken out on this home.Similar Homes in Mechanicsburg, PA
Home Values in the Area
Average Home Value in this Area
Purchase History
| Date | Type | Sale Price | Title Company |
|---|---|---|---|
| Deed | $690,000 | -- | |
| Deed | $630,000 | None Available | |
| Special Warranty Deed | $400,000 | None Available | |
| Warranty Deed | $560,000 | -- | |
| Warranty Deed | $54,525 | -- |
Mortgage History
| Date | Status | Loan Amount | Loan Type |
|---|---|---|---|
| Open | $552,000 | New Conventional | |
| Previous Owner | $417,000 | New Conventional | |
| Previous Owner | $1,296,250 | Construction |
Property History
| Date | Event | Price | Change | Sq Ft Price |
|---|---|---|---|---|
| 03/09/2023 03/09/23 | Sold | $690,000 | -1.4% | $173 / Sq Ft |
| 02/07/2023 02/07/23 | Pending | -- | -- | -- |
| 01/28/2023 01/28/23 | Price Changed | $699,900 | -2.8% | $175 / Sq Ft |
| 12/31/2022 12/31/22 | Price Changed | $719,900 | -2.7% | $180 / Sq Ft |
| 10/19/2022 10/19/22 | For Sale | $739,900 | +17.4% | $185 / Sq Ft |
| 04/08/2021 04/08/21 | Sold | $630,000 | +1.8% | $158 / Sq Ft |
| 03/18/2021 03/18/21 | Pending | -- | -- | -- |
| 03/17/2021 03/17/21 | For Sale | $619,000 | +54.8% | $155 / Sq Ft |
| 01/04/2017 01/04/17 | Sold | $400,000 | -23.1% | $126 / Sq Ft |
| 08/02/2016 08/02/16 | Pending | -- | -- | -- |
| 01/13/2016 01/13/16 | For Sale | $519,900 | -- | $164 / Sq Ft |
Tax History Compared to Growth
Tax History
| Year | Tax Paid | Tax Assessment Tax Assessment Total Assessment is a certain percentage of the fair market value that is determined by local assessors to be the total taxable value of land and additions on the property. | Land | Improvement |
|---|---|---|---|---|
| 2025 | $8,149 | $505,600 | $133,400 | $372,200 |
| 2024 | $7,752 | $505,600 | $133,400 | $372,200 |
| 2023 | $7,360 | $505,600 | $133,400 | $372,200 |
| 2022 | $7,179 | $505,600 | $133,400 | $372,200 |
| 2021 | $6,814 | $490,500 | $133,400 | $357,100 |
| 2020 | $6,687 | $490,500 | $133,400 | $357,100 |
| 2019 | $6,577 | $490,500 | $133,400 | $357,100 |
| 2018 | $6,466 | $490,500 | $133,400 | $357,100 |
| 2017 | $7,601 | $587,000 | $133,400 | $453,600 |
| 2016 | -- | $587,000 | $133,400 | $453,600 |
| 2015 | -- | $587,000 | $133,400 | $453,600 |
| 2014 | -- | $587,000 | $133,400 | $453,600 |
Agents Affiliated with this Home
-
Amgad Saad

Seller's Agent in 2023
Amgad Saad
Prime Realty Services
(717) 305-2600
10 in this area
179 Total Sales
-
MICHELLE SPEAKER

Buyer's Agent in 2023
MICHELLE SPEAKER
Berkshire Hathaway HomeServices Homesale Realty
(717) 645-6670
2 in this area
36 Total Sales
-
M
Seller's Agent in 2021
Mark Carpenter
Iron Valley Real Estate of Central PA
-
Tess Bockes

Seller's Agent in 2017
Tess Bockes
Coldwell Banker Realty
(717) 379-4479
2 in this area
14 Total Sales
Map
Source: Bright MLS
MLS Number: 1003030377
APN: 38-13-0985-119
- 4 Smiley Dr
- 91 Simmons Creek Ln
- 11 Sailfish Dr
- 12 Sagecrest Cir
- 10 Sailfish Dr
- 9 Sailfish Dr
- 481 Sample Bridge Rd
- 82 Linda Dr Unit 2
- 82 Linda Dr Unit 59
- 82 Linda Dr Unit 17
- 6 Sportsman Rd
- 19 Rycroft Rd
- 20 Rycroft Rd
- 18 Rycroft Rd
- 24 Braxton Rd
- 48 Braxton Rd
- 47 Braxton Rd
- 3 Rycroft Rd
- 466 Sample Bridge Rd
- 6839 Wertzville Rd
