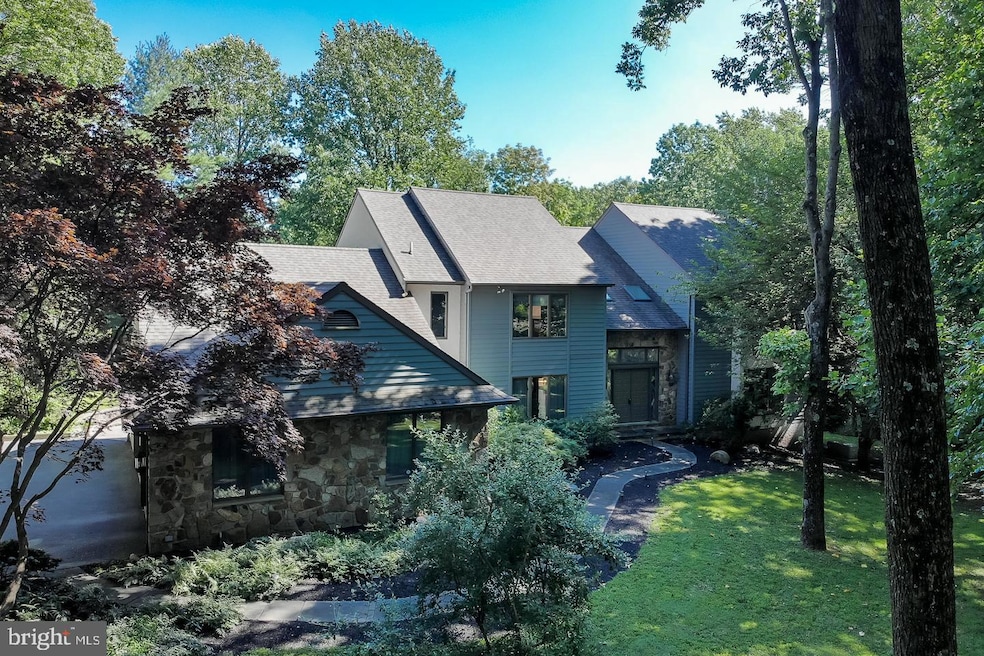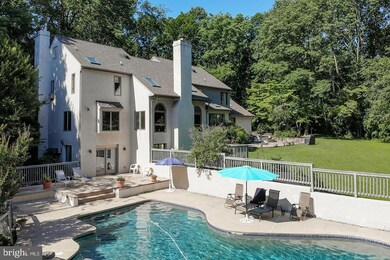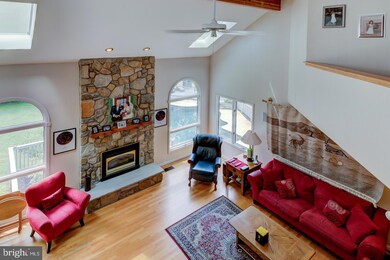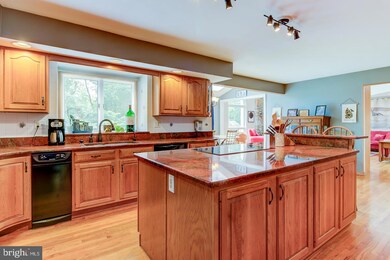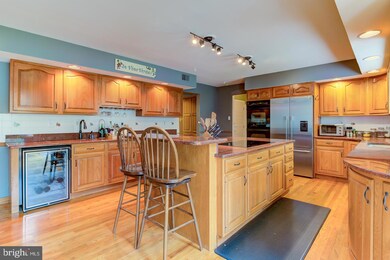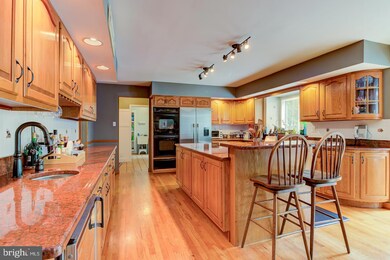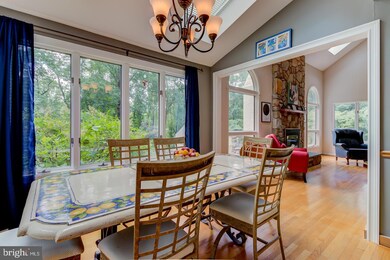
6 Spring Ln Chadds Ford, PA 19317
Estimated Value: $982,000 - $1,210,000
Highlights
- Private Pool
- Waterfall on Lot
- Contemporary Architecture
- Chadds Ford Elementary School Rated A
- 2.08 Acre Lot
- Wood Flooring
About This Home
As of November 2022Captivating and elegant estate home situated on secluded 2 acre lot in beautiful Harvey Run community. From the high end Fisher & Paykal appliances to the dramatic pool with cascading waterfall this stunning one of a kind home has the features and location that you are seeking. Grand entrance foyer with 12 x 12 tile, Stately living room featuring marble surround fireplace, eyeball lighting for your extraordinary art work and hardwood floors, pocket doors to study or enter through the French doors with his & her home office corners, large spacious family room with soaring ceiling, entertainment center & stone fireplace, dining room with pocket door, large picture window & adjoining butler s pantry, Powder room, Exciting kitchen boasting Level Seven Granite countertops, vegetable sink, wine chiller, double drawer dishwasher, built in microwave & double oven. Master retreat with great features including steam shower, soaking tub, stylish ceramic tile set on a diagonal & huge closets. 3 additional bedrooms, well appointed hall bathroom & princess suite. Full finished walk out basement with full bath, sliders lead out to the unbelievable pool area with full bath, wine cellar, exercise room & home theatre room. The pool house features a kitchen with five burner Wolf stove & full bathroom. Underneath the pool house is a one car garage currently an art studio with proper lighting. There is a bonus room in the basement with gas wood fireplace & river rock accent wall, the perfect hideaway. Additional features include skylights that open & close electronically, on demand hot water at each faucet, heated pool, automatic generator, intercom system connected through the phone, hardwired driveway lights, heated pool & automatic Polaris cleaner on a timer. The EP Henry patio is a great gathering place & you will enjoy the stone wall firepit which is 24 ft long with multi colored brick featuring a curved wall and flames that entertain 3 - 4 ft high. Convenient gas line for grill at patio and pool areas. This home has it all! From it s curb appeal to the thoughtful interior details, no expense was spared in the treasured masterpiece of fine craftsmanship and exciting amenities.
Last Agent to Sell the Property
BHHS Fox & Roach-Media License #RS-0016139 Listed on: 04/27/2022

Home Details
Home Type
- Single Family
Est. Annual Taxes
- $12,801
Year Built
- Built in 1986
Lot Details
- 2.08 Acre Lot
- Cul-De-Sac
- Extensive Hardscape
- Level Lot
Parking
- 3 Car Attached Garage
- Side Facing Garage
- Garage Door Opener
- Off-Street Parking
Home Design
- Contemporary Architecture
- Block Foundation
- Stone Siding
- Stucco
- Cedar
Interior Spaces
- Property has 2 Levels
- Built-In Features
- Skylights
- Recessed Lighting
- 3 Fireplaces
- Marble Fireplace
- Stone Fireplace
- Gas Fireplace
- Flood Lights
- Attic
Kitchen
- Breakfast Area or Nook
- Eat-In Kitchen
- Built-In Self-Cleaning Oven
- Built-In Range
- Built-In Microwave
- Dishwasher
- Upgraded Countertops
- Wine Rack
- Trash Compactor
Flooring
- Wood
- Carpet
Bedrooms and Bathrooms
- 4 Bedrooms
- Soaking Tub
Finished Basement
- Basement Fills Entire Space Under The House
- Sump Pump
- Natural lighting in basement
Pool
- Private Pool
- Outdoor Shower
Outdoor Features
- Patio
- Waterfall on Lot
- Exterior Lighting
- Outdoor Storage
Schools
- Chadds Ford Elementary School
- Patton Middle School
- Unionville High School
Utilities
- Central Air
- Heat Pump System
- Well
- Electric Water Heater
- On Site Septic
Community Details
- No Home Owners Association
- Harvey Run Subdivision
Listing and Financial Details
- Tax Lot 046-000
- Assessor Parcel Number 04-00-00140-07
Ownership History
Purchase Details
Home Financials for this Owner
Home Financials are based on the most recent Mortgage that was taken out on this home.Purchase Details
Home Financials for this Owner
Home Financials are based on the most recent Mortgage that was taken out on this home.Purchase Details
Home Financials for this Owner
Home Financials are based on the most recent Mortgage that was taken out on this home.Similar Homes in Chadds Ford, PA
Home Values in the Area
Average Home Value in this Area
Purchase History
| Date | Buyer | Sale Price | Title Company |
|---|---|---|---|
| Geyer Craig J | $895,000 | -- | |
| Delia Frank L | -- | None Available | |
| Delia Frank L | $555,000 | Commonwealth Land Title Ins |
Mortgage History
| Date | Status | Borrower | Loan Amount |
|---|---|---|---|
| Open | Geyer Craig J | $115,000 | |
| Open | Geyer Craig J | $760,750 | |
| Previous Owner | Geyer Craig J | $5,000,000 | |
| Previous Owner | Delia Frank L | $250,000 | |
| Previous Owner | Delia Frank L | $173,000 | |
| Previous Owner | Delia Frank L | $175,000 | |
| Previous Owner | Delia Frank L | $444,000 |
Property History
| Date | Event | Price | Change | Sq Ft Price |
|---|---|---|---|---|
| 11/11/2022 11/11/22 | Sold | $895,000 | -10.1% | $160 / Sq Ft |
| 10/07/2022 10/07/22 | Pending | -- | -- | -- |
| 05/02/2022 05/02/22 | Price Changed | $995,000 | -9.5% | $178 / Sq Ft |
| 04/27/2022 04/27/22 | For Sale | $1,100,000 | -- | $196 / Sq Ft |
Tax History Compared to Growth
Tax History
| Year | Tax Paid | Tax Assessment Tax Assessment Total Assessment is a certain percentage of the fair market value that is determined by local assessors to be the total taxable value of land and additions on the property. | Land | Improvement |
|---|---|---|---|---|
| 2024 | $12,156 | $593,170 | $143,640 | $449,530 |
| 2023 | $11,609 | $593,170 | $143,640 | $449,530 |
| 2022 | $11,261 | $593,170 | $143,640 | $449,530 |
| 2021 | $17,508 | $593,170 | $143,640 | $449,530 |
| 2020 | $12,801 | $399,355 | $125,420 | $273,935 |
| 2019 | $12,577 | $399,355 | $125,420 | $273,935 |
| 2018 | $12,025 | $399,355 | $0 | $0 |
| 2017 | $11,997 | $399,355 | $0 | $0 |
| 2016 | $2,192 | $399,355 | $0 | $0 |
| 2015 | $2,236 | $399,355 | $0 | $0 |
| 2014 | $2,192 | $399,355 | $0 | $0 |
Agents Affiliated with this Home
-
Gary Scheivert

Seller's Agent in 2022
Gary Scheivert
BHHS Fox & Roach
(610) 368-5549
6 in this area
145 Total Sales
-
Lauren Shull

Buyer's Agent in 2022
Lauren Shull
CG Realty, LLC
(484) 684-4132
1 in this area
28 Total Sales
Map
Source: Bright MLS
MLS Number: PADE2024230
APN: 04-00-00140-07
- 3 Hickory Ln
- 16 Hunters Ln
- 101 Harvey Ln
- 402 S Point Dr
- 108 Painters Crossing Unit TYPE
- 1392 Baltimore Pike
- 8 Atwater Rd Unit NT4
- 8 Atwater Rd Unit BF4
- 543 Webb Rd #Md
- 545 Webb Rd #Dd
- 549 Webb Rd
- 547 Webb Rd #Ad
- 543 Webb Rd
- 1206 Painters Crossing Unit 1206
- 34 Oakland Rd Unit C2
- 1609 Painters Crossing
- 1351 Baltimore Pike
- 97 Ring Rd
- 15 Evergreen Place
- 5 Hilloch Ln
