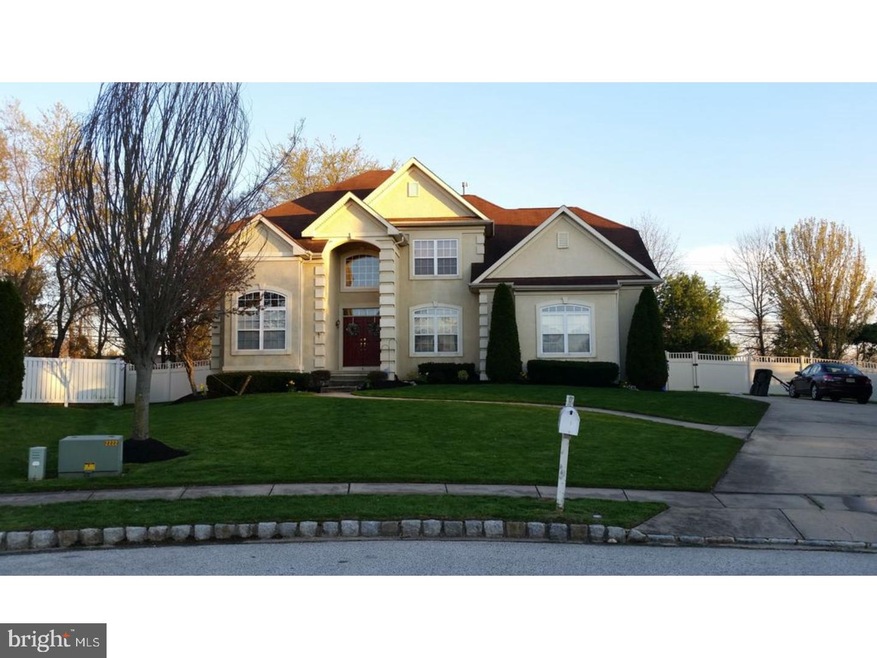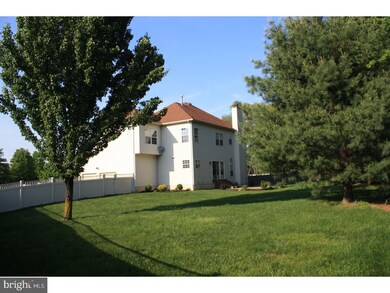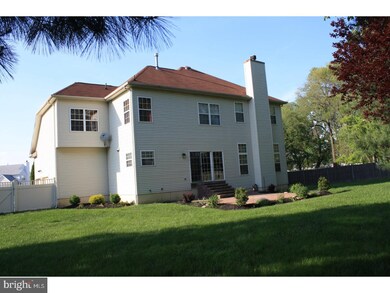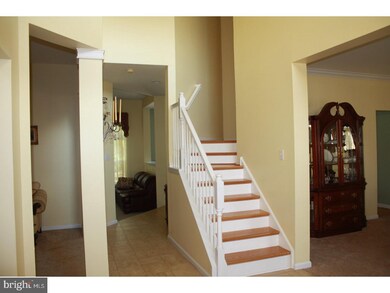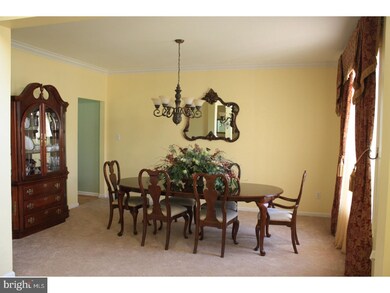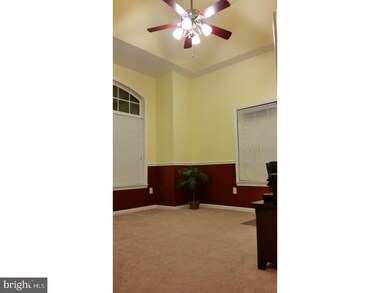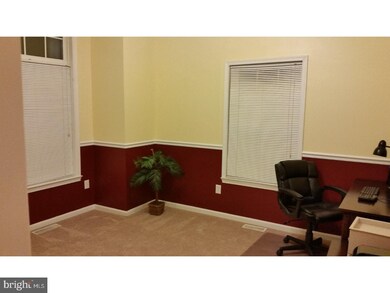
6 Steeplechase Ct Cherry Hill, NJ 08003
Highlights
- Colonial Architecture
- Cathedral Ceiling
- No HOA
- Woodcrest Elementary School Rated A-
- Wood Flooring
- 2 Car Direct Access Garage
About This Home
As of May 2021A must-see beautiful home in desirable Short Hills development! Close to shopping areas and transportation, and only 3 miles to train station to Philadelphia. This contemporary home is located on a 0.49 acre lot in the middle of a cul-de-sac. A 2-story foyer introduces the inviting and warm space of this home. Next, is a generously-sized and comfortable private office featuring high vaulted ceiling. The spacious kitchen next to the family room and with access to the backyard creates the perfect flow and space for family gatherings or entertainment with friends. The kitchen includes a breakfast area, and features granite countertops and stainless steel appliances. The split stairs add the convenience of access to the second level from the foyer and from the kitchen. Relax in a big master bedroom with vaulted ceilings, which includes a comfortable seating area and two walk-in closets. This is further complemented by a spa-like bathroom with his and hers sinks, a large tub, a stall shower and a private toilet room. This home has a finished basement with tile floors, a full bathroom and lots of storage areas. Other features include new carpets, tile floors, fireplace, pantry, and ceiling fans. This home has a 2 car garage and a huge fenced in backyard.
Last Buyer's Agent
Lee Huynh
BHHS Fox & Roach-Cherry Hill
Home Details
Home Type
- Single Family
Est. Annual Taxes
- $17,664
Year Built
- Built in 2002
Lot Details
- 0.49 Acre Lot
- Lot Dimensions are 124x171
- Property is in good condition
Parking
- 2 Car Direct Access Garage
- 3 Open Parking Spaces
- Garage Door Opener
- Driveway
Home Design
- Colonial Architecture
- Pitched Roof
- Shingle Roof
- Vinyl Siding
- Stucco
Interior Spaces
- 3,148 Sq Ft Home
- Property has 2 Levels
- Cathedral Ceiling
- Ceiling Fan
- Marble Fireplace
- Bay Window
- Family Room
- Living Room
- Dining Room
- Finished Basement
- Basement Fills Entire Space Under The House
- Home Security System
- Laundry on main level
Kitchen
- Eat-In Kitchen
- Butlers Pantry
- Built-In Range
- Dishwasher
- Kitchen Island
- Disposal
Flooring
- Wood
- Wall to Wall Carpet
Bedrooms and Bathrooms
- 4 Bedrooms
- En-Suite Primary Bedroom
- En-Suite Bathroom
- 3.5 Bathrooms
- Walk-in Shower
Outdoor Features
- Patio
- Shed
Schools
- Bret Harte Elementary School
- Beck Middle School
- Cherry Hill High - East
Utilities
- Forced Air Heating and Cooling System
- Heating System Uses Gas
- Natural Gas Water Heater
- Cable TV Available
Community Details
- No Home Owners Association
- Short Hills Subdivision
Listing and Financial Details
- Tax Lot 00126
- Assessor Parcel Number 09-00521 09-00126
Ownership History
Purchase Details
Home Financials for this Owner
Home Financials are based on the most recent Mortgage that was taken out on this home.Purchase Details
Home Financials for this Owner
Home Financials are based on the most recent Mortgage that was taken out on this home.Purchase Details
Home Financials for this Owner
Home Financials are based on the most recent Mortgage that was taken out on this home.Purchase Details
Home Financials for this Owner
Home Financials are based on the most recent Mortgage that was taken out on this home.Similar Homes in Cherry Hill, NJ
Home Values in the Area
Average Home Value in this Area
Purchase History
| Date | Type | Sale Price | Title Company |
|---|---|---|---|
| Deed | $570,000 | National Integrity Llc | |
| Deed | $510,000 | Old Republic National Title | |
| Deed | $435,000 | -- | |
| Deed | $356,415 | -- |
Mortgage History
| Date | Status | Loan Amount | Loan Type |
|---|---|---|---|
| Previous Owner | $456,000 | New Conventional | |
| Previous Owner | $456,000 | New Conventional | |
| Previous Owner | $250,000 | New Conventional | |
| Previous Owner | $71,000 | Credit Line Revolving | |
| Previous Owner | $315,000 | Unknown | |
| Previous Owner | $300,700 | No Value Available | |
| Previous Owner | $275,000 | No Value Available |
Property History
| Date | Event | Price | Change | Sq Ft Price |
|---|---|---|---|---|
| 05/07/2021 05/07/21 | Sold | $570,000 | -2.6% | $181 / Sq Ft |
| 02/22/2021 02/22/21 | Pending | -- | -- | -- |
| 01/14/2021 01/14/21 | Price Changed | $585,000 | -3.3% | $186 / Sq Ft |
| 01/06/2021 01/06/21 | Price Changed | $605,000 | -0.8% | $192 / Sq Ft |
| 01/06/2021 01/06/21 | For Sale | $610,000 | +7.0% | $194 / Sq Ft |
| 11/02/2020 11/02/20 | Off Market | $570,000 | -- | -- |
| 09/27/2020 09/27/20 | Price Changed | $610,000 | -1.6% | $194 / Sq Ft |
| 09/12/2020 09/12/20 | For Sale | $619,900 | +21.5% | $197 / Sq Ft |
| 04/14/2017 04/14/17 | Sold | $510,000 | -7.3% | $162 / Sq Ft |
| 03/01/2017 03/01/17 | Pending | -- | -- | -- |
| 01/17/2017 01/17/17 | For Sale | $549,900 | -- | $175 / Sq Ft |
Tax History Compared to Growth
Tax History
| Year | Tax Paid | Tax Assessment Tax Assessment Total Assessment is a certain percentage of the fair market value that is determined by local assessors to be the total taxable value of land and additions on the property. | Land | Improvement |
|---|---|---|---|---|
| 2024 | $18,896 | $449,700 | $116,800 | $332,900 |
| 2023 | $18,896 | $449,700 | $116,800 | $332,900 |
| 2022 | $18,375 | $449,700 | $116,800 | $332,900 |
| 2021 | $18,433 | $449,700 | $116,800 | $332,900 |
| 2020 | $18,208 | $449,700 | $116,800 | $332,900 |
| 2019 | $18,199 | $449,700 | $116,800 | $332,900 |
| 2018 | $18,150 | $449,700 | $116,800 | $332,900 |
| 2017 | $17,903 | $449,700 | $116,800 | $332,900 |
| 2016 | $17,664 | $449,700 | $116,800 | $332,900 |
| 2015 | $17,385 | $449,700 | $116,800 | $332,900 |
| 2014 | $17,192 | $449,700 | $116,800 | $332,900 |
Agents Affiliated with this Home
-
minh tran
m
Seller's Agent in 2021
minh tran
Cherry Hill Real Estate Sales
11 Total Sales
-
Nikunj Shah

Buyer's Agent in 2021
Nikunj Shah
Long & Foster
(856) 495-6543
421 Total Sales
-
Neil Vogel

Seller's Agent in 2017
Neil Vogel
All Ways Relocation & Referral Co
(856) 985-4535
70 Total Sales
-
L
Buyer's Agent in 2017
Lee Huynh
BHHS Fox & Roach
Map
Source: Bright MLS
MLS Number: 1003175785
APN: 09-00521-09-00126
- 2 Equestrian Ln
- 54 Manor House Dr
- 4 Carriage House Ct
- 11 Ridgeview Ct
- 10 Spring Ct
- 21 Holly Oak Dr
- 2 Lafayette Ln
- 12 Red Oak Ct
- 37 E Red Oak Dr
- 7 Acorn Hill Dr
- 9 Acorn Hill Dr
- 422 Chanticleer
- 22 Country Walk
- 2024 The Woods ii
- 28 Hidden Acres Dr
- 7 Wilderness Dr
- 32 Southwood Dr
- 23 Fairhaven Dr
- 744 Chanticleer
- 751 Chanticleer
