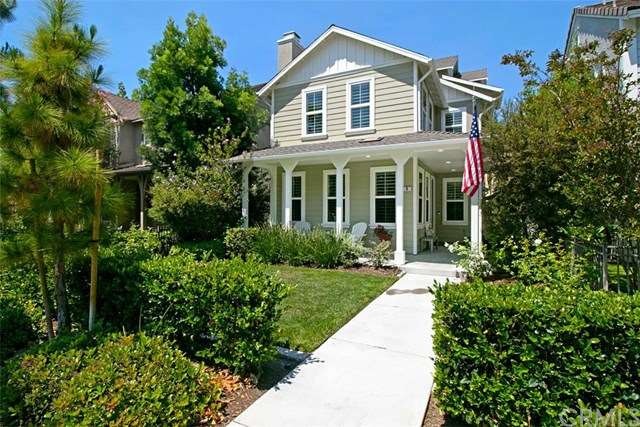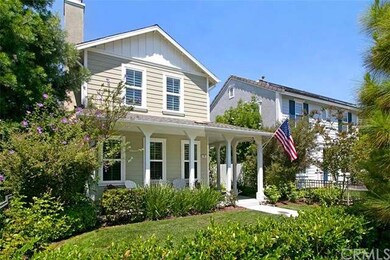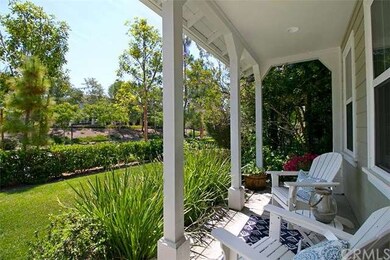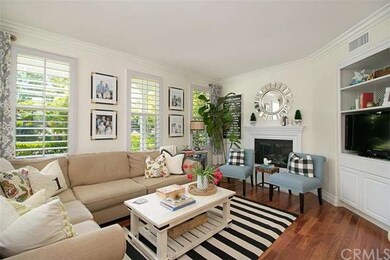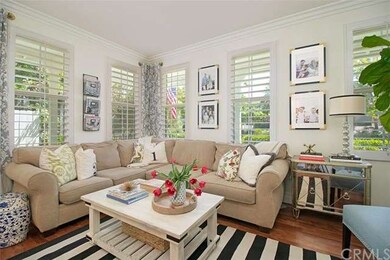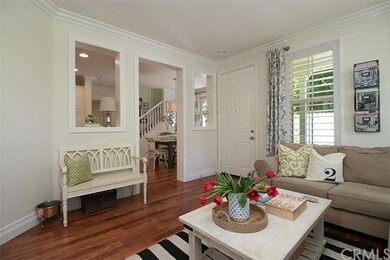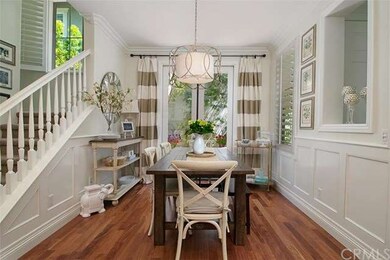
6 Steeton Ln Ladera Ranch, CA 92694
Highlights
- Private Pool
- Primary Bedroom Suite
- Wood Flooring
- Oso Grande Elementary School Rated A
- View of Trees or Woods
- Loft
About This Home
As of December 2022This designer-chic home in Ladera Ranch is featured in the July issue of Better Homes and Gardens!The light and airy floor plan of this 3 bedroom plus HUGE bonus room that can be used as a 4th bedroom boasts a neutral color palette, wainscoting, door casings, crown and base moldings, plantation shutters, wood floors, lush carpeting, and much more!Experience the custom granite counters, subway tile back-splash, and stainless steel appliances in the kitchen. Enjoy the California lifestyle and entertain with the open and inviting dining room, butler's pantry equipped with an 24 bottle wine refrigerator, and double doors leading to the spacious and landscaped patio.Escape to the 2nd floor luxurious master retreat with coffered ceiling, chandelier, lush greenbelt views, and master bath with Herringbone wood tile floors and Quartz countertops.All bedrooms boast exquisite decor with meticulous attention to detail, and second bathroom has custom marble tile backsplash.Comfortable 3rd floor bonus room can be an office, gym, home theatre, or an additional bedroom.Front porch faces the paseo with gorgeous views and direct access to the greenbelt.Walking distance to the award winning Elementary School, community pools, playgrounds, water park and skate park.
Last Agent to Sell the Property
Jennifer Schneider
Premier Properties OC License #01425517 Listed on: 06/22/2016
Home Details
Home Type
- Single Family
Est. Annual Taxes
- $14,619
Year Built
- Built in 2004
Lot Details
- 2,531 Sq Ft Lot
- Paved or Partially Paved Lot
HOA Fees
- $227 Monthly HOA Fees
Parking
- 2 Car Attached Garage
- Parking Available
Property Views
- Woods
- Park or Greenbelt
- Neighborhood
Interior Spaces
- 2,134 Sq Ft Home
- 3-Story Property
- Built-In Features
- Crown Molding
- Coffered Ceiling
- Living Room with Fireplace
- Dining Room
- Loft
- Laundry Room
Kitchen
- Eat-In Kitchen
- Dishwasher
- Granite Countertops
- Disposal
Flooring
- Wood
- Carpet
Bedrooms and Bathrooms
- 3 Bedrooms
- Primary Bedroom Suite
Pool
- Private Pool
Utilities
- Central Heating and Cooling System
- Sewer Paid
Listing and Financial Details
- Tax Lot 24
- Tax Tract Number 16352
- Assessor Parcel Number 74139124
Community Details
Recreation
- Community Playground
- Community Pool
Additional Features
- Community Barbecue Grill
Ownership History
Purchase Details
Home Financials for this Owner
Home Financials are based on the most recent Mortgage that was taken out on this home.Purchase Details
Home Financials for this Owner
Home Financials are based on the most recent Mortgage that was taken out on this home.Purchase Details
Home Financials for this Owner
Home Financials are based on the most recent Mortgage that was taken out on this home.Purchase Details
Home Financials for this Owner
Home Financials are based on the most recent Mortgage that was taken out on this home.Purchase Details
Home Financials for this Owner
Home Financials are based on the most recent Mortgage that was taken out on this home.Similar Homes in Ladera Ranch, CA
Home Values in the Area
Average Home Value in this Area
Purchase History
| Date | Type | Sale Price | Title Company |
|---|---|---|---|
| Grant Deed | $1,070,000 | Ticor Title | |
| Interfamily Deed Transfer | -- | Fidelity National Title Co | |
| Grant Deed | $725,000 | Ticor Title | |
| Grant Deed | $685,000 | California Title Company | |
| Grant Deed | $620,500 | First American Title Co |
Mortgage History
| Date | Status | Loan Amount | Loan Type |
|---|---|---|---|
| Open | $925,000 | New Conventional | |
| Previous Owner | $548,250 | New Conventional | |
| Previous Owner | $485,000 | New Conventional | |
| Previous Owner | $521,000 | New Conventional | |
| Previous Owner | $547,033 | FHA | |
| Previous Owner | $137,000 | Credit Line Revolving | |
| Previous Owner | $548,000 | Purchase Money Mortgage | |
| Previous Owner | $496,380 | New Conventional |
Property History
| Date | Event | Price | Change | Sq Ft Price |
|---|---|---|---|---|
| 12/12/2022 12/12/22 | Sold | $1,070,000 | -2.7% | $501 / Sq Ft |
| 11/21/2022 11/21/22 | Pending | -- | -- | -- |
| 11/04/2022 11/04/22 | Price Changed | $1,100,000 | -1.8% | $515 / Sq Ft |
| 10/17/2022 10/17/22 | Price Changed | $1,120,000 | -3.4% | $525 / Sq Ft |
| 09/28/2022 09/28/22 | Price Changed | $1,160,000 | -0.9% | $544 / Sq Ft |
| 09/26/2022 09/26/22 | Price Changed | $1,170,000 | -1.6% | $548 / Sq Ft |
| 09/08/2022 09/08/22 | For Sale | $1,189,000 | +64.0% | $557 / Sq Ft |
| 07/29/2016 07/29/16 | Sold | $725,000 | +0.8% | $340 / Sq Ft |
| 07/01/2016 07/01/16 | Price Changed | $719,000 | -4.0% | $337 / Sq Ft |
| 06/22/2016 06/22/16 | For Sale | $749,000 | -- | $351 / Sq Ft |
Tax History Compared to Growth
Tax History
| Year | Tax Paid | Tax Assessment Tax Assessment Total Assessment is a certain percentage of the fair market value that is determined by local assessors to be the total taxable value of land and additions on the property. | Land | Improvement |
|---|---|---|---|---|
| 2025 | $14,619 | $1,113,228 | $781,674 | $331,554 |
| 2024 | $14,619 | $1,091,400 | $766,347 | $325,053 |
| 2023 | $14,357 | $1,070,000 | $751,320 | $318,680 |
| 2022 | $11,839 | $792,891 | $499,338 | $293,553 |
| 2021 | $11,599 | $777,345 | $489,547 | $287,798 |
| 2020 | $11,468 | $769,375 | $484,528 | $284,847 |
| 2019 | $11,417 | $754,290 | $475,028 | $279,262 |
| 2018 | $11,351 | $739,500 | $465,713 | $273,787 |
| 2017 | $11,298 | $725,000 | $456,581 | $268,419 |
| 2016 | $10,655 | $665,000 | $369,913 | $295,087 |
| 2015 | $10,384 | $628,425 | $333,338 | $295,087 |
| 2014 | $10,580 | $628,425 | $333,338 | $295,087 |
Agents Affiliated with this Home
-
Suzanne Davis
S
Seller's Agent in 2022
Suzanne Davis
Casa Ladera Realty
(949) 545-6996
2 in this area
5 Total Sales
-
Amy Mosley

Buyer's Agent in 2022
Amy Mosley
Coldwell Banker Realty
(949) 282-0088
4 in this area
58 Total Sales
-
J
Seller's Agent in 2016
Jennifer Schneider
Premier Properties OC
-
Kathryn Martin

Buyer's Agent in 2016
Kathryn Martin
First Team Real Estate
(949) 458-1033
9 Total Sales
Map
Source: California Regional Multiple Listing Service (CRMLS)
MLS Number: OC16134786
APN: 741-391-24
- 32 Clifford Ln
- 34 Platinum Cir
- 10 Platinum Cir
- 49 Platinum Cir
- 22 Arlington St
- 35 Patria
- 19 Rinehart Rd
- 3 Paddock Place
- 41 Ethereal St
- 8 Caltrop Way
- 9 Reese Creek
- 7 Illuminata Ln
- 6 Devens Way
- 1 Cambridge Rd
- 1 Drackert Ln
- 12 John St
- 16 Kelfield Dr
- 653 Longhorn Way
- 3582 Ivy Way
- 1400 Lasso Way Unit 103
