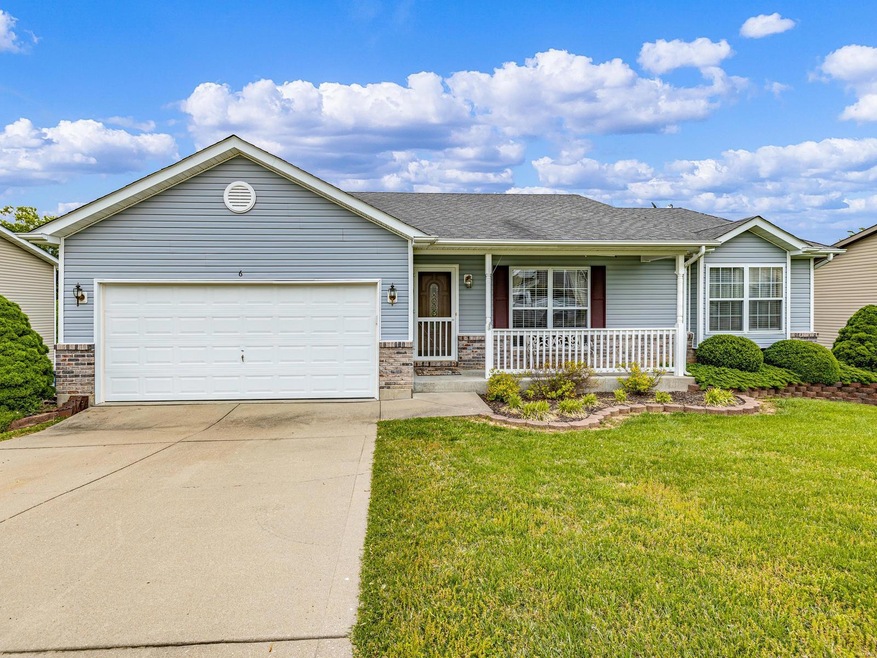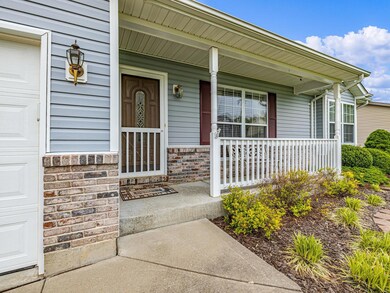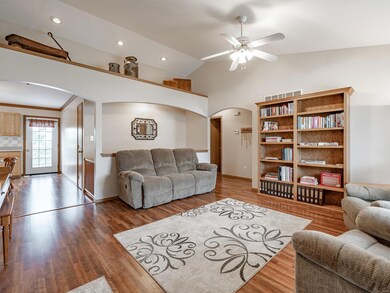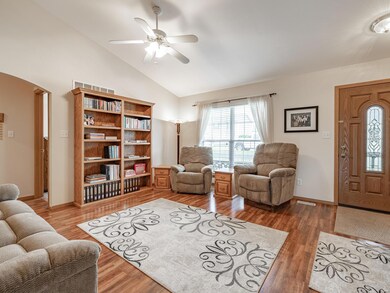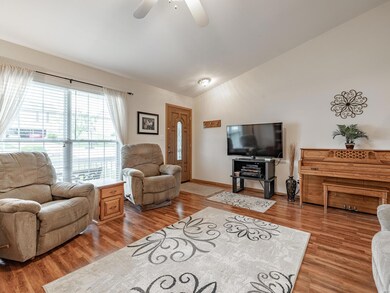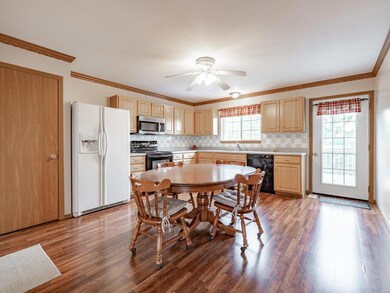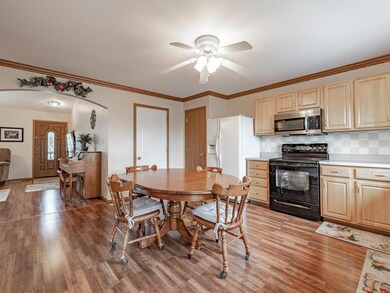
Highlights
- Primary Bedroom Suite
- Ranch Style House
- Cul-De-Sac
- Deck
- Covered patio or porch
- 2 Car Attached Garage
About This Home
As of November 2023Move in ready Ranch home with 3 bdrms & 3 full baths. You'll be greeted with a large living room area with lots of natural light & a Huge eat in Kitchen with a large pantry & lots of cabinets. Off the kitchen you also have a deck for family BBq's or your morning coffee on the front covered porch! Main level includes 3 spacious bedrooms & master bathroom includes a master bathroom & walk in closet. Lower level is partially finished with a very large Living room area with walk out access to your back yard & a full bathroom. The lower level has an egress window for a future bedroom. The unfinished area contains a laundry area, storage & another closet. This home is clean as a whistle! All you need to do is unpack your boxes. Easy access to highways, schools & shopping. Showings start 5/18/20. Schedule your showing today.
Last Agent to Sell the Property
EXP Realty, LLC License #2015007948 Listed on: 05/17/2020

Last Buyer's Agent
Berkshire Hathaway HomeServices Alliance Real Estate License #1999066791

Home Details
Home Type
- Single Family
Est. Annual Taxes
- $1,560
Lot Details
- 9,670 Sq Ft Lot
- Cul-De-Sac
Parking
- 2 Car Attached Garage
- Garage Door Opener
Home Design
- Ranch Style House
- Traditional Architecture
- Brick Veneer
- Vinyl Siding
Interior Spaces
- 1,136 Sq Ft Home
- Bay Window
- Combination Kitchen and Dining Room
Kitchen
- Eat-In Kitchen
- Electric Oven or Range
Bedrooms and Bathrooms
- 3 Bedrooms
- Primary Bedroom Suite
- Possible Extra Bedroom
- Walk-In Closet
- Shower Only
Partially Finished Basement
- Walk-Out Basement
- Finished Basement Bathroom
- Basement Window Egress
Accessible Home Design
- Accessible Full Bathroom
- Grip-Accessible Features
Outdoor Features
- Deck
- Covered patio or porch
Schools
- Central Elem. Elementary School
- Union Middle School
- Union High School
Utilities
- Forced Air Heating and Cooling System
- Heat Pump System
- Electric Water Heater
Community Details
- Recreational Area
Listing and Financial Details
- Assessor Parcel Number 17-5-210-4-014-049350
Ownership History
Purchase Details
Home Financials for this Owner
Home Financials are based on the most recent Mortgage that was taken out on this home.Purchase Details
Home Financials for this Owner
Home Financials are based on the most recent Mortgage that was taken out on this home.Purchase Details
Purchase Details
Similar Homes in Union, MO
Home Values in the Area
Average Home Value in this Area
Purchase History
| Date | Type | Sale Price | Title Company |
|---|---|---|---|
| Warranty Deed | -- | None Listed On Document | |
| Warranty Deed | -- | None Available | |
| Special Warranty Deed | -- | None Available | |
| Trustee Deed | -- | None Available |
Mortgage History
| Date | Status | Loan Amount | Loan Type |
|---|---|---|---|
| Previous Owner | $171,830 | FHA |
Property History
| Date | Event | Price | Change | Sq Ft Price |
|---|---|---|---|---|
| 11/17/2023 11/17/23 | Sold | -- | -- | -- |
| 10/23/2023 10/23/23 | For Sale | $235,000 | +42.4% | $135 / Sq Ft |
| 07/02/2020 07/02/20 | Sold | -- | -- | -- |
| 05/20/2020 05/20/20 | Pending | -- | -- | -- |
| 05/17/2020 05/17/20 | For Sale | $164,999 | -- | $145 / Sq Ft |
Tax History Compared to Growth
Tax History
| Year | Tax Paid | Tax Assessment Tax Assessment Total Assessment is a certain percentage of the fair market value that is determined by local assessors to be the total taxable value of land and additions on the property. | Land | Improvement |
|---|---|---|---|---|
| 2024 | $1,560 | $25,880 | $0 | $0 |
| 2023 | $1,560 | $25,880 | $0 | $0 |
| 2022 | $1,692 | $28,019 | $0 | $0 |
| 2021 | $1,695 | $28,019 | $0 | $0 |
| 2020 | $1,565 | $25,447 | $0 | $0 |
| 2019 | $1,561 | $25,447 | $0 | $0 |
| 2018 | $1,341 | $22,946 | $0 | $0 |
| 2017 | $1,345 | $22,946 | $0 | $0 |
| 2016 | $1,365 | $22,773 | $0 | $0 |
| 2015 | $1,343 | $22,773 | $0 | $0 |
| 2014 | $1,355 | $22,962 | $0 | $0 |
Agents Affiliated with this Home
-
Laura Hennicke Frankenberg

Seller's Agent in 2023
Laura Hennicke Frankenberg
Berkshire Hathaway HomeServices Alliance Real Estate
(314) 503-2233
144 Total Sales
-
Kim Obermark
K
Seller Co-Listing Agent in 2023
Kim Obermark
Berkshire Hathaway HomeServices Alliance Real Estate
(636) 368-2078
145 Total Sales
-
Eric Davis

Buyer's Agent in 2023
Eric Davis
Coldwell Banker Premier Group
(636) 221-9356
9 Total Sales
-
Misty Bievenue

Seller's Agent in 2020
Misty Bievenue
EXP Realty, LLC
(636) 219-8349
89 Total Sales
Map
Source: MARIS MLS
MLS Number: MIS20031508
APN: 17-5-210-4-014-049350
- 21 Forest Ln
- 701 Deerfield Ct
- 105 Old Farm Estates Rd
- 700 W Main St
- 605 W Main St
- 204 Quail Ridge Ct
- 315 W State St
- 410 Jane Ave
- 402 Gruber Ave
- 219 Grandview Ave
- 0 Lot 5 Clearview Dr Unit 19010510
- 0 Lot 3 Clearview Dr Unit 19010503
- 0 Lot 6 Clearview Dr Unit 19010511
- 0 Lot 4 Clearview Dr Unit 19010507
- 0 Clearview Unit 19010495
- 1106 N Oak St
- 0 Koko Beach Rd
- 408 Macarthur Ave
- 509 Hoover Ave
- 0 Highway 47 Unit MAR24049119
