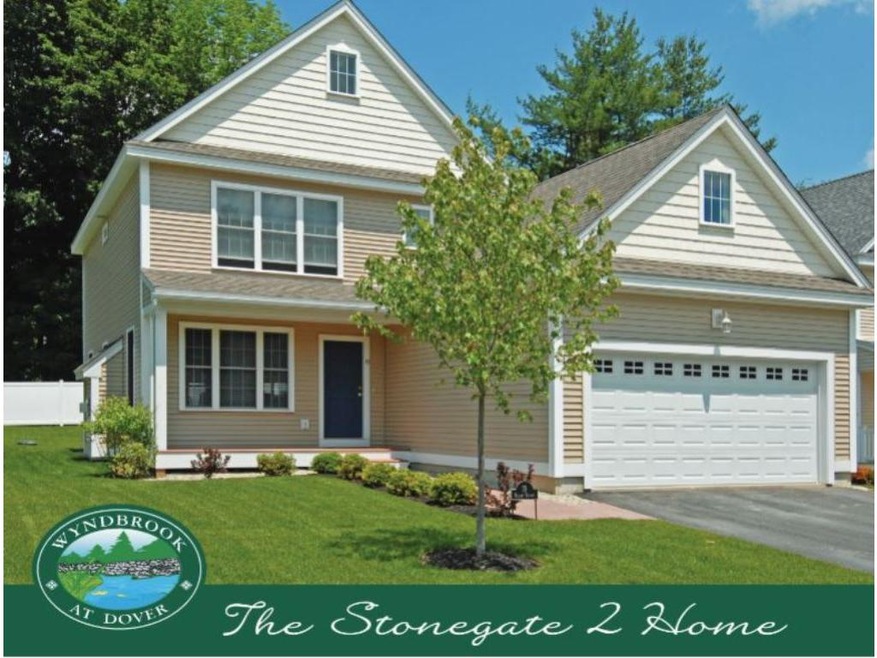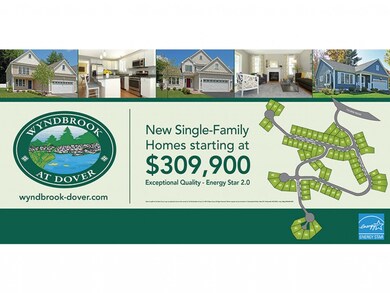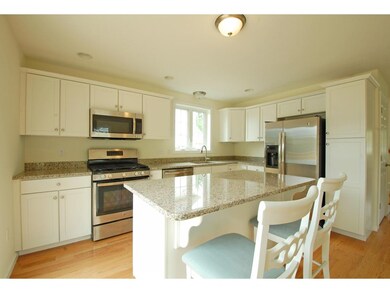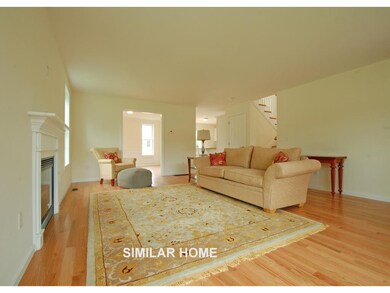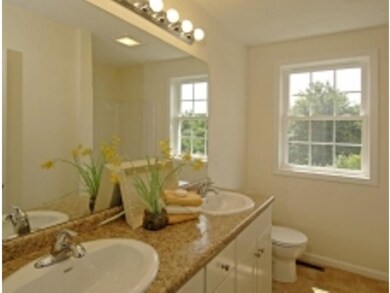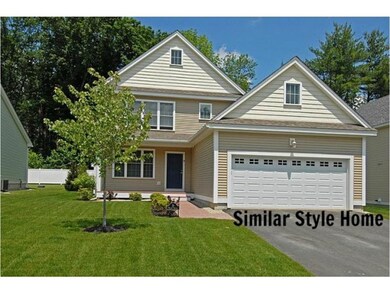
Estimated Value: $629,073 - $698,000
Highlights
- Deck
- Covered patio or porch
- Open to Family Room
- Wood Flooring
- Walk-In Pantry
- 2 Car Attached Garage
About This Home
As of August 2016This Stonegate II floor plan is an energy-efficient home in the Wyndbrook at Dover neighborhood, and it's waiting for you! Stop by and visit to appreciate all that it has to offer: three bedrooms and 2.5 baths,first-floor laundry, granite in the kitchen, and a gas fireplace in the living room are just some of the exceptional features of this wonderful place to call home. Other optional upgrades are available.
Home Details
Home Type
- Single Family
Est. Annual Taxes
- $10,473
Year Built
- 2015
Lot Details
- 6,098 Sq Ft Lot
- Landscaped
- Lot Sloped Up
Parking
- 2 Car Attached Garage
- Automatic Garage Door Opener
Home Design
- Home to be built
- Concrete Foundation
- Wood Frame Construction
- Architectural Shingle Roof
- Vinyl Siding
Interior Spaces
- 2-Story Property
- Gas Fireplace
- Window Screens
- Fire and Smoke Detector
- Laundry on main level
Kitchen
- Open to Family Room
- Walk-In Pantry
- Gas Range
- Microwave
- Dishwasher
- Kitchen Island
- Disposal
Flooring
- Wood
- Carpet
- Ceramic Tile
Bedrooms and Bathrooms
- 3 Bedrooms
- Walk-In Closet
Unfinished Basement
- Basement Fills Entire Space Under The House
- Connecting Stairway
- Interior Basement Entry
Outdoor Features
- Deck
- Covered patio or porch
Utilities
- Heating System Uses Gas
- 200+ Amp Service
- Tankless Water Heater
Ownership History
Purchase Details
Home Financials for this Owner
Home Financials are based on the most recent Mortgage that was taken out on this home.Purchase Details
Home Financials for this Owner
Home Financials are based on the most recent Mortgage that was taken out on this home.Purchase Details
Home Financials for this Owner
Home Financials are based on the most recent Mortgage that was taken out on this home.Similar Homes in Dover, NH
Home Values in the Area
Average Home Value in this Area
Purchase History
| Date | Buyer | Sale Price | Title Company |
|---|---|---|---|
| Bissonnette Jeffrey T | $475,000 | None Available | |
| Bissonnette Jeffrey T | $475,000 | None Available | |
| Abraham Israel | $315,000 | -- | |
| Abraham Israel | $315,000 | -- | |
| Muise Robert N | $277,500 | -- | |
| Muise Robert N | $277,500 | -- |
Mortgage History
| Date | Status | Borrower | Loan Amount |
|---|---|---|---|
| Open | Bissonnette Jeffrey T | $48,600 | |
| Open | Bissonnette Jeffrey T | $451,250 | |
| Closed | Bissonnette Jeffrey T | $451,250 | |
| Previous Owner | Abraham Israel | $237,900 | |
| Previous Owner | Muise Robert N | $176,028 | |
| Closed | Muise Robert N | $0 |
Property History
| Date | Event | Price | Change | Sq Ft Price |
|---|---|---|---|---|
| 08/30/2016 08/30/16 | Sold | $318,000 | +2.6% | $180 / Sq Ft |
| 04/19/2016 04/19/16 | Pending | -- | -- | -- |
| 04/19/2016 04/19/16 | For Sale | $309,900 | -1.6% | $175 / Sq Ft |
| 10/18/2013 10/18/13 | Sold | $315,000 | -3.8% | $124 / Sq Ft |
| 09/08/2013 09/08/13 | Pending | -- | -- | -- |
| 07/20/2013 07/20/13 | For Sale | $327,500 | -- | $129 / Sq Ft |
Tax History Compared to Growth
Tax History
| Year | Tax Paid | Tax Assessment Tax Assessment Total Assessment is a certain percentage of the fair market value that is determined by local assessors to be the total taxable value of land and additions on the property. | Land | Improvement |
|---|---|---|---|---|
| 2024 | $10,473 | $576,400 | $145,000 | $431,400 |
| 2023 | $9,520 | $509,100 | $126,400 | $382,700 |
| 2022 | $9,055 | $456,400 | $111,500 | $344,900 |
| 2021 | $8,830 | $406,900 | $104,100 | $302,800 |
| 2020 | $8,732 | $351,400 | $100,400 | $251,000 |
| 2019 | $8,532 | $338,700 | $92,900 | $245,800 |
| 2018 | $8,298 | $333,000 | $89,200 | $243,800 |
| 2017 | $8,237 | $318,400 | $81,800 | $236,600 |
| 2016 | $7,853 | $298,700 | $74,600 | $224,100 |
| 2015 | $7,698 | $289,300 | $70,600 | $218,700 |
| 2014 | $7,559 | $290,600 | $82,600 | $208,000 |
| 2011 | $6,800 | $270,700 | $66,700 | $204,000 |
Agents Affiliated with this Home
-
Kate Adler

Seller's Agent in 2016
Kate Adler
H&K REALTY
(603) 502-1563
2 in this area
27 Total Sales
-
M
Seller Co-Listing Agent in 2016
Mike Megna
RE/MAX
(603) 502-9521
-
Derek Greene

Seller's Agent in 2013
Derek Greene
Derek Greene
(860) 560-1006
4 in this area
2,877 Total Sales
-
C
Buyer's Agent in 2013
Christina Deyeso
CMD Real Estate
(603) 770-1452
Map
Source: PrimeMLS
MLS Number: 4484056
APN: DOVR-000024-J000000-000173G
- 42 Taylor Rd
- 80 Glenwood Ave
- 8 Wedgewood Rd
- Lot 9 Emerson Ridge Unit 9
- Lot 4 Emerson Ridge Unit 4
- 204 Silver St
- 20 Belknap St Unit 24
- 0 Hemlock Rd
- 27 Glenwood Ave
- 12B Park St
- 14-16 New York St
- 14B Park St Unit B
- 121 Emerald Ln
- 284 Tolend Rd
- 39 New York St
- Lot 3 Emerson Ridge Unit 3
- 149 Mount Vernon St
- 20-22 Kirkland St
- 57 Rutland St
- 2 Hamilton St
- 6 Stocklan Cir
- 8 Stocklan Cir
- 12 Stocklan Cir
- 1 Melody Terrace
- 14 Stocklan Cir
- 5 Stocklan Cir
- 3 Melody Terrace
- 2 Melody Terrace
- 2 Tolend Rd
- 9 Melody Terrace
- 3 Stocklan Cir
- 15 Stocklan Cir
- 5 Melody Terrace
- 6 Melody Terrace
- 11 Melody Terrace
- 1 Stocklan Cir
- 59 Sandra's Run
- 8 Melody Terrace
- 17 Stocklan Cir
