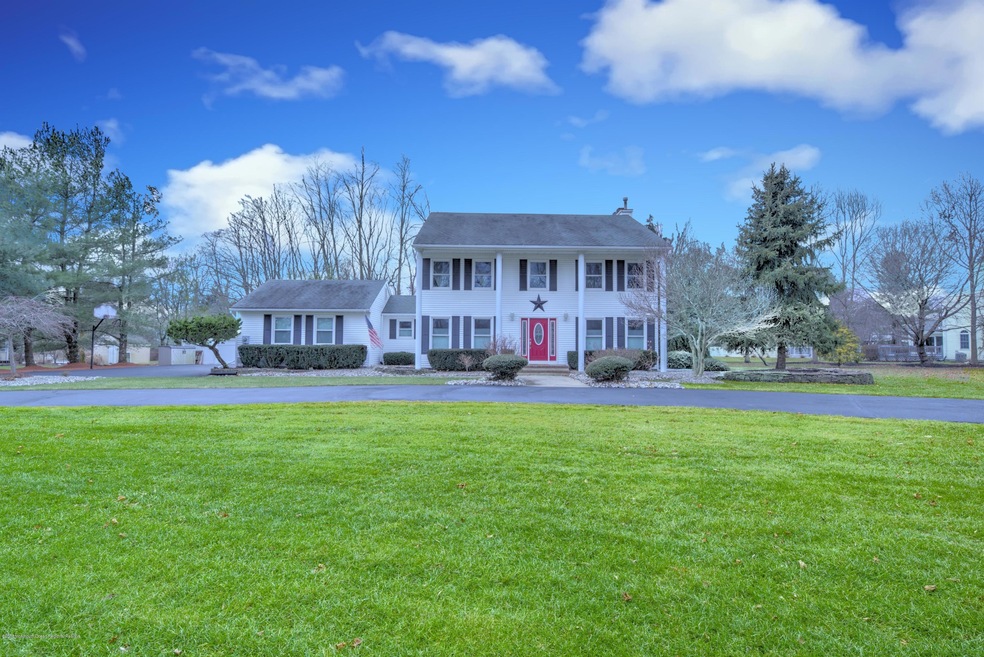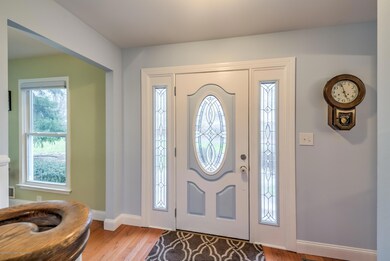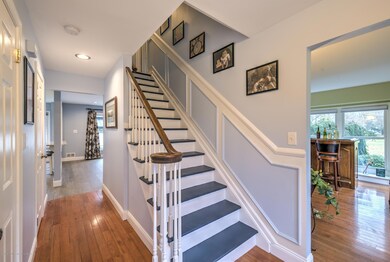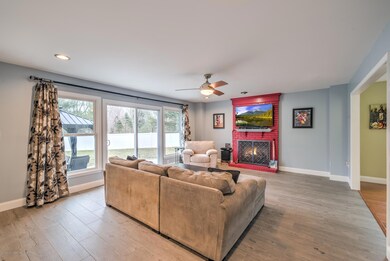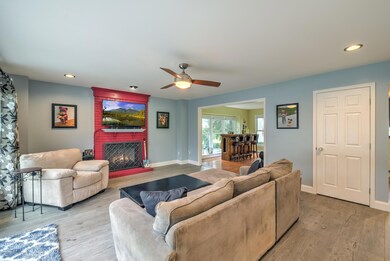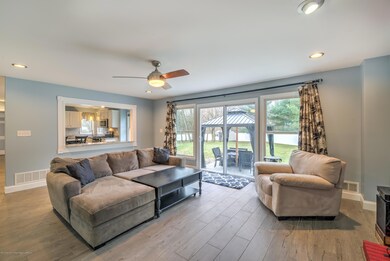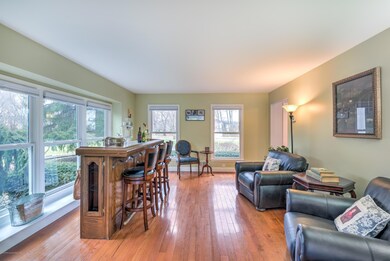
6 Strathmore Ct Freehold, NJ 07728
Adelphia NeighborhoodEstimated Value: $878,000 - $955,000
Highlights
- Basketball Court
- 1.3 Acre Lot
- Colonial Architecture
- Howell High School Rated A-
- New Kitchen
- Fireplace in Bathroom
About This Home
As of March 2018Clearly a remarkable home offering all the key ingredients that will make your heart sing. New classic white kitchen with quartzite counter tops, stainless steel appliance package, garbage disposal & wood look tile flooring. A laundry room that should be in a magazine. Hardwood floors: foyer, living, dining room, 2nd level hall & bedrooms. Two fireplaces, one in the family room & the other in the master bathroom! Master bedroom: volume ceiling, ceiling fan, walk-in closet + sumptuous master bathroom: Deep Jacuzzi soaking tub for two, fireplace, over-sized vanity with make-up counter, double sinks, skylight & shower stall. Newer high efficiency HVAC, finished basement with heat/air, vinyl replacement windows w/tilt-in feature, circular driveway, perfect landscape, newer vinyl fenced yard with two decks & shed. Let's talk neighborhood, two single streets with no outlet for through traffic; ends in a cul-de-sac. North Howell location allows for easy access to major routes, shopping, restaurants, schools, parks, golf courses & beaches.
Last Agent to Sell the Property
Colleen Meyler
ERA Central Realty Group Listed on: 01/25/2018
Home Details
Home Type
- Single Family
Est. Annual Taxes
- $12,167
Year Built
- Built in 1987
Lot Details
- 1.3 Acre Lot
- Lot Dimensions are 231 x 257
- Street terminates at a dead end
- Fenced
Parking
- 2 Car Direct Access Garage
- Garage Door Opener
- Circular Driveway
Home Design
- Colonial Architecture
- Shingle Roof
- Vinyl Siding
Interior Spaces
- 2,700 Sq Ft Home
- 2-Story Property
- Built-In Features
- Crown Molding
- Tray Ceiling
- Ceiling Fan
- Skylights
- Recessed Lighting
- Light Fixtures
- 2 Fireplaces
- Gas Fireplace
- Thermal Windows
- Blinds
- Bay Window
- Window Screens
- French Doors
- Sliding Doors
- Entrance Foyer
- Family Room
- Living Room
- Dining Room
- Center Hall
- Pull Down Stairs to Attic
- Laundry Room
Kitchen
- New Kitchen
- Breakfast Area or Nook
- Eat-In Kitchen
- Gas Cooktop
- Stove
- Microwave
- Dishwasher
- Kitchen Island
- Granite Countertops
- Disposal
Flooring
- Wood
- Ceramic Tile
Bedrooms and Bathrooms
- 4 Bedrooms
- Primary bedroom located on second floor
- Walk-In Closet
- Primary Bathroom is a Full Bathroom
- Fireplace in Bathroom
- Dual Vanity Sinks in Primary Bathroom
- Primary Bathroom Bathtub Only
- Primary Bathroom includes a Walk-In Shower
Finished Basement
- Heated Basement
- Basement Fills Entire Space Under The House
Outdoor Features
- Basketball Court
- Deck
- Exterior Lighting
- Shed
- Storage Shed
Utilities
- Forced Air Zoned Heating and Cooling System
- Heating System Uses Natural Gas
- Programmable Thermostat
- Natural Gas Water Heater
Community Details
- No Home Owners Association
Listing and Financial Details
- Exclusions: Washer, dryer, refrigerator (Nego)
- Assessor Parcel Number 21-00167-0000-00030-03
Ownership History
Purchase Details
Home Financials for this Owner
Home Financials are based on the most recent Mortgage that was taken out on this home.Purchase Details
Home Financials for this Owner
Home Financials are based on the most recent Mortgage that was taken out on this home.Purchase Details
Home Financials for this Owner
Home Financials are based on the most recent Mortgage that was taken out on this home.Purchase Details
Home Financials for this Owner
Home Financials are based on the most recent Mortgage that was taken out on this home.Similar Homes in Freehold, NJ
Home Values in the Area
Average Home Value in this Area
Purchase History
| Date | Buyer | Sale Price | Title Company |
|---|---|---|---|
| Heuler Samuel R | $585,000 | Westcor Land Title Ins Co | |
| Eckhoff John E | $512,450 | Multiple | |
| Storey Nigel | $485,000 | Multiple | |
| Lower Brian | $622,500 | -- |
Mortgage History
| Date | Status | Borrower | Loan Amount |
|---|---|---|---|
| Open | Heuler Samuel R | $100,000 | |
| Open | Heuler Samuel R | $604,305 | |
| Previous Owner | Eckhoff John | $30,000 | |
| Previous Owner | Eckhoff John E | $417,000 | |
| Previous Owner | Eckhoff John E | $409,960 | |
| Previous Owner | Storey Nigel | $388,000 | |
| Previous Owner | Lower Brian | $417,000 | |
| Previous Owner | Lower Brian | $417,000 |
Property History
| Date | Event | Price | Change | Sq Ft Price |
|---|---|---|---|---|
| 03/29/2018 03/29/18 | Sold | $585,000 | +14.2% | $217 / Sq Ft |
| 05/29/2014 05/29/14 | Sold | $512,450 | -- | $190 / Sq Ft |
Tax History Compared to Growth
Tax History
| Year | Tax Paid | Tax Assessment Tax Assessment Total Assessment is a certain percentage of the fair market value that is determined by local assessors to be the total taxable value of land and additions on the property. | Land | Improvement |
|---|---|---|---|---|
| 2024 | $12,295 | $650,100 | $250,000 | $400,100 |
| 2023 | $12,295 | $671,500 | $250,000 | $421,500 |
| 2022 | $13,243 | $631,400 | $230,000 | $401,400 |
| 2021 | $13,243 | $587,000 | $230,000 | $357,000 |
| 2020 | $13,304 | $583,000 | $230,000 | $353,000 |
| 2019 | $12,834 | $550,800 | $230,000 | $320,800 |
| 2018 | $12,245 | $522,600 | $236,000 | $286,600 |
| 2017 | $12,167 | $513,800 | $236,000 | $277,800 |
| 2016 | $12,171 | $506,900 | $236,000 | $270,900 |
| 2015 | $12,375 | $505,700 | $246,000 | $259,700 |
| 2014 | $12,335 | $468,300 | $245,000 | $223,300 |
Agents Affiliated with this Home
-
C
Seller's Agent in 2018
Colleen Meyler
ERA Central Realty Group
-
Steven Porzio

Buyer's Agent in 2018
Steven Porzio
Coldwell Banker Realty
(732) 691-1668
219 Total Sales
-
Thomas Connors

Seller's Agent in 2014
Thomas Connors
Weichert Realtors-Holmdel
(732) 673-2836
2 in this area
117 Total Sales
-
Bruce Guenther
B
Buyer's Agent in 2014
Bruce Guenther
Guenther Group, LLC
(732) 673-1082
Map
Source: MOREMLS (Monmouth Ocean Regional REALTORS®)
MLS Number: 21802747
APN: 21-00167-0000-00030-03
- 00 Adelphia-Farmingdale Rd
- 664 Adelphia Rd
- 43 Saint Johns Dr
- 1 River Dr
- 211 Bennett Rd
- 0 Casino Dr
- 82 Stream Bank Dr
- 24 Statesboro Rd
- 372 Casino Dr
- 5 Courtney Ct
- 107 Plumstead Dr
- 104 Plumstead Dr
- 72 Vanderveer Rd
- 76 Stream Bank Dr
- 530 Casino Dr
- 98 Merrick Rd
- 802 Adelphia Rd
- 22 Courtney Ct
- 109 Merrick Rd
- 114 Wood Duck Ct Unit 1000
- 6 Strathmore Ct
- 8 Strathmore Ct
- 4 Strathmore Ct
- 18 Potomac Ct
- 20 Potomac Ct
- 10 Strathmore Ct
- 9 Strathmore Ct
- 22 Potomac Ct
- 2 Strathmore Ct
- 596 Adelphia Rd
- 1 Woodbine Ln
- 24 Potomac Ct
- 14 Potomac Ct
- 17 Potomac Ct
- 19 Potomac Ct
- 582 Adelphia Rd
- 14 Strathmore Ct
- 566 Adelphia Rd
- 588 Adelphia Rd
- 11 Potomac Ct
