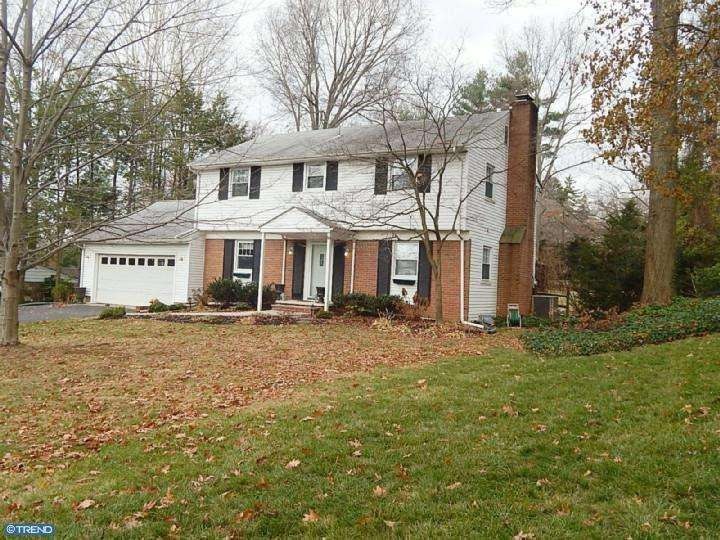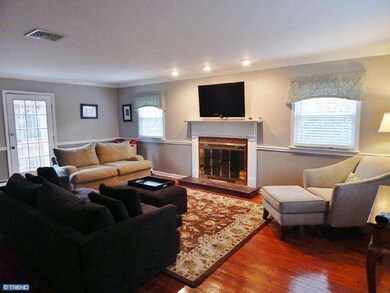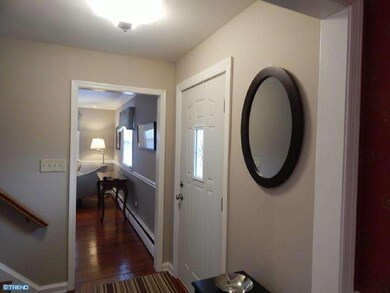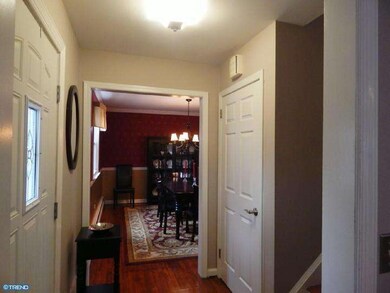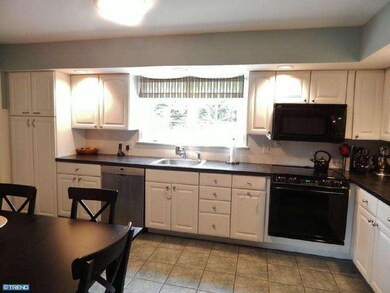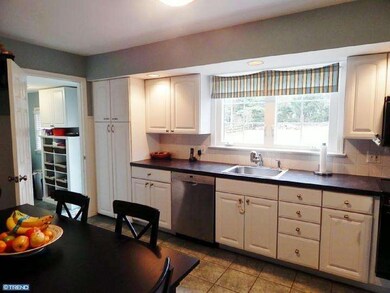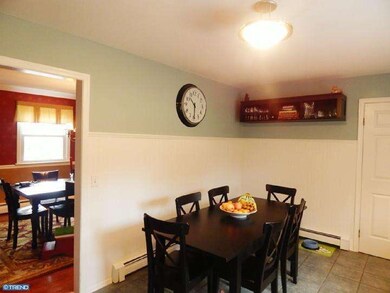
6 Sunset Ln Yardley, PA 19067
Highlights
- Colonial Architecture
- Wood Flooring
- 1 Fireplace
- Edgewood El School Rated A
- Attic
- No HOA
About This Home
As of March 2019Location, location, location! Beautiful 4 bedroom, 2 1/2 bath traditional colonial in highly desirable "Delavue Manor" is situated on a mature, half acre lot. The home features lots of hardwood floors, custom molding, new windows and siding, new doors, a huge great room with a fireplace, recessed lights and more! There is a remodeled kitchen with white, raised panel cabinetry, wainscoting and more! The home has many tastefully upgraded lights fixtures, dining room with crown molding and chair rail, master bath with a frameless shower, remodeled hall bath and more! There is a finished basement, 2 car garage and a huge backyard. Great for commuters. Located close to all major arteries and trains to NY and Philadelphia. Hurry! In this location it will be gone fast!
Last Agent to Sell the Property
Coldwell Banker Hearthside License #RS169040L Listed on: 12/03/2014

Home Details
Home Type
- Single Family
Est. Annual Taxes
- $6,367
Year Built
- Built in 1960
Lot Details
- 0.48 Acre Lot
- Lot Dimensions are 105x200
- Property is zoned R2
Parking
- 2 Car Direct Access Garage
- 3 Open Parking Spaces
- Oversized Parking
- Garage Door Opener
Home Design
- Colonial Architecture
- Shingle Roof
- Vinyl Siding
Interior Spaces
- 2,086 Sq Ft Home
- Property has 2 Levels
- Ceiling Fan
- 1 Fireplace
- Replacement Windows
- Family Room
- Living Room
- Dining Room
- Finished Basement
- Basement Fills Entire Space Under The House
- Attic
Kitchen
- Eat-In Kitchen
- Butlers Pantry
- Self-Cleaning Oven
- Dishwasher
- Disposal
Flooring
- Wood
- Wall to Wall Carpet
Bedrooms and Bathrooms
- 4 Bedrooms
- En-Suite Primary Bedroom
- En-Suite Bathroom
- 2.5 Bathrooms
- Walk-in Shower
Laundry
- Laundry Room
- Laundry on main level
Outdoor Features
- Patio
Schools
- Pennsbury High School
Utilities
- Central Air
- Heating System Uses Oil
- Hot Water Heating System
- Oil Water Heater
- Cable TV Available
Community Details
- No Home Owners Association
- Delavue Manor Subdivision
Listing and Financial Details
- Tax Lot 043
- Assessor Parcel Number 20-038-043
Ownership History
Purchase Details
Home Financials for this Owner
Home Financials are based on the most recent Mortgage that was taken out on this home.Purchase Details
Home Financials for this Owner
Home Financials are based on the most recent Mortgage that was taken out on this home.Purchase Details
Home Financials for this Owner
Home Financials are based on the most recent Mortgage that was taken out on this home.Purchase Details
Home Financials for this Owner
Home Financials are based on the most recent Mortgage that was taken out on this home.Similar Homes in the area
Home Values in the Area
Average Home Value in this Area
Purchase History
| Date | Type | Sale Price | Title Company |
|---|---|---|---|
| Deed | $485,000 | First Platinum Abstract Llc | |
| Deed | $425,000 | None Available | |
| Deed | $419,900 | None Available | |
| Deed | $430,000 | -- |
Mortgage History
| Date | Status | Loan Amount | Loan Type |
|---|---|---|---|
| Open | $430,900 | New Conventional | |
| Closed | $436,500 | New Conventional | |
| Previous Owner | $403,750 | New Conventional | |
| Previous Owner | $398,905 | Purchase Money Mortgage | |
| Previous Owner | $230,000 | Fannie Mae Freddie Mac | |
| Previous Owner | $220,000 | Adjustable Rate Mortgage/ARM |
Property History
| Date | Event | Price | Change | Sq Ft Price |
|---|---|---|---|---|
| 03/13/2019 03/13/19 | Sold | $485,000 | -3.0% | $235 / Sq Ft |
| 01/29/2019 01/29/19 | Pending | -- | -- | -- |
| 01/18/2019 01/18/19 | Price Changed | $499,900 | -2.0% | $242 / Sq Ft |
| 12/30/2018 12/30/18 | Price Changed | $509,900 | -2.9% | $247 / Sq Ft |
| 12/20/2018 12/20/18 | For Sale | $524,900 | +23.5% | $254 / Sq Ft |
| 01/22/2015 01/22/15 | Sold | $425,000 | -1.1% | $204 / Sq Ft |
| 01/08/2015 01/08/15 | Pending | -- | -- | -- |
| 12/03/2014 12/03/14 | For Sale | $429,900 | -- | $206 / Sq Ft |
Tax History Compared to Growth
Tax History
| Year | Tax Paid | Tax Assessment Tax Assessment Total Assessment is a certain percentage of the fair market value that is determined by local assessors to be the total taxable value of land and additions on the property. | Land | Improvement |
|---|---|---|---|---|
| 2024 | $7,861 | $33,200 | $8,760 | $24,440 |
| 2023 | $7,467 | $33,200 | $8,760 | $24,440 |
| 2022 | $7,305 | $33,200 | $8,760 | $24,440 |
| 2021 | $7,189 | $33,200 | $8,760 | $24,440 |
| 2020 | $7,189 | $33,200 | $8,760 | $24,440 |
| 2019 | $7,046 | $33,200 | $8,760 | $24,440 |
| 2018 | $6,923 | $33,200 | $8,760 | $24,440 |
| 2017 | $6,709 | $33,200 | $8,760 | $24,440 |
| 2016 | $6,631 | $33,200 | $8,760 | $24,440 |
| 2015 | -- | $33,200 | $8,760 | $24,440 |
| 2014 | -- | $33,200 | $8,760 | $24,440 |
Agents Affiliated with this Home
-
Rocco D'Armiento

Seller's Agent in 2019
Rocco D'Armiento
BHHS Fox & Roach
(267) 980-8546
8 in this area
186 Total Sales
-
Thomas Ruhfass

Buyer's Agent in 2019
Thomas Ruhfass
RE/MAX
(215) 778-8228
14 in this area
91 Total Sales
-
Kathy O'Donnell

Seller's Agent in 2015
Kathy O'Donnell
Coldwell Banker Hearthside
(215) 499-4016
3 in this area
13 Total Sales
Map
Source: Bright MLS
MLS Number: 1002565251
APN: 20-038-043
- 856 Gainsway Rd
- 28 Edgewood Rd
- 104 Lantern Ct Unit 95
- 207 Yardley Commons
- 2001 Woodland Dr
- 922 Edgewood Rd
- 2 Ivy Ln Unit 95
- 52 Fairway Dr
- 1708 Wrightfield Rd
- 46 Black Rock Rd
- 872 Kilby Dr
- 55 Fairway Dr
- 1706 Makefield Rd
- 47 E College Ave
- 1802 Yardley Morrisville Rd
- 700 River Rd
- 722 River Rd
- 1707 Yardley Rd
- 42 W College Ave Unit 319
- 4 Keats Rd
