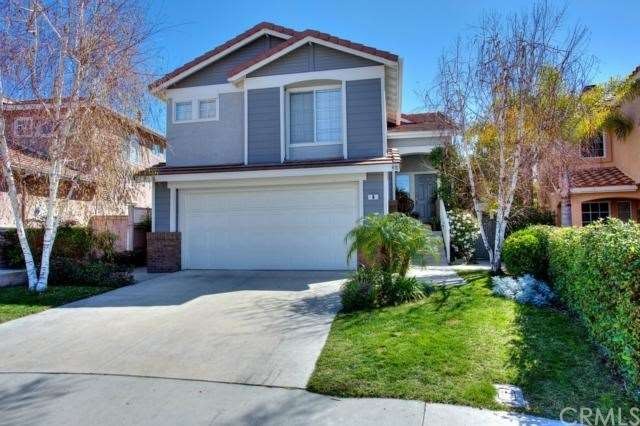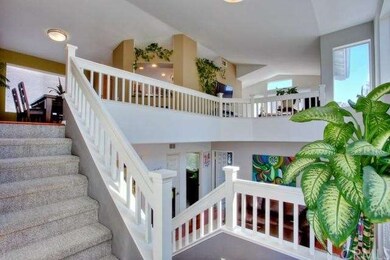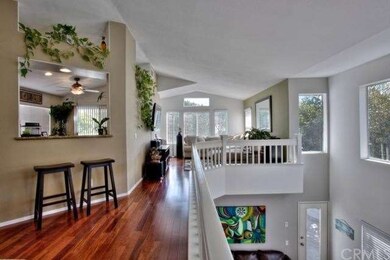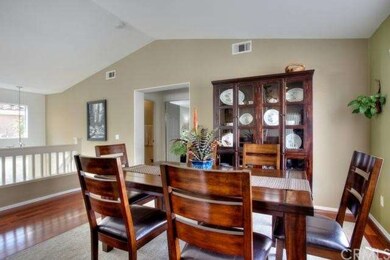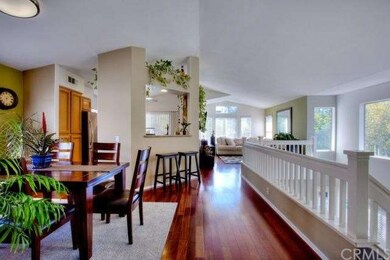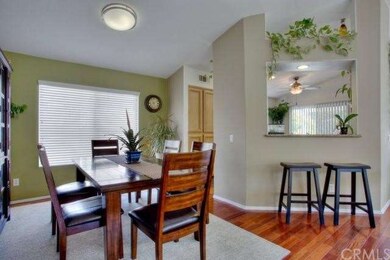6 Tavella Place Foothill Ranch, CA 92610
Highlights
- In Ground Pool
- Primary Bedroom Suite
- Deck
- Foothill Ranch Elementary School Rated A
- Open Floorplan
- Traditional Architecture
About This Home
As of February 2019If you have been looking for one of Foothill Ranch’s premiere properties, this is your home! A stunning view and mid-level entrance commands your attention. The floor plan is exceptionally well designed with its high ceilings that allow natural light. Fall in love with the handsome wood flooring throughout all the main living areas. An inviting deck sits right off the upgraded kitchen, which boasts granite counter tops, and stainless steel appliances and its own eating nook. With a nicely sized formal dining room and an elegantly appointed living room that has soaring ceilings and a fireplace, there is plenty of room for entertaining. Enter through double doors to the large owners’ suite, enjoy a spectacular master bathroom, featuring a separate shower and an oversized tub. There will be no lack of space in the large master walk-in closet, which has plenty of room. On the lower level, you will find two additional great sized bedrooms with a separate laundry room, and full bathroom. Also on the lower level is a spacious family room with high ceilings and direct access to an entertainers dream back yard. With the glistening pool and jacuzzi you will be able to dream summer dreams all year around!. Located close to top rated schools, fine dining and shops.
Co-Listed By
Heather Grant- Minchen
Surterre Properties Inc. License #01278223
Home Details
Home Type
- Single Family
Est. Annual Taxes
- $8,653
Year Built
- Built in 1996
Lot Details
- 5,388 Sq Ft Lot
- Cul-De-Sac
- Landscaped
- Front Yard
HOA Fees
- $70 Monthly HOA Fees
Parking
- 2 Car Attached Garage
- Parking Available
- Single Garage Door
- Driveway
Home Design
- Traditional Architecture
- Turnkey
- Slab Foundation
- Tile Roof
Interior Spaces
- 1,752 Sq Ft Home
- 2-Story Property
- Open Floorplan
- Cathedral Ceiling
- Ceiling Fan
- Recessed Lighting
- Blinds
- Family Room Off Kitchen
- Living Room with Fireplace
- Dining Room
- Fire and Smoke Detector
Kitchen
- Eat-In Kitchen
- Gas Oven
- Gas Cooktop
- Microwave
- Dishwasher
- Granite Countertops
- Disposal
Flooring
- Wood
- Carpet
Bedrooms and Bathrooms
- 3 Bedrooms
- Primary Bedroom Suite
- Walk-In Closet
Laundry
- Laundry Room
- Washer and Gas Dryer Hookup
Pool
- In Ground Pool
- Heated Spa
- In Ground Spa
- Saltwater Pool
Outdoor Features
- Deck
- Concrete Porch or Patio
Utilities
- Central Heating and Cooling System
Listing and Financial Details
- Tax Lot 36
- Tax Tract Number 13768
- Assessor Parcel Number 60113123
Community Details
Overview
- Bonita
- Foothills
Amenities
- Picnic Area
Recreation
- Community Playground
- Community Pool
- Community Spa
- Hiking Trails
- Bike Trail
Ownership History
Purchase Details
Home Financials for this Owner
Home Financials are based on the most recent Mortgage that was taken out on this home.Purchase Details
Home Financials for this Owner
Home Financials are based on the most recent Mortgage that was taken out on this home.Purchase Details
Purchase Details
Purchase Details
Home Financials for this Owner
Home Financials are based on the most recent Mortgage that was taken out on this home.Purchase Details
Home Financials for this Owner
Home Financials are based on the most recent Mortgage that was taken out on this home.Purchase Details
Home Financials for this Owner
Home Financials are based on the most recent Mortgage that was taken out on this home.Purchase Details
Home Financials for this Owner
Home Financials are based on the most recent Mortgage that was taken out on this home.Purchase Details
Purchase Details
Home Financials for this Owner
Home Financials are based on the most recent Mortgage that was taken out on this home.Purchase Details
Home Financials for this Owner
Home Financials are based on the most recent Mortgage that was taken out on this home.Map
Home Values in the Area
Average Home Value in this Area
Purchase History
| Date | Type | Sale Price | Title Company |
|---|---|---|---|
| Interfamily Deed Transfer | -- | Accommodation | |
| Interfamily Deed Transfer | -- | Fidelity Natl Ttl Orange Cnt | |
| Interfamily Deed Transfer | -- | None Available | |
| Interfamily Deed Transfer | -- | First American Title Company | |
| Grant Deed | $760,000 | First American Title Company | |
| Grant Deed | $660,000 | Pacific Coast Title Company | |
| Interfamily Deed Transfer | -- | First American Title Company | |
| Grant Deed | $525,000 | Nations Title Company | |
| Corporate Deed | -- | Equity Title | |
| Grant Deed | $421,000 | Equity Title Company | |
| Grant Deed | $342,000 | Southland Title Corporation | |
| Grant Deed | $209,000 | First American Title Ins Co |
Mortgage History
| Date | Status | Loan Amount | Loan Type |
|---|---|---|---|
| Open | $608,500 | New Conventional | |
| Closed | $608,000 | New Conventional | |
| Previous Owner | $533,000 | New Conventional | |
| Previous Owner | $530,100 | New Conventional | |
| Previous Owner | $528,000 | New Conventional | |
| Previous Owner | $476,000 | New Conventional | |
| Previous Owner | $494,674 | FHA | |
| Previous Owner | $492,978 | FHA | |
| Previous Owner | $100,000 | Credit Line Revolving | |
| Previous Owner | $504,000 | Purchase Money Mortgage | |
| Previous Owner | $283,700 | Unknown | |
| Previous Owner | $282,000 | No Value Available | |
| Previous Owner | $198,400 | Seller Take Back | |
| Closed | $94,500 | No Value Available |
Property History
| Date | Event | Price | Change | Sq Ft Price |
|---|---|---|---|---|
| 02/20/2019 02/20/19 | Sold | $760,000 | -1.9% | $400 / Sq Ft |
| 01/18/2019 01/18/19 | Pending | -- | -- | -- |
| 11/28/2018 11/28/18 | Price Changed | $775,000 | -3.1% | $407 / Sq Ft |
| 11/13/2018 11/13/18 | For Sale | $800,000 | +21.2% | $421 / Sq Ft |
| 04/22/2014 04/22/14 | Sold | $660,000 | +1.7% | $377 / Sq Ft |
| 02/28/2014 02/28/14 | For Sale | $649,000 | -- | $370 / Sq Ft |
Tax History
| Year | Tax Paid | Tax Assessment Tax Assessment Total Assessment is a certain percentage of the fair market value that is determined by local assessors to be the total taxable value of land and additions on the property. | Land | Improvement |
|---|---|---|---|---|
| 2024 | $8,653 | $831,169 | $569,156 | $262,013 |
| 2023 | $8,448 | $814,872 | $557,996 | $256,876 |
| 2022 | $8,296 | $798,895 | $547,055 | $251,840 |
| 2021 | $7,511 | $783,231 | $536,329 | $246,902 |
| 2020 | $8,057 | $775,200 | $530,829 | $244,371 |
| 2019 | $7,725 | $736,728 | $511,283 | $225,445 |
| 2018 | $7,581 | $722,283 | $501,258 | $221,025 |
| 2017 | $7,430 | $708,121 | $491,429 | $216,692 |
| 2016 | $7,902 | $683,452 | $481,793 | $201,659 |
| 2015 | $7,858 | $673,186 | $474,556 | $198,630 |
| 2014 | $7,122 | $551,508 | $339,358 | $212,150 |
Source: California Regional Multiple Listing Service (CRMLS)
MLS Number: OC14041986
APN: 601-131-23
- 23 Beaulieu Ln
- 20 Beaulieu Ln
- 20 Flores
- 19431 Rue de Valore Unit 1G
- 19431 Rue de Valore Unit 31F
- 19431 Rue de Valore Unit 39D
- 19431 Rue de Valore Unit 44B
- 19431 Rue de Valore Unit 14D
- 219 Chaumont Cir
- 232 Chaumont Cir
- 5 Blanco
- 6 Corozal
- 4 Carillon Place
- 56 Tessera Ave
- 42 Parterre Ave
- 606 El Paseo
- 906 El Paseo
- 115 Primrose Dr
- 15 Cantora
- 30 Galeana
