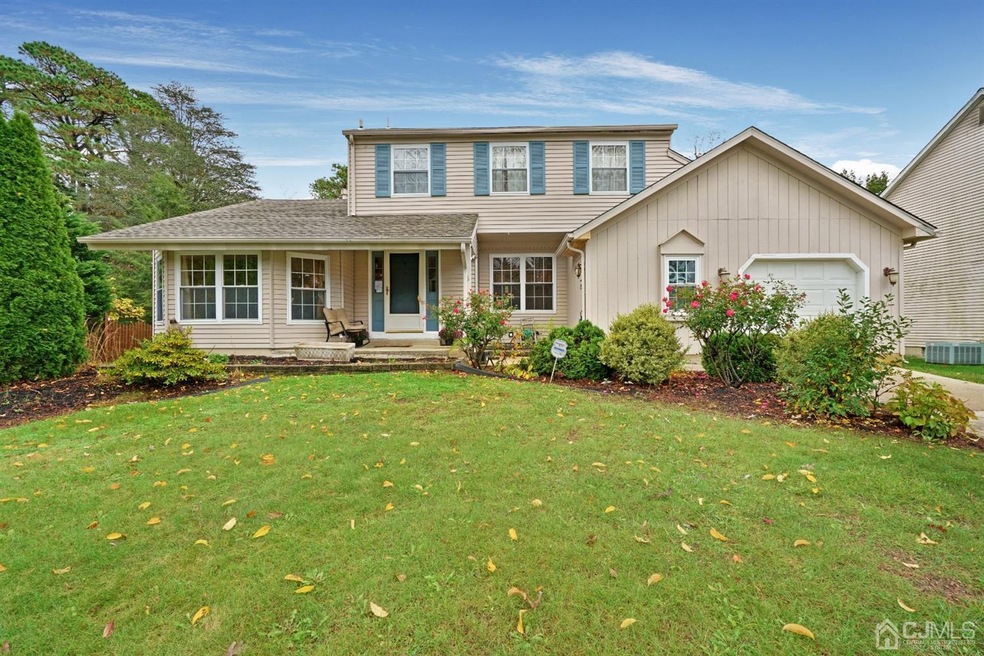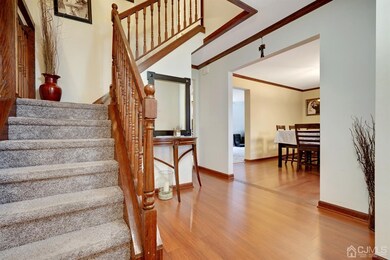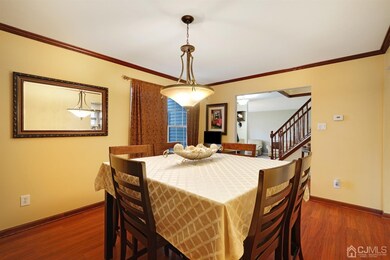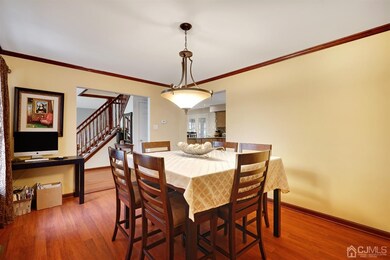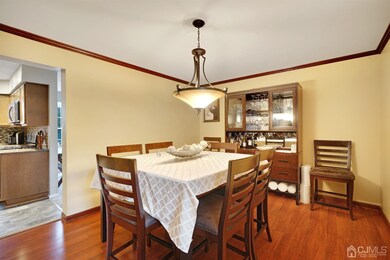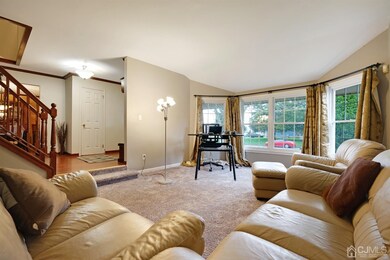
6 Tigerlily Ln Sicklerville, NJ 08081
Erial NeighborhoodHighlights
- Colonial Architecture
- Attic
- Private Yard
- Cathedral Ceiling
- Sun or Florida Room
- Formal Dining Room
About This Home
As of January 2021Sprawling Colonial home in scenic Sicklerville is waiting for you! 3 BRs, 2.5 Baths & modern additions throughout. This is the perfect place to settle & grow. Step right in through the foyer entry where the floor plan is traditional & inviting. DR is spacious w/more than enough room to host. Wood moldings, fresh laminate flrs & earth tones, too. EIK is huge! So much storage, breakfast bar & dining area. Newer floors are trendy & modern along w/the SS Appliances. FR is gorgeous. Vaulted ceilings w/Skylight brightens up the room w/sun. Fireplace here is great for the Winter season! The Sun Room is AMAZING! An array of windows give panoramic views of the massive yard & wooded lot. Half Bath and Laundry conveniently located on the main lvl. Master Suite w/attached bath is much desired. 2 more BRs, each a great size. The finished basement is a huge bonus. Perfect Rec Room and space for play. 1 car garage w/auto door opener. Roof is brand new (2020). Backyard w/cement pad & MORE!
Co-Listed By
ERIC CARLSON
RE/MAX 1st ADVANTAGE
Home Details
Home Type
- Single Family
Est. Annual Taxes
- $9,978
Year Built
- Built in 1981
Lot Details
- 0.26 Acre Lot
- Lot Dimensions are 89x125
- Fenced
- Level Lot
- Sprinkler System
- Private Yard
Parking
- 1 Car Attached Garage
- Garage Door Opener
- Driveway
- Open Parking
Home Design
- Colonial Architecture
- Asphalt Roof
Interior Spaces
- 2,214 Sq Ft Home
- 2-Story Property
- Cathedral Ceiling
- Skylights
- Wood Burning Fireplace
- Entrance Foyer
- Family Room
- Living Room
- Formal Dining Room
- Sun or Florida Room
- Utility Room
- Finished Basement
- Recreation or Family Area in Basement
- Attic
Kitchen
- Eat-In Kitchen
- Breakfast Bar
- Gas Oven or Range
- Microwave
- Dishwasher
Flooring
- Carpet
- Laminate
- Ceramic Tile
Bedrooms and Bathrooms
- 3 Bedrooms
- Walk-In Closet
- Primary Bathroom is a Full Bathroom
- Bathtub and Shower Combination in Primary Bathroom
Laundry
- Dryer
- Washer
Outdoor Features
- Porch
Utilities
- Forced Air Zoned Heating and Cooling System
- Gas Water Heater
Community Details
- Siclkerville Subdivision
Ownership History
Purchase Details
Home Financials for this Owner
Home Financials are based on the most recent Mortgage that was taken out on this home.Purchase Details
Home Financials for this Owner
Home Financials are based on the most recent Mortgage that was taken out on this home.Purchase Details
Home Financials for this Owner
Home Financials are based on the most recent Mortgage that was taken out on this home.Map
Similar Homes in the area
Home Values in the Area
Average Home Value in this Area
Purchase History
| Date | Type | Sale Price | Title Company |
|---|---|---|---|
| Deed | $285,000 | Core Title | |
| Deed | $285,000 | Core Title | |
| Deed | $266,500 | -- | |
| Deed | $137,000 | -- |
Mortgage History
| Date | Status | Loan Amount | Loan Type |
|---|---|---|---|
| Open | $279,837 | FHA | |
| Closed | $8,598 | FHA | |
| Closed | $279,837 | FHA | |
| Previous Owner | $10,000 | Credit Line Revolving | |
| Previous Owner | $30,288 | FHA | |
| Previous Owner | $255,577 | FHA | |
| Previous Owner | $109,600 | No Value Available |
Property History
| Date | Event | Price | Change | Sq Ft Price |
|---|---|---|---|---|
| 05/09/2022 05/09/22 | Rented | $5,000 | +78.6% | -- |
| 05/06/2022 05/06/22 | Under Contract | -- | -- | -- |
| 04/29/2022 04/29/22 | For Rent | $2,800 | 0.0% | -- |
| 01/15/2021 01/15/21 | Sold | $285,000 | 0.0% | $129 / Sq Ft |
| 12/16/2020 12/16/20 | Pending | -- | -- | -- |
| 11/13/2020 11/13/20 | For Sale | $285,000 | -- | $129 / Sq Ft |
Tax History
| Year | Tax Paid | Tax Assessment Tax Assessment Total Assessment is a certain percentage of the fair market value that is determined by local assessors to be the total taxable value of land and additions on the property. | Land | Improvement |
|---|---|---|---|---|
| 2024 | $10,473 | $248,400 | $63,300 | $185,100 |
| 2023 | $10,473 | $248,400 | $63,300 | $185,100 |
| 2022 | $10,413 | $248,400 | $63,300 | $185,100 |
| 2021 | $10,197 | $248,400 | $63,300 | $185,100 |
| 2020 | $10,199 | $248,400 | $63,300 | $185,100 |
| 2019 | $9,978 | $248,400 | $63,300 | $185,100 |
| 2018 | $9,936 | $248,400 | $63,300 | $185,100 |
| 2017 | $9,618 | $248,400 | $63,300 | $185,100 |
| 2016 | $9,402 | $248,400 | $63,300 | $185,100 |
| 2015 | $8,724 | $248,400 | $63,300 | $185,100 |
| 2014 | $8,694 | $248,400 | $63,300 | $185,100 |
Source: All Jersey MLS
MLS Number: 2108617
APN: 15-19304-0000-00003
- 75 Jonquil Way
- 65 Jonquil Way
- 72 Larkspur Cir
- 862 Johnson Rd
- 4 Firethorn Ln
- 34 Brandywine Way
- 8 Aster Dr
- 82 Village Green Ln
- 112 Village Green Ln
- 78 Village Green Ln
- 14 Rittenhouse Square
- 71 Village Green Ln
- 24 Longwood Dr
- 10 Loretta Blvd
- 37 Longwood Dr
- 3 Farmhouse Ct
- 1 Village Green Ln
- 849 Richmond Dr
- 39 Nicholas Dr
- 604 Johnson Rd
