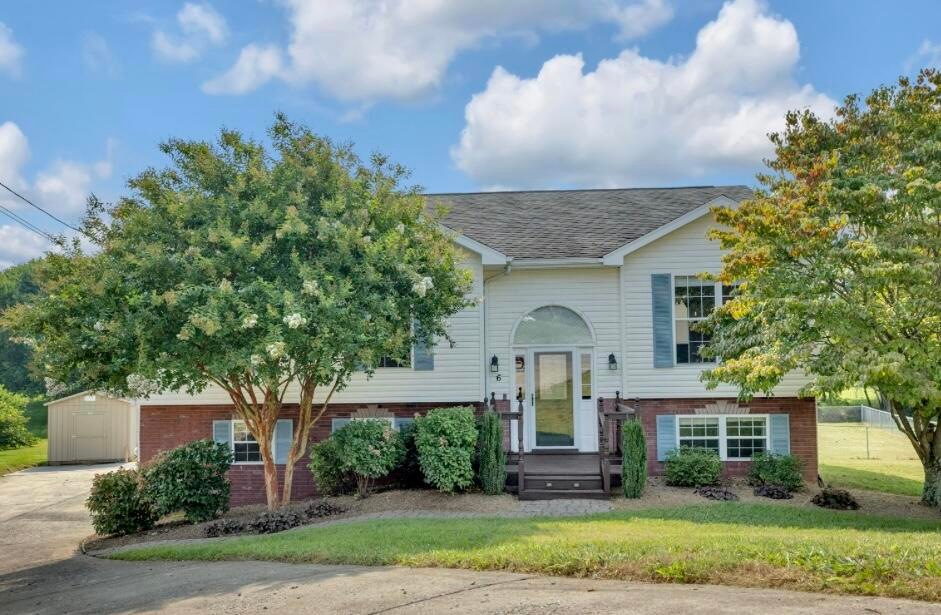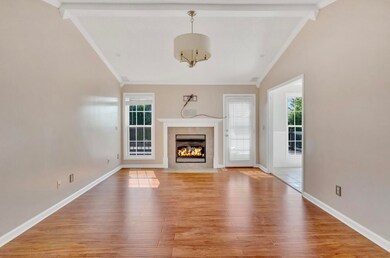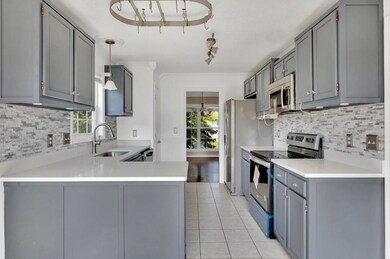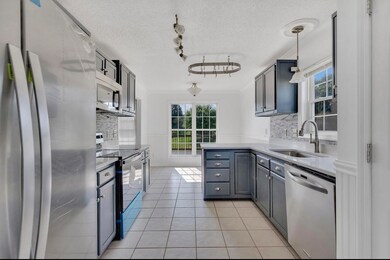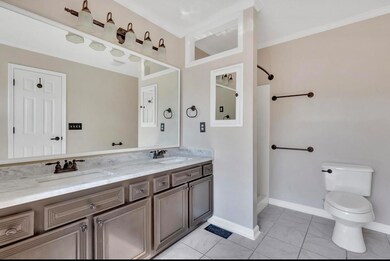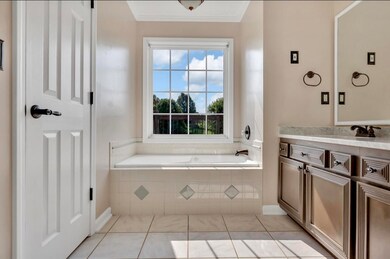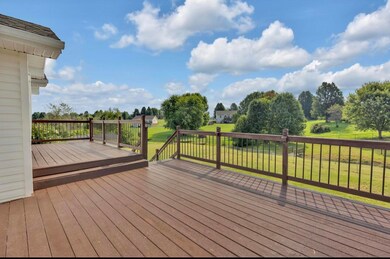
6 Timothy Cir Jonesborough, TN 37659
Estimated Value: $400,000 - $453,000
Highlights
- Home Theater
- Creek or Stream View
- Recreation Room
- Open Floorplan
- Deck
- Wood Flooring
About This Home
As of October 2023Looking for your own oasis? look no further than 6 Timothy Circle!
This 4 bedroom 3 full bathroom home is pre-wired for surround sound, has been freshly painted throughout, new counter tops in the master bathroom and quartz in the kitchen complete with stainless appliances.
You have an amazing back deck and back porch with fan, sitting area, fenced in yard for the kids and furbabies. A creek outback with your own bridge to walk across to have that bon fire and roast marsh mellows on the cool fall nights that are sneaking up on us!
Downstairs you have the 4th bedroom, 3rd bathroom and 2nd living room or den/play area.
This house offers almost 2200 finished square feet with TONS of amenities along with a 2 car drive under garage, storage space and an amazing storage shed that's insulated with ample shelving.... all at the end of the cul de sac too!!
To top it all off.... add in that it's eligible for 100% financing! Call today for your private showing before this one is SOLD! Don't miss out and make sure you get to see it TODAY!!
Buyer/buyer's agent to verify
Home Details
Home Type
- Single Family
Est. Annual Taxes
- $1,311
Year Built
- Built in 1998 | Remodeled
Lot Details
- 0.42 Acre Lot
- Lot Dimensions are 41x187x156x103x172
- Back Yard Fenced
- Level Lot
- Property is in good condition
Parking
- 2 Car Garage
Home Design
- Split Foyer
- Brick Exterior Construction
- Block Foundation
- Shingle Roof
- Vinyl Siding
Interior Spaces
- Open Floorplan
- Double Pane Windows
- Living Room with Fireplace
- Combination Kitchen and Dining Room
- Home Theater
- Recreation Room
- Utility Room
- Washer and Electric Dryer Hookup
- Creek or Stream Views
- Finished Basement
- Block Basement Construction
Kitchen
- Electric Range
- Microwave
- Dishwasher
- Solid Surface Countertops
Flooring
- Wood
- Carpet
Bedrooms and Bathrooms
- 4 Bedrooms
- Walk-In Closet
- 3 Full Bathrooms
- Soaking Tub
- Garden Bath
Outdoor Features
- Deck
- Patio
- Shed
- Rear Porch
Schools
- Gray Elementary School
- Boones Creek Middle School
- Daniel Boone High School
Utilities
- Central Heating and Cooling System
- Heat Pump System
- Septic Tank
Community Details
- No Home Owners Association
- Not Listed Subdivision
- FHA/VA Approved Complex
Listing and Financial Details
- Assessor Parcel Number 019i A 016.00
Ownership History
Purchase Details
Purchase Details
Home Financials for this Owner
Home Financials are based on the most recent Mortgage that was taken out on this home.Purchase Details
Purchase Details
Home Financials for this Owner
Home Financials are based on the most recent Mortgage that was taken out on this home.Purchase Details
Home Financials for this Owner
Home Financials are based on the most recent Mortgage that was taken out on this home.Purchase Details
Purchase Details
Similar Homes in Jonesborough, TN
Home Values in the Area
Average Home Value in this Area
Purchase History
| Date | Buyer | Sale Price | Title Company |
|---|---|---|---|
| Austin A Henry Irrevocable Trust | -- | None Listed On Document | |
| Henry Austin A | $375,000 | None Listed On Document | |
| Johnson City Federal Credit Union | $30,023 | None Listed On Document | |
| Guy Christopher P | $158,000 | -- | |
| Cooney Sarah M | $146,500 | -- | |
| Malone John Bryan | $123,500 | -- | |
| Eagle Development Co Of Jonesboro Tn Inc | $18,000 | -- |
Mortgage History
| Date | Status | Borrower | Loan Amount |
|---|---|---|---|
| Previous Owner | Henry Austin A | $238,000 | |
| Previous Owner | Guy Christopher P | $135,500 | |
| Previous Owner | Guy Christopher P | $23,500 | |
| Previous Owner | Eagle Development Co Of Jonesboro Tn Inc | $158,000 | |
| Previous Owner | Eagle Development Co Of Jonesboro Tn Inc | $145,200 |
Property History
| Date | Event | Price | Change | Sq Ft Price |
|---|---|---|---|---|
| 10/11/2023 10/11/23 | Sold | $375,000 | -3.8% | $172 / Sq Ft |
| 09/06/2023 09/06/23 | Pending | -- | -- | -- |
| 08/23/2023 08/23/23 | For Sale | $389,900 | -- | $179 / Sq Ft |
Tax History Compared to Growth
Tax History
| Year | Tax Paid | Tax Assessment Tax Assessment Total Assessment is a certain percentage of the fair market value that is determined by local assessors to be the total taxable value of land and additions on the property. | Land | Improvement |
|---|---|---|---|---|
| 2024 | $1,311 | $76,675 | $8,650 | $68,025 |
| 2022 | $999 | $46,475 | $7,300 | $39,175 |
| 2021 | $999 | $46,475 | $7,300 | $39,175 |
| 2020 | $999 | $46,475 | $7,300 | $39,175 |
| 2019 | $1,045 | $46,475 | $7,300 | $39,175 |
| 2018 | $1,045 | $43,925 | $5,000 | $38,925 |
| 2017 | $1,045 | $43,925 | $5,000 | $38,925 |
| 2016 | $1,045 | $43,925 | $5,000 | $38,925 |
| 2015 | $870 | $43,925 | $5,000 | $38,925 |
| 2014 | $870 | $43,925 | $5,000 | $38,925 |
Agents Affiliated with this Home
-
Laura Meade
L
Seller's Agent in 2023
Laura Meade
Property Advisors
(423) 480-3749
120 Total Sales
-
Darrell Hale

Buyer's Agent in 2023
Darrell Hale
RE/MAX
(423) 677-2640
41 Total Sales
Map
Source: Tennessee/Virginia Regional MLS
MLS Number: 9955922
APN: 019I-A-016.00
- 202 Alfalfa Ln
- 111 Bermuda Dr
- 208 Alfalfa Ln
- 123 Bermuda Dr
- 214 Alfalfa Ln
- 1270 Cabot Cove
- 323 Walkers Bend Rd
- 1136 Cabot Cove
- 2085 Presley Crossing
- 608 Walkers Bend Rd
- 1416 Cabot Cove
- 2029 Presley Crossing
- 115 Maple Ridge Dr
- 1420 Cabot Cove
- 2013 Presley Crossing
- 2003 Presley Crossing
- 948 Walkers Bend Rd
- 247 Pembrooke Cir
- 474 Cameron Ct
- 236 Bob Ford Rd
- 6 Timothy Cir
- 4 Timothy Cir
- 5 Timothy Cir
- 3 Timothy Cir
- 311 Meadowview Farm Dr
- 311 Meadow View Farms Dr
- 134 Alfalfa Ln
- 309 Meadow View Farms Dr
- 140 Alfalfa Ln
- 128 Alfalfa Ln
- 1 Timothy Cir
- 114 Bermuda Dr
- 110 Bermuda Dr
- 146 Alfalfa Ln
- 122 Alfalfa Ln
- 305 Meadow View Farms Dr
- 118 Bermuda Dr
- 315 Meadow View Farms Dr
- 152 Alfalfa Ln
- 116 Alfalfa Ln
