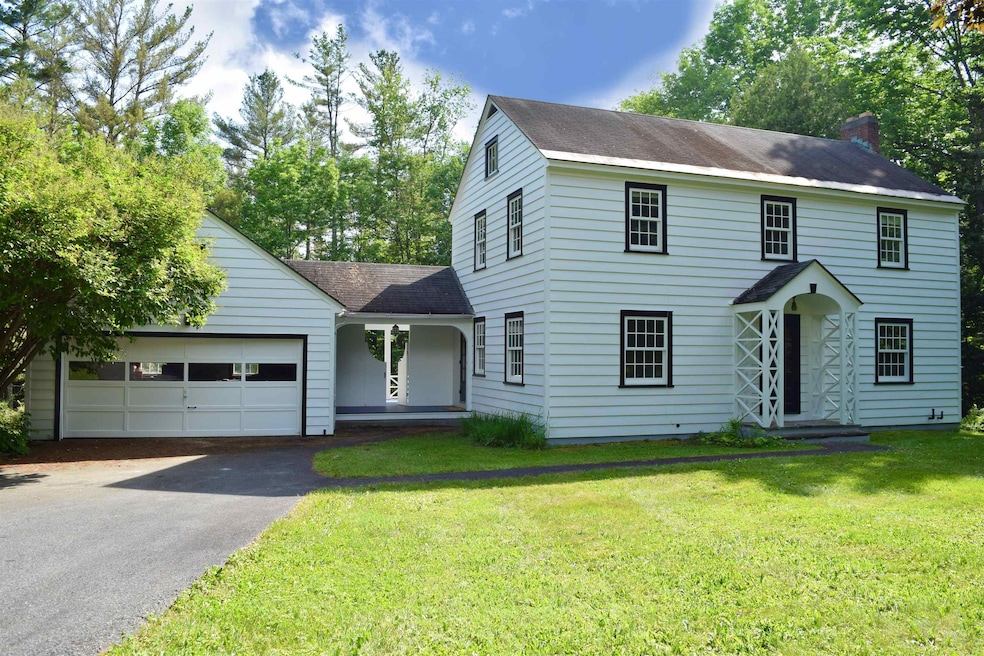
6 Towne St Montpelier, VT 05602
Murray Hill NeighborhoodEstimated payment $3,358/month
Highlights
- 0.7 Acre Lot
- Colonial Architecture
- Entrance Foyer
- Main Street School Rated A-
- Natural Light
- Dining Room
About This Home
Nestled on a peaceful dead-end street, this 3-bedroom, 2-bathroom home offers a rare opportunity with its exceptionally large .7-acre lot, just a short walk from the heart of Montpelier. While the home has a timeless feel with some vintage charm, it boasts great bones and an abundance of potential for your vision. The house features newer windows and the freshly painted exterior. Inside, you'll find spacious rooms ready for your personal touch, with generous living areas and ample natural light. The full unfinished walk-out basement offers even more potential, whether you're looking to create additional living space or simply need more room for storage. The large garage provides plenty of space for vehicles, storage, or even a workshop, making it ideal for those who appreciate extra space for hobbies or projects. The oversized lot offers endless possibilities for outdoor enjoyment, whether you’re gardening, playing, or simply relaxing in the tranquility of this quiet, low-traffic location. With a little updating, this home could easily become your dream retreat with the convenience of being just minutes away from Montpelier’s vibrant downtown. This Montpelier gem won't last long so book your showing today!
Listing Agent
KW Vermont Brokerage Phone: 802-654-8500 License #082.0093288 Listed on: 06/25/2025

Home Details
Home Type
- Single Family
Est. Annual Taxes
- $8,783
Year Built
- Built in 1940
Parking
- 2 Car Garage
- Driveway
Home Design
- Colonial Architecture
- Concrete Foundation
- Wood Frame Construction
- Shingle Roof
Interior Spaces
- 1,584 Sq Ft Home
- Property has 2 Levels
- Natural Light
- Entrance Foyer
- Dining Room
Kitchen
- Dishwasher
- Disposal
Bedrooms and Bathrooms
- 3 Bedrooms
Laundry
- Dryer
- Washer
Basement
- Basement Fills Entire Space Under The House
- Interior Basement Entry
Additional Features
- 0.7 Acre Lot
- Radiator
Map
Home Values in the Area
Average Home Value in this Area
Tax History
| Year | Tax Paid | Tax Assessment Tax Assessment Total Assessment is a certain percentage of the fair market value that is determined by local assessors to be the total taxable value of land and additions on the property. | Land | Improvement |
|---|---|---|---|---|
| 2024 | $5,779 | $363,300 | $108,400 | $254,900 |
| 2023 | $4,444 | $363,300 | $108,400 | $254,900 |
| 2022 | $7,020 | $239,000 | $72,600 | $166,400 |
| 2021 | $7,062 | $239,000 | $72,600 | $166,400 |
| 2020 | $6,940 | $239,000 | $72,600 | $166,400 |
| 2019 | $6,631 | $239,000 | $72,600 | $166,400 |
| 2018 | $6,420 | $239,000 | $72,600 | $166,400 |
| 2017 | $6,529 | $239,000 | $72,600 | $166,400 |
| 2016 | $6,348 | $239,000 | $72,600 | $166,400 |
Property History
| Date | Event | Price | Change | Sq Ft Price |
|---|---|---|---|---|
| 06/25/2025 06/25/25 | For Sale | $479,500 | -- | $303 / Sq Ft |
Purchase History
| Date | Type | Sale Price | Title Company |
|---|---|---|---|
| Interfamily Deed Transfer | -- | -- | |
| Interfamily Deed Transfer | -- | -- |
Similar Homes in Montpelier, VT
Source: PrimeMLS
MLS Number: 5048512
APN: 405-126-12527
- 55 Cityside Dr Unit 13
- 213 Main St
- 22 Harrison Ave
- 136 Murray Hill Dr Unit 25
- 205 Main St
- 00 Leap Frog
- 13 Ewing St
- 19 Phillips Rd
- 2 Mechanic St Unit 1
- 29 Franklin St
- 138 Connor Rd
- 254 Elm St
- 27 Saint Paul St
- 25 Saint Paul St
- 7 Winter St
- 336 Elm St
- 132 Westwood Dr
- 28 Pearl St
- 29 College St
- 131-133 Elm St
- 7 Baird St Unit 4
- 10 Downing St Unit 3
- 16 Sibley Ave Unit 3 (3BR, 1BA)
- 17 Sibley Ave
- 31 Northfield St Unit 31 Northfield ST Unit 1
- 97 Cedar Hill Ln
- 451 Partridge Farm Rd
- 2415 Vt-14 Unit 2
- 2415 Route 14 Unit 4
- 33 Rudd Farm Dr Unit 10 - Second Floor Right
- 30 Ivan Dr Unit 20
- 84 Ivan Dr
- 33 Rudd Farm Dr Unit 9
- 82 Ivan Dr
- 68 Spruce Mountain View Dr
- 66 Maple Ave Unit 3
- 23 Brook St Unit 4
- 16 Short St Unit 1
- 44 Granite St Unit 4
- 75 Prospect St






