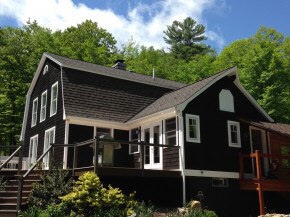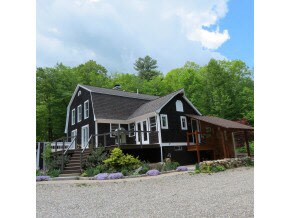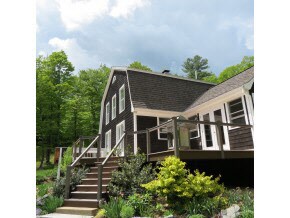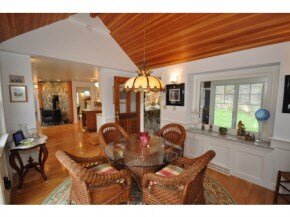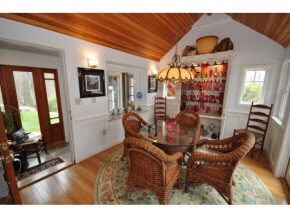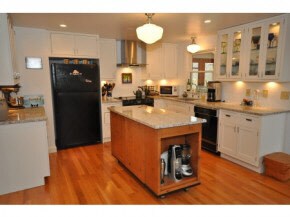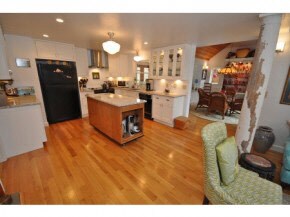
6 Tucker Mountain Rd Meredith, NH 03253
Highlights
- 5.79 Acre Lot
- Deck
- Secluded Lot
- Countryside Views
- Wood Burning Stove
- Wooded Lot
About This Home
As of August 2016Outstanding 3 bedroom home situated on almost 6 acres with a picturesque New Hampshire brook just steps from your back door. Totally renovated house includes an updated kitchen, stylish dinning room, open living room with views of your own orchard and landscaped yard completes this stunning Gambrel home. First floor bedroom with spacious bath, vaulted ceilings & hardwood floors are just some of the finer amenities being offered. There is a separate screen house set adjacent to the on site brook and is a perfect spot to clear the mind and unwind. The newly constructed 2 car garage, built in 2014, has ample room for cars, toys, and tools and is located right next to the additional work shed with additional storage and use options. Located not too far from Meredith Center, this property is conveniently located to I-93 but rural enough for the perfect get-away spot. Just up the road from Hamlin Forest which offers wonderful hiking for the nature buffs!
Last Agent to Sell the Property
Meredith Landing Real Estate LLC License #064775 Listed on: 02/22/2016
Co-Listed By
Lauren Engel
William Raveis Lamprey Associates License #070402
Last Buyer's Agent
Meredith Landing Real Estate LLC License #064775 Listed on: 02/22/2016
Home Details
Home Type
- Single Family
Est. Annual Taxes
- $5,451
Year Built
- 1986
Lot Details
- 5.79 Acre Lot
- Property has an invisible fence for dogs
- Landscaped
- Secluded Lot
- Lot Sloped Up
- Wooded Lot
- Property is zoned FC
Parking
- 2 Car Detached Garage
- Automatic Garage Door Opener
- Stone Driveway
Home Design
- Concrete Foundation
- Wood Frame Construction
- Shingle Roof
- Shake Siding
- Cedar
Interior Spaces
- 2-Story Property
- Cathedral Ceiling
- Wood Burning Stove
- Dining Area
- Screened Porch
- Countryside Views
- Home Security System
Kitchen
- Walk-In Pantry
- Electric Range
- Stove
- Range Hood
- Dishwasher
- Kitchen Island
Flooring
- Wood
- Carpet
Bedrooms and Bathrooms
- 3 Bedrooms
- Main Floor Bedroom
- Bathroom on Main Level
Laundry
- Dryer
- Washer
Finished Basement
- Interior Basement Entry
- Basement Storage
Outdoor Features
- Deck
Utilities
- Zoned Heating and Cooling
- Heating System Uses Oil
- Private Water Source
- Drilled Well
- Electric Water Heater
- Septic Tank
- Private Sewer
- Leach Field
Community Details
- Trails
Listing and Financial Details
- Exclusions: Tiffany Style Lamp
- 15% Total Tax Rate
Ownership History
Purchase Details
Home Financials for this Owner
Home Financials are based on the most recent Mortgage that was taken out on this home.Purchase Details
Home Financials for this Owner
Home Financials are based on the most recent Mortgage that was taken out on this home.Purchase Details
Similar Homes in Meredith, NH
Home Values in the Area
Average Home Value in this Area
Purchase History
| Date | Type | Sale Price | Title Company |
|---|---|---|---|
| Warranty Deed | $340,000 | -- | |
| Warranty Deed | $319,900 | -- | |
| Deed | $207,000 | -- |
Mortgage History
| Date | Status | Loan Amount | Loan Type |
|---|---|---|---|
| Open | $100,000 | Credit Line Revolving |
Property History
| Date | Event | Price | Change | Sq Ft Price |
|---|---|---|---|---|
| 08/26/2016 08/26/16 | Sold | $340,000 | -7.9% | $164 / Sq Ft |
| 06/20/2016 06/20/16 | Pending | -- | -- | -- |
| 02/22/2016 02/22/16 | For Sale | $369,000 | +15.3% | $178 / Sq Ft |
| 07/29/2013 07/29/13 | Sold | $319,900 | -0.9% | $145 / Sq Ft |
| 05/30/2013 05/30/13 | Pending | -- | -- | -- |
| 05/17/2013 05/17/13 | For Sale | $322,900 | -- | $147 / Sq Ft |
Tax History Compared to Growth
Tax History
| Year | Tax Paid | Tax Assessment Tax Assessment Total Assessment is a certain percentage of the fair market value that is determined by local assessors to be the total taxable value of land and additions on the property. | Land | Improvement |
|---|---|---|---|---|
| 2024 | $5,451 | $531,300 | $183,900 | $347,400 |
| 2023 | $5,255 | $531,300 | $183,900 | $347,400 |
| 2022 | $5,188 | $371,400 | $109,600 | $261,800 |
| 2021 | $4,988 | $371,400 | $109,600 | $261,800 |
| 2020 | $5,207 | $371,400 | $109,600 | $261,800 |
| 2019 | $5,188 | $326,500 | $89,700 | $236,800 |
| 2018 | $5,100 | $326,500 | $89,700 | $236,800 |
| 2016 | $4,485 | $287,700 | $74,700 | $213,000 |
| 2015 | $4,373 | $287,700 | $74,700 | $213,000 |
| 2014 | $4,267 | $287,700 | $74,700 | $213,000 |
| 2013 | $3,839 | $266,400 | $74,700 | $191,700 |
Agents Affiliated with this Home
-
Christopher Williams
C
Seller's Agent in 2016
Christopher Williams
Meredith Landing Real Estate LLC
(603) 340-5233
2 in this area
44 Total Sales
-
L
Seller Co-Listing Agent in 2016
Lauren Engel
William Raveis Lamprey Associates
-
Derek Greene

Seller's Agent in 2013
Derek Greene
Derek Greene
(860) 560-1006
4 in this area
2,912 Total Sales
-
M
Buyer's Agent in 2013
Marilyn Ambrose
William Raveis Lamprey Associates
(603) 253-8131
Map
Source: PrimeMLS
MLS Number: 4472300
APN: MERE-000017R-000032
- 00 Chemung Rd
- 87 Collins Brook Rd
- 33 Sherene Orchard Rd
- 31 Sherene Orchard Rd
- 18 Solace Pointe Rd
- 447 New Hampshire 104
- 76 Edgerly School Rd
- 82 Edgerly School Rd
- 24 Meredith Center Rd
- 74 Corliss Hill Rd
- 00 Eagle Ledge Rd
- 16 Serenity Ln
- 70 Hatch Corner Rd
- 9 Maple Ridge Rd
- 12 Serenity Ln
- 00 Pinnacle Ridge Rd
- 26 Hatch Corner Rd
- 0 Pickerel Pond Rd Unit 5022973
- 5 Pemi Shores Condo Rd Unit A
- 42 Smoke Rise Rd
