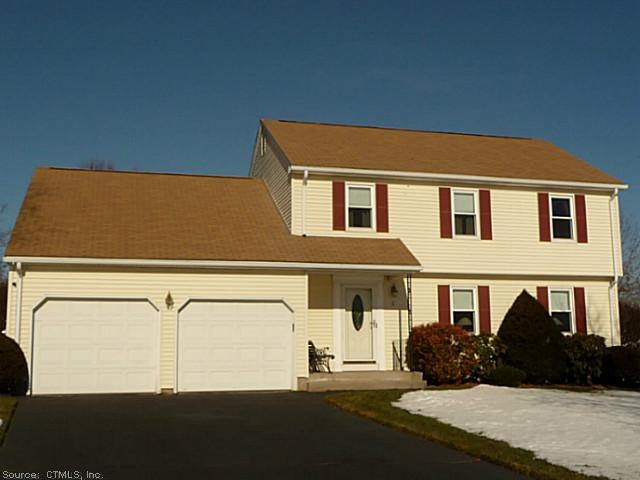
6 Valley View Cir Enfield, CT 06082
Highlights
- Spa
- Attic
- Cul-De-Sac
- Colonial Architecture
- 1 Fireplace
- 2 Car Attached Garage
About This Home
As of November 2019Gorgeous expanded colonial on private cul-de-sac* four bedrooms*three full remodeled baths* beautiful 22 x 22 game room-w-cathedral ceiling, fan, and skylights*family rm.-W- vaulted ceiling,fp,balcony & skylights*pellet stove remains*large paver patio
-w-hot tub and pool*completely fenced yard-w-sprinkler system*newer windows
Last Agent to Sell the Property
Century 21 AllPoints Realty License #RES.0290561 Listed on: 01/10/2013

Home Details
Home Type
- Single Family
Est. Annual Taxes
- $5,202
Year Built
- Built in 1986
Lot Details
- 0.46 Acre Lot
- Cul-De-Sac
Home Design
- Colonial Architecture
- Vinyl Siding
Interior Spaces
- 2,720 Sq Ft Home
- 1 Fireplace
- Unfinished Basement
- Basement Fills Entire Space Under The House
- Storage In Attic
- Fire Suppression System
Kitchen
- Oven or Range
- Dishwasher
Bedrooms and Bathrooms
- 4 Bedrooms
- 3 Full Bathrooms
Parking
- 2 Car Attached Garage
- Driveway
Pool
- Spa
- Above Ground Pool
Outdoor Features
- Patio
- Outdoor Storage
Schools
- Clb Elementary School
- Clb High School
Utilities
- Baseboard Heating
- Heating System Uses Oil
- Heating System Uses Oil Above Ground
- Oil Water Heater
- Cable TV Available
Ownership History
Purchase Details
Home Financials for this Owner
Home Financials are based on the most recent Mortgage that was taken out on this home.Purchase Details
Home Financials for this Owner
Home Financials are based on the most recent Mortgage that was taken out on this home.Similar Homes in the area
Home Values in the Area
Average Home Value in this Area
Purchase History
| Date | Type | Sale Price | Title Company |
|---|---|---|---|
| Warranty Deed | $350,000 | -- | |
| Warranty Deed | $286,000 | -- |
Mortgage History
| Date | Status | Loan Amount | Loan Type |
|---|---|---|---|
| Open | $310,000 | Purchase Money Mortgage | |
| Previous Owner | $15,000 | Credit Line Revolving | |
| Previous Owner | $271,000 | No Value Available | |
| Previous Owner | $150,000 | No Value Available |
Property History
| Date | Event | Price | Change | Sq Ft Price |
|---|---|---|---|---|
| 11/22/2019 11/22/19 | Sold | $350,000 | 0.0% | $146 / Sq Ft |
| 10/03/2019 10/03/19 | For Sale | $349,900 | +22.3% | $146 / Sq Ft |
| 05/22/2013 05/22/13 | Sold | $286,000 | -4.3% | $105 / Sq Ft |
| 03/27/2013 03/27/13 | Pending | -- | -- | -- |
| 01/10/2013 01/10/13 | For Sale | $298,900 | -- | $110 / Sq Ft |
Tax History Compared to Growth
Tax History
| Year | Tax Paid | Tax Assessment Tax Assessment Total Assessment is a certain percentage of the fair market value that is determined by local assessors to be the total taxable value of land and additions on the property. | Land | Improvement |
|---|---|---|---|---|
| 2024 | $8,875 | $262,500 | $63,800 | $198,700 |
| 2023 | $8,474 | $252,500 | $63,800 | $188,700 |
| 2022 | $7,800 | $252,500 | $63,800 | $188,700 |
| 2021 | $7,773 | $206,900 | $57,340 | $149,560 |
| 2020 | $7,096 | $190,150 | $57,340 | $132,810 |
| 2019 | $7,087 | $190,150 | $57,340 | $132,810 |
| 2018 | $6,897 | $190,150 | $57,340 | $132,810 |
| 2017 | $6,480 | $190,150 | $57,340 | $132,810 |
| 2016 | $6,233 | $186,850 | $57,340 | $129,510 |
| 2015 | $6,043 | $186,850 | $57,340 | $129,510 |
| 2014 | $5,891 | $186,850 | $57,340 | $129,510 |
Agents Affiliated with this Home
-
Michelle Bonneau

Seller's Agent in 2019
Michelle Bonneau
Century 21 AllPoints Realty
(860) 324-7141
46 in this area
159 Total Sales
-
Sophie Homicki

Buyer's Agent in 2019
Sophie Homicki
Berkshire Hathaway Home Services
(860) 559-1304
2 in this area
16 Total Sales
-
Carol Hall

Seller's Agent in 2013
Carol Hall
Century 21 AllPoints Realty
(860) 490-5294
37 in this area
47 Total Sales
Map
Source: SmartMLS
MLS Number: G640434
APN: ENFI-000093-000000-000057
- 8 High Meadow Ln
- 31 S Meadow Ln
- 16 Grove St
- 110 N Maple St
- 13 Oak St
- 287 Hazard Ave
- 10 Oldefield Farms
- 54 Oldefield Farms Unit 54
- 35 Oldefield Farms
- 104 Candlewood Dr Unit 104
- 6 Partridge Run
- 2 Abbewood Dr Unit 2
- 242 Elm St
- 19 Powder Hill Rd
- 12 the Laurels Unit 12
- 49 the Laurels
- 53 the Laurels
- 98 Columbia Rd
- 9 Wilson Ct
- 15 Oakwood St
