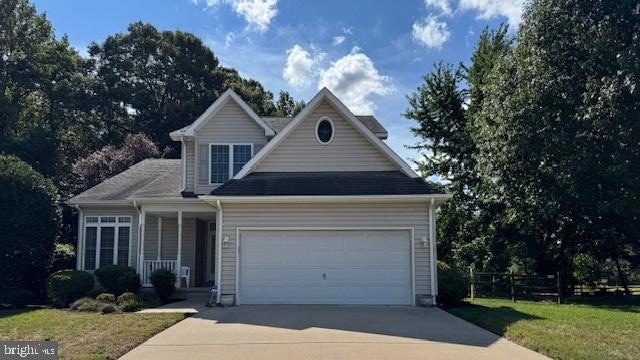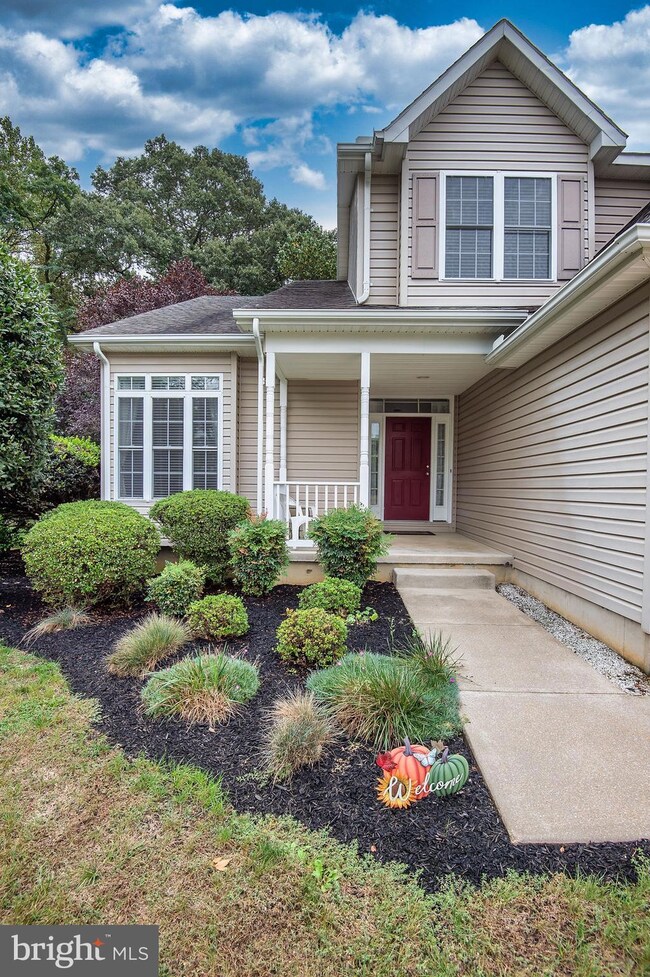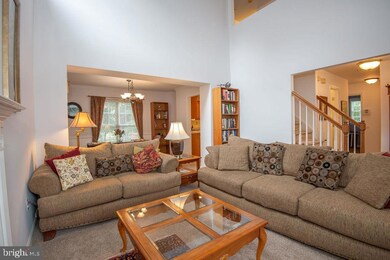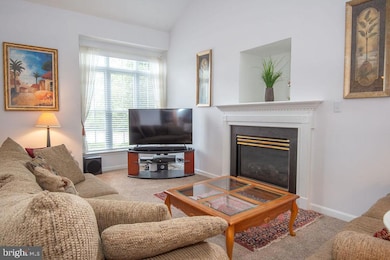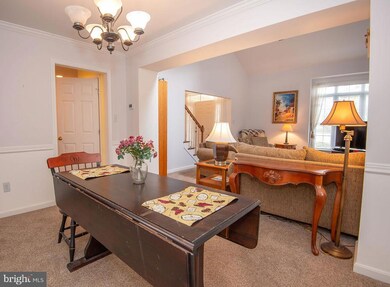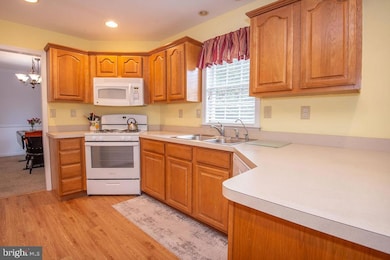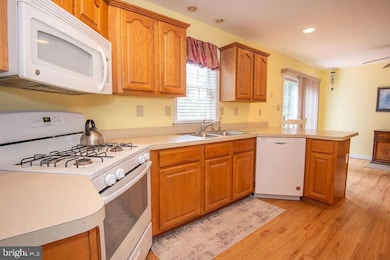6 Viola Cir Middletown, DE 19709
Estimated payment $2,679/month
Highlights
- Hot Property
- Colonial Architecture
- Cathedral Ceiling
- Silver Lake Elementary School Rated A-
- Deck
- Wood Flooring
About This Home
Wonderful 4-bedroom, 2.1-bath, 2-car garage home in Appoquinimink School District, situated on a quiet cul-de-sac. Step inside to admire the bright and open living room with a gas fireplace, soaring cathedral ceilings, and a seamless flow into the dining area. The spacious eat-in kitchen features a new floor, new dishwasher, and new oven, ideal for both everyday living and entertaining. Upstairs, you'll find an impressive Owner’s Suite with a huge walk-in closet and a private bath, along with three additional bedrooms and a full hall bath. The partially finished basement offers a flexible space for a family room, playroom, or home office, plus a generous storage area and convenient walk-out access. Enjoy your fenced-in yard and freshly stained deck (2025), backing to serene woodlands! Recent updates include: HVAC (2017) Hot Water Heater (2023) Main Level Paint (2024) Living Room Carpet (2024). This well-maintained home is priced to sell and ready for you to make it your own. Located in the sought-after Appoquinimink School District, this is the home you've been waiting for!
Listing Agent
(302) 383-3576 delcollosalvatore@psre.com Patterson-Schwartz-Hockessin License #RS296883 Listed on: 09/19/2025

Home Details
Home Type
- Single Family
Est. Annual Taxes
- $3,520
Year Built
- Built in 1999
Lot Details
- 0.28 Acre Lot
- Lot Dimensions are 78.8 x 124
- Cul-De-Sac
- Split Rail Fence
- Level Lot
- Back, Front, and Side Yard
- Property is in good condition
- Property is zoned R1
Parking
- 2 Car Direct Access Garage
- 4 Driveway Spaces
- Garage Door Opener
Home Design
- Colonial Architecture
- Pitched Roof
- Shingle Roof
- Vinyl Siding
- Concrete Perimeter Foundation
Interior Spaces
- Property has 2 Levels
- Cathedral Ceiling
- Ceiling Fan
- Skylights
- Gas Fireplace
- Family Room
- Living Room
- Dining Room
- Home Security System
Kitchen
- Eat-In Kitchen
- Kitchen Island
Flooring
- Wood
- Wall to Wall Carpet
- Vinyl
Bedrooms and Bathrooms
- 4 Bedrooms
- En-Suite Primary Bedroom
- En-Suite Bathroom
- Whirlpool Bathtub
Laundry
- Laundry Room
- Laundry on main level
Partially Finished Basement
- Basement Fills Entire Space Under The House
- Walk-Up Access
Outdoor Features
- Deck
- Porch
Schools
- Silver Lake Elementary School
- Everett Meredith Middle School
- Middletown High School
Utilities
- Forced Air Heating and Cooling System
- 200+ Amp Service
- Natural Gas Water Heater
Community Details
- No Home Owners Association
- Cricklewood Subdivision
Listing and Financial Details
- Assessor Parcel Number 23-019.00-012
Map
Home Values in the Area
Average Home Value in this Area
Tax History
| Year | Tax Paid | Tax Assessment Tax Assessment Total Assessment is a certain percentage of the fair market value that is determined by local assessors to be the total taxable value of land and additions on the property. | Land | Improvement |
|---|---|---|---|---|
| 2024 | $2,604 | $70,700 | $12,000 | $58,700 |
| 2023 | $212 | $70,700 | $12,000 | $58,700 |
| 2022 | $2,174 | $70,700 | $12,000 | $58,700 |
| 2021 | $2,126 | $70,700 | $12,000 | $58,700 |
| 2020 | $2,101 | $70,700 | $12,000 | $58,700 |
| 2019 | $2,159 | $70,700 | $12,000 | $58,700 |
| 2018 | $1,863 | $70,700 | $12,000 | $58,700 |
| 2017 | $1,794 | $70,700 | $12,000 | $58,700 |
| 2016 | $1,612 | $70,700 | $12,000 | $58,700 |
| 2015 | $1,771 | $70,700 | $12,000 | $58,700 |
| 2014 | $1,767 | $70,700 | $12,000 | $58,700 |
Property History
| Date | Event | Price | Change | Sq Ft Price |
|---|---|---|---|---|
| 09/19/2025 09/19/25 | For Sale | $450,000 | -- | $158 / Sq Ft |
Purchase History
| Date | Type | Sale Price | Title Company |
|---|---|---|---|
| Deed | $290,000 | Transnation Title | |
| Deed | $237,900 | -- | |
| Deed | $185,900 | -- |
Mortgage History
| Date | Status | Loan Amount | Loan Type |
|---|---|---|---|
| Open | $232,000 | Purchase Money Mortgage | |
| Previous Owner | $266,005 | Purchase Money Mortgage | |
| Previous Owner | $172,850 | No Value Available | |
| Closed | $43,500 | No Value Available |
Source: Bright MLS
MLS Number: DENC2089504
APN: 23-019.00-012
- 11 Garcia Dr
- 5482 Summit Bridge Rd
- 36 Silver Lake Dr
- 900 S Vernon St
- 222 Horseshoe Dr
- 701 S Broad St
- 1611 Ellinor Ct
- 1613 Ellinor Ct
- 601 S Broad St
- 541 Diamond Dr
- 152 Tywyn Dr
- 1474 Flintshire Dr
- 40 Browning Cir
- 107 E Hoffecker St
- 25 Browning Cir
- 414 Goodwick Dr
- 926 Cadman Dr
- 1032 Applecross Dr
- Serenade Plan at Crossings at Silver Lake
- 351 Goodwick Dr
- 319 E Cochran St
- 341 E Cochran St
- 316 E Green St
- 2 N Cummings Dr
- 712 Wallasey Dr
- 910 Janvier Ct
- 45 Franklin Dr
- 1600 Lake Seymour Dr
- 250 Celebration Ct
- 103 Patriot Dr
- 132 Rosie Dr
- 226 Vincent Cir
- 410 N Ramunno Dr
- 460 Brockton Dr
- 160 Gillespie Ave
- 4 Hogan Cir
- 1870 Congressional Village Dr Unit 7204
- 6 Russell Square Dr
- 1015 Robinson Rd
- 534 Rosemary Cir
