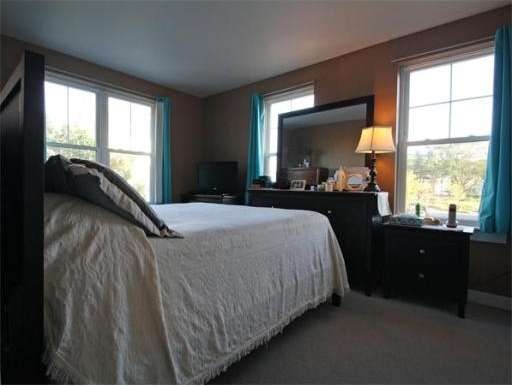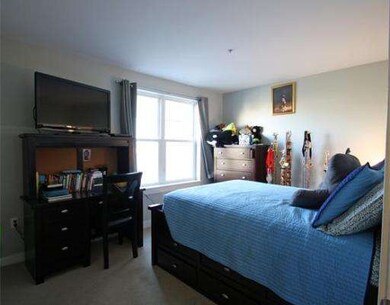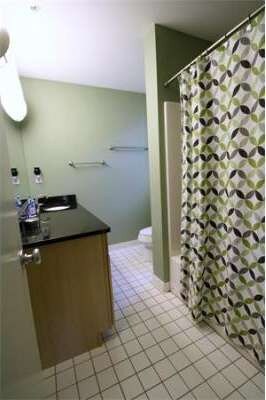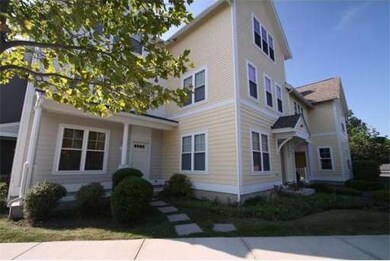
6 W Main St Unit 208 Boston, MA 02126
Wellington Hill NeighborhoodAbout This Home
As of October 2021Tucked into the Audubon Sanctuary … your private sanctuary amongst the backdrop of city living with all its amenities. This newer construction tri-level town house features 1500 plus square feet of living area and includes a private patio and parking. Central air conditioning for those “Indian Summer†nights, 3 ample sized bedrooms, 2.5 baths includes Master Suite, washer/dryer hookup, open concept living and chef's kitchen with granite counters and stainless appliances. Truly an Urban Oasis yet with easy access to transportation, close to Franklin Park Zoo & Golf course and so much more.
Last Agent to Sell the Property
Rose Wright
RE/MAX Destiny License #455013664 Listed on: 09/12/2013
Property Details
Home Type
Condominium
Year Built
2009
Lot Details
0
Listing Details
- Unit Level: 1
- Unit Placement: Corner
- Special Features: None
- Property Sub Type: Condos
- Year Built: 2009
Interior Features
- Has Basement: No
- Primary Bathroom: Yes
- Number of Rooms: 6
- Amenities: Public Transportation, Shopping, Swimming Pool, Tennis Court, Park, Walk/Jog Trails, Golf Course, Medical Facility, Bike Path, Conservation Area, Highway Access, House of Worship, Public School, T-Station
- Electric: 220 Volts
- Energy: Insulated Windows
- Flooring: Wood, Wood Laminate
- Insulation: Fiberglass, Cellulose - Fiber, Cellulose - Sprayed, Spray Foam
Exterior Features
- Construction: Frame
- Exterior: Clapboard
- Exterior Unit Features: Porch, Patio
Garage/Parking
- Parking: Off-Street, Assigned, Deeded, Guest
- Parking Spaces: 1
Utilities
- Cooling Zones: 1
- Heat Zones: 1
- Hot Water: Natural Gas
- Utility Connections: for Gas Range, for Gas Oven, for Gas Dryer, Washer Hookup
Condo/Co-op/Association
- Condominium Name: Olmsted Green Condominium
- Association Fee Includes: Master Insurance, Exterior Maintenance, Road Maintenance, Landscaping, Snow Removal, Playground, Refuse Removal
- Management: Professional - On Site
- No Units: 19
- Optional Fee Includes: Gas
- Unit Building: 208
Similar Homes in the area
Home Values in the Area
Average Home Value in this Area
Property History
| Date | Event | Price | Change | Sq Ft Price |
|---|---|---|---|---|
| 10/18/2021 10/18/21 | Sold | $480,000 | -7.7% | $320 / Sq Ft |
| 09/01/2021 09/01/21 | Pending | -- | -- | -- |
| 07/11/2021 07/11/21 | For Sale | $519,900 | +97.7% | $346 / Sq Ft |
| 12/06/2013 12/06/13 | Sold | $263,000 | -2.2% | $175 / Sq Ft |
| 10/27/2013 10/27/13 | Pending | -- | -- | -- |
| 10/10/2013 10/10/13 | Price Changed | $269,000 | -2.2% | $179 / Sq Ft |
| 09/12/2013 09/12/13 | For Sale | $275,000 | -- | $183 / Sq Ft |
Tax History Compared to Growth
Agents Affiliated with this Home
-
Wiss Pierre

Seller's Agent in 2021
Wiss Pierre
Prosperhill Realty, Inc.
(617) 842-2755
1 in this area
17 Total Sales
-
Mark D. Roberts

Buyer's Agent in 2021
Mark D. Roberts
Tesla Realty Group LLC
(617) 544-7325
1 in this area
30 Total Sales
-
R
Seller's Agent in 2013
Rose Wright
RE/MAX
Map
Source: MLS Property Information Network (MLS PIN)
MLS Number: 71582755
- 14 Estella St Unit 2
- 416 Harvard St
- 28 Hansborough St Unit 4
- 28 Hansborough St Unit 1
- 7 Finch St Unit 7
- 12 Finch St Unit 12
- 2 Finch St Unit 2
- 17 Finch St Unit 17
- 19 Finch St Unit 19
- 11 Senator Bolling Cir
- 21 Ashton St Unit 1
- 44 Floyd St
- 6 Deering Rd
- 19 Irma St
- 179 Callender St
- 67 Wildwood St
- 10 Hosmer St
- 5 Sutton St
- 5 Sutton St Unit 3B
- 29 Paine St



