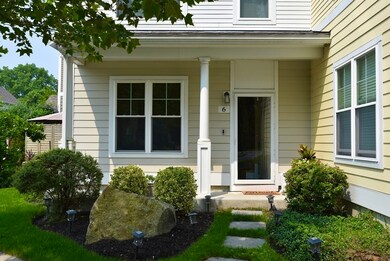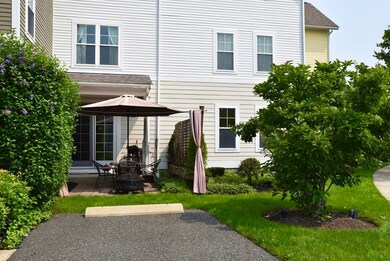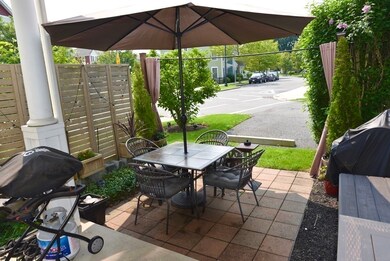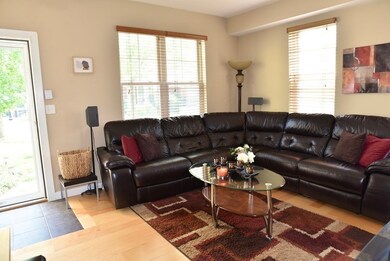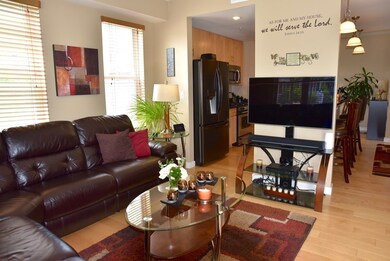
6 W Main St Unit 208 Boston, MA 02126
Wellington Hill NeighborhoodAbout This Home
As of October 2021Rare opportunity to own a home nestled adjacent to the Audubon Nature Center and minutes away from Forest Hills and Franklin Park Zoo/Golf Course. Tri-level town house features 1501 square feet of living area includes a private patio and 1- deeded parking. Central air / heating for any seasons. Private oasis in an upcoming and thriving urban setting offers a host of amenities including a newly constructed community clubhouse equipped with a state-of-the-art fitness room, amazon lockers, BLUEbikes sharing station and outdoor entertainment area. Gently lived in corner townhouse unit features a private 3rd level master suite and bath with 2 additional bedrooms with ample space. Floor plan encompassing 1501 square feet of living space has 2.5 baths with granite countertops throughout, a large updated washer/dryer, coat closet and central air/heating for all season living. Commuter friendly with easy access to routes 93 and 138 and several T-stations, Forest Hills, and Ashmont Station.
Property Details
Home Type
Condominium
Year Built
2009
Lot Details
0
Listing Details
- Property Type: Residential
- Property Sub Type: Condominium
- SUB AGENCY OFFERED: No
- Compensation Based On: Net Sale Price
- Directions: Morton St Left to W Main Street or GPS
- Garage Yn: No
- Structure Type: Townhouse
- Year Built Details: Actual
- Special Features: None
- Year Built: 2009
Interior Features
- Appliances: Dishwasher,Disposal,Microwave,Refrigerator,Washer,Dryer, Gas Water Heater
- Total Bathrooms: 2.5
- MAIN LO: AN1995
- LIST PRICE PER Sq Ft: 346.37
- PRICE PER Sq Ft: 319.79
- MAIN SO: BB6013
- Full Bathrooms: 2
- Half Bathrooms: 1
- Total Bedrooms: 3
- Fireplace: No
- Flooring: Tile, Carpet, Hardwood
- Stories: 3
Exterior Features
- Waterfront: No
Garage/Parking
- Parking Features: Off Street, Deeded
- Total Parking Spaces: 1
Utilities
- Cooling: Central Air
- Heating: Forced Air, None
- Cooling Y N: Yes
- Heating Yn: No
- Laundry Features: In Unit
- Sewer: Public Sewer
- Water Source: Public
Condo/Co-op/Association
- UNIT BUILDING: 208
- Amenities: Clubroom
- Association Fee: 387
- Association: Yes
- Senior Community: No
Fee Information
- Association Fee Includes: Insurance, Maintenance Grounds, Snow Removal
Lot Info
- LOT SIZE: 1501
- PAGE: 209
- Farm Land Area Units: Square Feet
- Lot Size Sq Ft: 1306.8
- Zoning: CD
Multi Family
- NO UNITS OWNER OCC: 1
- Number Of Units Total: 19
Tax Info
- Tax Annual Amount: 5207
- Tax Book Number: 52446
- Tax Year: 2021
Similar Homes in the area
Home Values in the Area
Average Home Value in this Area
Property History
| Date | Event | Price | Change | Sq Ft Price |
|---|---|---|---|---|
| 10/18/2021 10/18/21 | Sold | $480,000 | -7.7% | $320 / Sq Ft |
| 09/01/2021 09/01/21 | Pending | -- | -- | -- |
| 07/11/2021 07/11/21 | For Sale | $519,900 | +97.7% | $346 / Sq Ft |
| 12/06/2013 12/06/13 | Sold | $263,000 | -2.2% | $175 / Sq Ft |
| 10/27/2013 10/27/13 | Pending | -- | -- | -- |
| 10/10/2013 10/10/13 | Price Changed | $269,000 | -2.2% | $179 / Sq Ft |
| 09/12/2013 09/12/13 | For Sale | $275,000 | -- | $183 / Sq Ft |
Tax History Compared to Growth
Agents Affiliated with this Home
-
Wiss Pierre

Seller's Agent in 2021
Wiss Pierre
Prosperhill Realty, Inc.
(617) 842-2755
1 in this area
17 Total Sales
-
Mark D. Roberts

Buyer's Agent in 2021
Mark D. Roberts
Tesla Realty Group LLC
(617) 544-7325
1 in this area
30 Total Sales
-
R
Seller's Agent in 2013
Rose Wright
RE/MAX
Map
Source: MLS Property Information Network (MLS PIN)
MLS Number: 72863801
- 14 Estella St Unit 2
- 416 Harvard St
- 28 Hansborough St Unit 4
- 28 Hansborough St Unit 1
- 7 Finch St Unit 7
- 12 Finch St Unit 12
- 2 Finch St Unit 2
- 17 Finch St Unit 17
- 19 Finch St Unit 19
- 11 Senator Bolling Cir
- 21 Ashton St Unit 1
- 44 Floyd St
- 6 Deering Rd
- 19 Irma St
- 179 Callender St
- 67 Wildwood St
- 10 Hosmer St
- 5 Sutton St
- 5 Sutton St Unit 3B
- 29 Paine St

