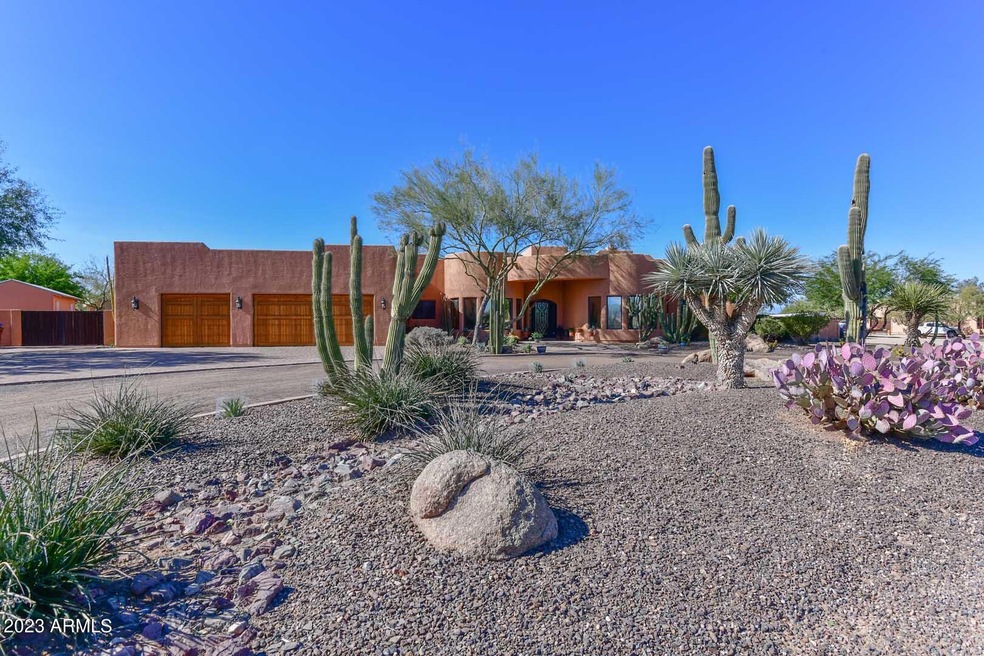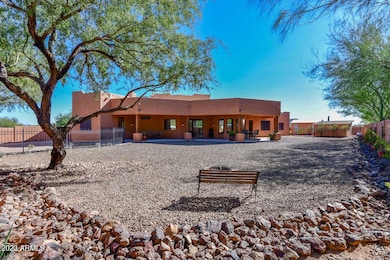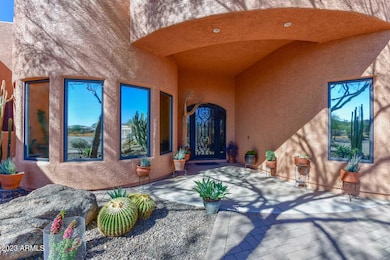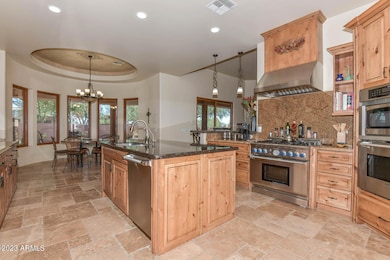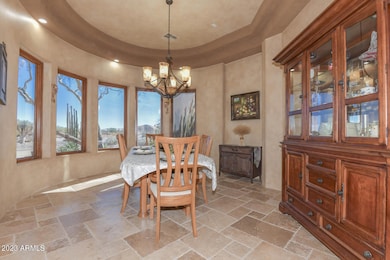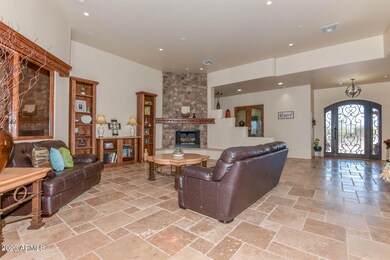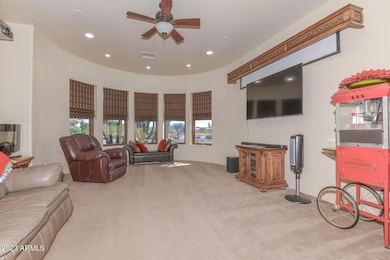
6 W Perdido Way Phoenix, AZ 85086
Highlights
- Horses Allowed On Property
- RV Hookup
- Fireplace in Primary Bedroom
- Desert Mountain Middle School Rated A-
- Mountain View
- Santa Fe Architecture
About This Home
As of July 2024A large, luxury custom home with the freedoms of no HOA and horse property. Enjoy Tuscan, old world feel with high end finishes and details. Four bedrooms, four bathrooms, plus a den! Over 4,000 square feet of living space featuring a gourmet kitchen with gas, custom woodworking, and gas fireplaces in the living room and master bedroom. Two insulated out building work shops. Room to spread out on an acre and a quarter of land with plenty of space on the North side of the property for adding horses, a guest house, or an RV garage.
Last Agent to Sell the Property
Realty ONE Group License #SA648236000 Listed on: 11/03/2023
Home Details
Home Type
- Single Family
Est. Annual Taxes
- $4,553
Year Built
- Built in 2006
Lot Details
- 1.25 Acre Lot
- Desert faces the front and back of the property
- Wrought Iron Fence
- Block Wall Fence
- Corner Lot
- Private Yard
Parking
- 3 Car Direct Access Garage
- 6 Open Parking Spaces
- Garage Door Opener
- Circular Driveway
- RV Hookup
Home Design
- Santa Fe Architecture
- Wood Frame Construction
- Spray Foam Insulation
- Built-Up Roof
- Foam Roof
- Stucco
Interior Spaces
- 4,204 Sq Ft Home
- 1-Story Property
- Ceiling height of 9 feet or more
- Ceiling Fan
- Gas Fireplace
- Double Pane Windows
- Tinted Windows
- Wood Frame Window
- Solar Screens
- Living Room with Fireplace
- 2 Fireplaces
- Mountain Views
- Security System Owned
Kitchen
- Eat-In Kitchen
- Breakfast Bar
- Built-In Microwave
- Kitchen Island
Flooring
- Carpet
- Stone
- Tile
Bedrooms and Bathrooms
- 4 Bedrooms
- Fireplace in Primary Bedroom
- Primary Bathroom is a Full Bathroom
- 4 Bathrooms
- Dual Vanity Sinks in Primary Bathroom
- Hydromassage or Jetted Bathtub
- Bathtub With Separate Shower Stall
Accessible Home Design
- Accessible Hallway
- Accessible Closets
- Doors are 32 inches wide or more
- No Interior Steps
- Multiple Entries or Exits
Outdoor Features
- Covered patio or porch
- Outdoor Storage
Schools
- Desert Mountain Elementary School
- Desert Mountain Middle School
- Boulder Creek High School
Horse Facilities and Amenities
- Horses Allowed On Property
Utilities
- Central Air
- Heating Available
- Propane
- Shared Well
- Well
- Septic Tank
- High Speed Internet
- Cable TV Available
Community Details
- No Home Owners Association
- Association fees include no fees
- Built by JB Custom Homes
- Desert Hills Subdivision
Listing and Financial Details
- Assessor Parcel Number 211-53-091
Ownership History
Purchase Details
Home Financials for this Owner
Home Financials are based on the most recent Mortgage that was taken out on this home.Purchase Details
Home Financials for this Owner
Home Financials are based on the most recent Mortgage that was taken out on this home.Purchase Details
Purchase Details
Purchase Details
Similar Homes in the area
Home Values in the Area
Average Home Value in this Area
Purchase History
| Date | Type | Sale Price | Title Company |
|---|---|---|---|
| Warranty Deed | $1,000,000 | Pioneer Title Agency | |
| Warranty Deed | $869,000 | Capital Title Agency Inc | |
| Warranty Deed | -- | Capital Title Agency Inc | |
| Warranty Deed | -- | Capital Title Agency Inc | |
| Warranty Deed | $750,000 | Capital Title Agency Inc | |
| Interfamily Deed Transfer | -- | -- |
Mortgage History
| Date | Status | Loan Amount | Loan Type |
|---|---|---|---|
| Open | $766,500 | New Conventional | |
| Previous Owner | $650,000 | New Conventional | |
| Previous Owner | $132,100 | Credit Line Revolving |
Property History
| Date | Event | Price | Change | Sq Ft Price |
|---|---|---|---|---|
| 07/31/2024 07/31/24 | Sold | $1,000,000 | -4.7% | $238 / Sq Ft |
| 06/19/2024 06/19/24 | Pending | -- | -- | -- |
| 06/09/2024 06/09/24 | Price Changed | $1,049,000 | -4.5% | $250 / Sq Ft |
| 04/10/2024 04/10/24 | For Sale | $1,099,000 | +9.9% | $261 / Sq Ft |
| 04/09/2024 04/09/24 | Off Market | $1,000,000 | -- | -- |
| 02/15/2024 02/15/24 | Price Changed | $1,099,000 | -4.4% | $261 / Sq Ft |
| 11/03/2023 11/03/23 | For Sale | $1,149,000 | -- | $273 / Sq Ft |
Tax History Compared to Growth
Tax History
| Year | Tax Paid | Tax Assessment Tax Assessment Total Assessment is a certain percentage of the fair market value that is determined by local assessors to be the total taxable value of land and additions on the property. | Land | Improvement |
|---|---|---|---|---|
| 2025 | $5,371 | $45,643 | -- | -- |
| 2024 | $5,112 | $43,469 | -- | -- |
| 2023 | $5,112 | $72,630 | $14,520 | $58,110 |
| 2022 | $4,553 | $42,860 | $8,570 | $34,290 |
| 2021 | $4,635 | $41,010 | $8,200 | $32,810 |
| 2020 | $4,540 | $39,400 | $7,880 | $31,520 |
| 2019 | $4,401 | $38,070 | $7,610 | $30,460 |
| 2018 | $4,256 | $36,430 | $7,280 | $29,150 |
| 2017 | $4,176 | $34,550 | $6,910 | $27,640 |
| 2016 | $3,805 | $34,260 | $6,850 | $27,410 |
| 2015 | $3,537 | $31,320 | $6,260 | $25,060 |
Agents Affiliated with this Home
-
Adam Evans
A
Seller's Agent in 2024
Adam Evans
Realty One Group
(480) 254-5280
2 in this area
22 Total Sales
-
Heidi Serrano

Buyer's Agent in 2024
Heidi Serrano
HomeSmart
(602) 768-1229
1 in this area
96 Total Sales
Map
Source: Arizona Regional Multiple Listing Service (ARMLS)
MLS Number: 6615494
APN: 211-53-091
- 35005 N Central Ave
- 35019 N Central Ave
- 35035 N 3rd St
- 34889 N 3rd St
- 404 W Galvin St
- 256 Tumbleweed Dr
- 35849 N 3rd St
- 23 E Cloud Rd
- 36014 N 3rd St
- 34122 N 2nd Ave
- 112 W Sagebrush Dr
- 0 E Cloud Rd Unit 5 6820750
- 511 E Tumbleweed Dr
- 18 E Paint Your Wagon Trail
- 1510 E Red Range Way
- 34242 N 10th St
- 36117 N 10th Ave
- 35852 N 10th St
- 512 E Paint Your Wagon Trail
- 608 E Paint Your Wagon Trail
