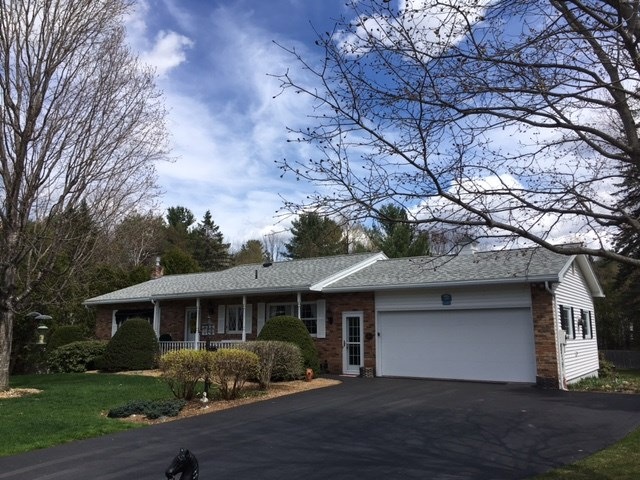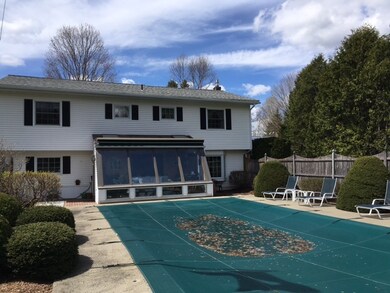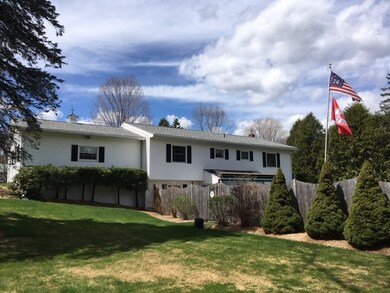
3
Beds
2.5
Baths
2,264
Sq Ft
0.49
Acres
Highlights
- In Ground Pool
- 2 Car Direct Access Garage
- Storage
- Wood Flooring
- Wet Bar
- Shed
About This Home
As of May 2023Call Listing Broker, Sign On Property, Leave Card.
Home Details
Home Type
- Single Family
Est. Annual Taxes
- $6,309
Year Built
- 1968
Lot Details
- 0.49 Acre Lot
- Lot Sloped Up
- Garden
Parking
- 2 Car Direct Access Garage
- Heated Garage
- Automatic Garage Door Opener
- Driveway
Home Design
- Brick Exterior Construction
- Concrete Foundation
- Wood Frame Construction
- Shingle Roof
- Vinyl Siding
Interior Spaces
- 1-Story Property
- Wet Bar
- Dining Area
- Storage
- Fire and Smoke Detector
Kitchen
- Electric Range
- Stove
- Dishwasher
Flooring
- Wood
- Carpet
Bedrooms and Bathrooms
- 3 Bedrooms
Laundry
- Laundry on main level
- Dryer
- Washer
Finished Basement
- Walk-Out Basement
- Basement Fills Entire Space Under The House
- Basement Storage
Outdoor Features
- In Ground Pool
- Shed
Utilities
- Heating System Uses Gas
- 200+ Amp Service
- Separate Water Meter
- Electric Water Heater
Ownership History
Date
Name
Owned For
Owner Type
Purchase Details
Listed on
May 22, 2023
Closed on
May 22, 2023
Sold by
Aschnewitz Linda B and Aschnewitz Neil M
Bought by
Akers Joshua T and Akers Sara M
Seller's Agent
Julie Danaher
Ridgeline Real Estate
Buyer's Agent
Kate Root
Green Light Real Estate - Barre
List Price
$400,000
Sold Price
$400,000
Total Days on Market
0
Current Estimated Value
Home Financials for this Owner
Home Financials are based on the most recent Mortgage that was taken out on this home.
Estimated Appreciation
$6,148
Avg. Annual Appreciation
0.78%
Purchase Details
Listed on
Apr 28, 2017
Closed on
Jun 21, 2017
Sold by
Mclaughlin Beverly J
Bought by
Aschnewitz Linda B and Aschnewitz Neil M
Seller's Agent
Matt Lumsden
Matt Lumsden Real Estate
Buyer's Agent
Matt Lumsden
Matt Lumsden Real Estate
List Price
$235,000
Sold Price
$235,000
Home Financials for this Owner
Home Financials are based on the most recent Mortgage that was taken out on this home.
Avg. Annual Appreciation
9.40%
Purchase Details
Closed on
May 25, 2016
Sold by
Mclaughlin Beverly J
Bought by
Keysar Lisa L and Mclaughlin Jeffrey S
Map
Create a Home Valuation Report for This Property
The Home Valuation Report is an in-depth analysis detailing your home's value as well as a comparison with similar homes in the area
Similar Homes in Barre, VT
Home Values in the Area
Average Home Value in this Area
Purchase History
| Date | Type | Sale Price | Title Company |
|---|---|---|---|
| Deed | $400,000 | -- | |
| Deed | $400,000 | -- | |
| Deed | -- | -- | |
| Deed | -- | -- | |
| Interfamily Deed Transfer | -- | -- | |
| Interfamily Deed Transfer | -- | -- |
Source: Public Records
Property History
| Date | Event | Price | Change | Sq Ft Price |
|---|---|---|---|---|
| 05/22/2023 05/22/23 | Sold | $400,000 | 0.0% | $153 / Sq Ft |
| 05/22/2023 05/22/23 | Pending | -- | -- | -- |
| 05/22/2023 05/22/23 | For Sale | $400,000 | +70.2% | $153 / Sq Ft |
| 06/21/2017 06/21/17 | Sold | $235,000 | 0.0% | $104 / Sq Ft |
| 04/28/2017 04/28/17 | Pending | -- | -- | -- |
| 04/28/2017 04/28/17 | For Sale | $235,000 | -- | $104 / Sq Ft |
Source: PrimeMLS
Tax History
| Year | Tax Paid | Tax Assessment Tax Assessment Total Assessment is a certain percentage of the fair market value that is determined by local assessors to be the total taxable value of land and additions on the property. | Land | Improvement |
|---|---|---|---|---|
| 2024 | $6,309 | $262,020 | $45,000 | $217,020 |
| 2023 | $3,181 | $262,020 | $45,000 | $217,020 |
| 2022 | $5,091 | $262,020 | $45,000 | $217,020 |
| 2021 | $5,092 | $262,020 | $45,000 | $217,020 |
| 2020 | $4,621 | $176,300 | $38,000 | $138,300 |
| 2019 | $4,302 | $176,300 | $38,000 | $138,300 |
| 2018 | $4,036 | $171,620 | $38,000 | $133,620 |
| 2017 | $3,988 | $171,620 | $38,000 | $133,620 |
| 2016 | $4,002 | $171,620 | $38,000 | $133,620 |
Source: Public Records
Source: PrimeMLS
MLS Number: 4630238
APN: 039-012-12374
Nearby Homes


