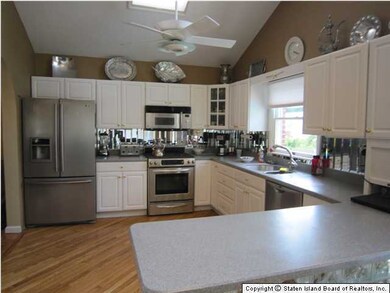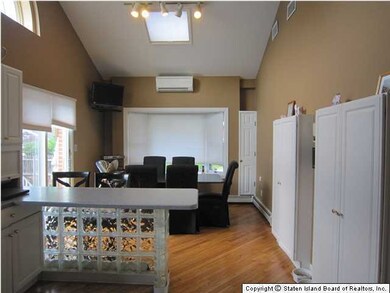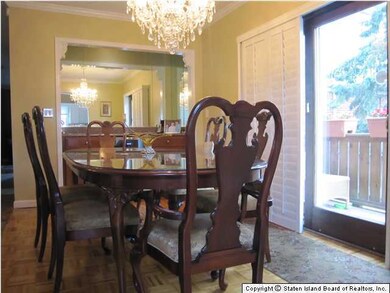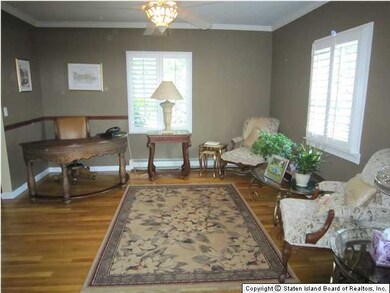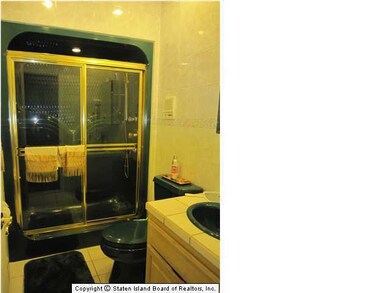
6 Walden Ave Staten Island, NY 10306
New Dorp NeighborhoodEstimated Value: $996,000 - $1,328,000
Highlights
- In Ground Pool
- Colonial Architecture
- Jettted Tub and Separate Shower in Primary Bathroom
- P.S. 23 Richmondtown Rated A
- Deck
- Window or Skylight in Bathroom
About This Home
As of June 2012Show + sell, salt water heated inground pool, house originally built in 1957 but second story added and house completely redone in 2000 with all upgrades likes new, all large RMS + quiet block, near high rock. Dining room chandelier,sconces in L.R and ceiling fixture in entry will be replaced. Level 1: 2 STORY FOYER, LR, DR, LARGE ELK+DINETTE, FRENCH DOORS TO DECK, VERY LARGE FAMILY ROOM, FULL BATH Level 2: MASTER SUITE WITH 3/4 BATH, WALK-IN CLOSET, BR, BR, 4 PIECE BATH Basement: FULLY FINISHED, LR, BR, OFFICE, 3/4 BATH, LAUNDRY RM, UTILITY RM AND STORAGE
Last Agent to Sell the Property
Precious Properties Corp. License #30RI0841051 Listed on: 06/15/2011
Last Buyer's Agent
Precious Properties Corp. License #30RI0841051 Listed on: 06/15/2011
Home Details
Home Type
- Single Family
Est. Annual Taxes
- $6,000
Year Built
- Built in 1957
Lot Details
- 4,940 Sq Ft Lot
- Lot Dimensions are 52x95
- Fenced
- Sprinkler System
- Back, Front, and Side Yard
- Property is zoned R-2
Home Design
- Colonial Architecture
- Brick Exterior Construction
- Stucco
Interior Spaces
- 3,276 Sq Ft Home
- Wet Bar
- Central Vacuum
- Ceiling Fan
- Open Floorplan
Kitchen
- Eat-In Kitchen
- Microwave
- Dishwasher
Bedrooms and Bathrooms
- 3 Bedrooms
- Walk-In Closet
- Primary Bathroom is a Full Bathroom
- Jettted Tub and Separate Shower in Primary Bathroom
- Window or Skylight in Bathroom
Laundry
- Dryer
- Washer
Home Security
- Home Security System
- Intercom
Parking
- On-Street Parking
- Off-Street Parking
Outdoor Features
- In Ground Pool
- Deck
- Patio
- Shed
- Outdoor Gas Grill
Utilities
- Heating System Uses Natural Gas
- Hot Water Baseboard Heater
- 220 Volts
- Satellite Dish
Listing and Financial Details
- Legal Lot and Block 0001 / 00944
- Assessor Parcel Number 00944-0001
Ownership History
Purchase Details
Home Financials for this Owner
Home Financials are based on the most recent Mortgage that was taken out on this home.Similar Homes in Staten Island, NY
Home Values in the Area
Average Home Value in this Area
Purchase History
| Date | Buyer | Sale Price | Title Company |
|---|---|---|---|
| Seczak Santo Frederick A | $699,000 | None Available |
Property History
| Date | Event | Price | Change | Sq Ft Price |
|---|---|---|---|---|
| 06/15/2012 06/15/12 | Sold | $699,000 | 0.0% | $213 / Sq Ft |
| 04/12/2012 04/12/12 | Pending | -- | -- | -- |
| 06/15/2011 06/15/11 | For Sale | $699,000 | -- | $213 / Sq Ft |
Tax History Compared to Growth
Tax History
| Year | Tax Paid | Tax Assessment Tax Assessment Total Assessment is a certain percentage of the fair market value that is determined by local assessors to be the total taxable value of land and additions on the property. | Land | Improvement |
|---|---|---|---|---|
| 2024 | $9,409 | $67,080 | $8,638 | $58,442 |
| 2023 | $8,920 | $48,722 | $8,968 | $39,754 |
| 2022 | $8,218 | $58,140 | $11,220 | $46,920 |
| 2021 | $8,360 | $49,020 | $11,220 | $37,800 |
| 2020 | $8,344 | $51,420 | $11,220 | $40,200 |
| 2019 | $7,706 | $52,980 | $11,220 | $41,760 |
| 2018 | $7,001 | $40,602 | $7,532 | $33,070 |
| 2017 | $6,921 | $38,304 | $9,732 | $28,572 |
| 2016 | $6,764 | $38,304 | $8,368 | $29,936 |
| 2015 | $6,578 | $38,016 | $7,603 | $30,413 |
| 2014 | $6,578 | $35,865 | $8,027 | $27,838 |
Agents Affiliated with this Home
-
Nancy Ritter
N
Seller's Agent in 2012
Nancy Ritter
Precious Properties Corp.
(917) 815-1018
7 Total Sales
Map
Source: Staten Island Multiple Listing Service
MLS Number: 1068973
APN: 00944-0001

