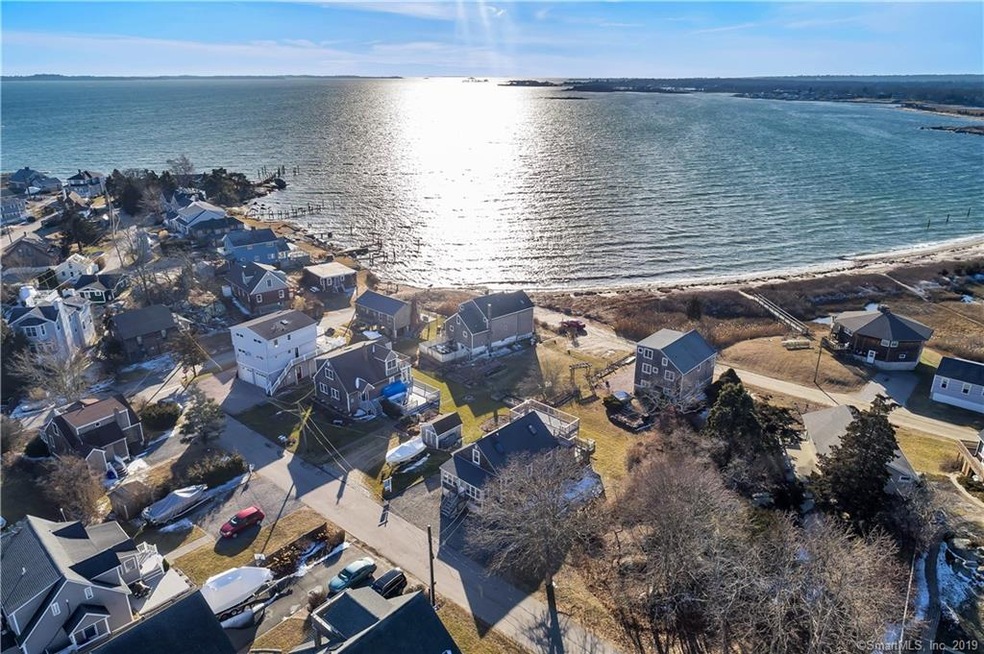
6 Walnut St Stonington, CT 06378
Highlights
- Water Views
- Beach Access
- Deck
- Mystic Middle School Rated A-
- Cape Cod Architecture
- Thermal Windows
About This Home
As of April 2019Welcome the warm weather from one of Connecticut’s most desirable waterfront communities: Lords Point. The fantastic water views can be seen from almost every room, and are even better from the two decks. Sip your favorite morning beverage from the lower deck before walking to one of five private beaches. In the evening, enjoy sunset and ocean views from the upper deck. The interior, with new wood floors, carpeting, and lighting, is welcoming after days spent along the shoreline. Open the windows to feel the breeze as you prepare dinner and relax in the living room. Invite guests to enjoy a weekend with you; there is plenty of space with four bedrooms and two full bathrooms. The quiet location of this house is paired with a friendly neighborhood with tennis and bocce courts, a playground, a basketball court, and a clubhouse for summers you will never forget. Call today to view this home and beach neighborhood.
Last Agent to Sell the Property
William Raveis Real Estate License #RES.0810052 Listed on: 02/18/2019

Last Buyer's Agent
Kimberly Fallon
Berkshire Hathaway NE Prop. License #RES.0771722
Home Details
Home Type
- Single Family
Est. Annual Taxes
- $6,836
Year Built
- Built in 1960
Lot Details
- 4,356 Sq Ft Lot
- Level Lot
- Property is zoned RM-20
HOA Fees
- $52 Monthly HOA Fees
Home Design
- Cape Cod Architecture
- Block Foundation
- Frame Construction
- Asphalt Shingled Roof
- Wood Siding
Interior Spaces
- 1,488 Sq Ft Home
- Thermal Windows
- Water Views
- Crawl Space
- Laundry Room
Kitchen
- Oven or Range
- Microwave
- Dishwasher
Bedrooms and Bathrooms
- 4 Bedrooms
Parking
- Parking Deck
- Driveway
- Off-Street Parking
Outdoor Features
- Beach Access
- Public Water Access
- Walking Distance to Water
- Deck
- Rain Gutters
- Porch
Utilities
- Baseboard Heating
- Heating System Uses Oil
- Electric Water Heater
- Fuel Tank Located in Basement
Community Details
- Association fees include club house, tennis, grounds maintenance
Ownership History
Purchase Details
Home Financials for this Owner
Home Financials are based on the most recent Mortgage that was taken out on this home.Purchase Details
Similar Homes in the area
Home Values in the Area
Average Home Value in this Area
Purchase History
| Date | Type | Sale Price | Title Company |
|---|---|---|---|
| Deed | $415,000 | -- | |
| Deed | $415,000 | -- | |
| Warranty Deed | $155,000 | -- | |
| Warranty Deed | $155,000 | -- |
Mortgage History
| Date | Status | Loan Amount | Loan Type |
|---|---|---|---|
| Open | $336,000 | Stand Alone Refi Refinance Of Original Loan | |
| Closed | $332,000 | New Conventional |
Property History
| Date | Event | Price | Change | Sq Ft Price |
|---|---|---|---|---|
| 10/31/2023 10/31/23 | Rented | $2,200 | 0.0% | -- |
| 10/16/2023 10/16/23 | Under Contract | -- | -- | -- |
| 09/27/2023 09/27/23 | Price Changed | $2,200 | -24.1% | $2 / Sq Ft |
| 08/25/2023 08/25/23 | Price Changed | $2,900 | -3.3% | $2 / Sq Ft |
| 08/10/2023 08/10/23 | For Rent | $3,000 | +15.4% | -- |
| 10/15/2022 10/15/22 | Rented | $2,600 | 0.0% | -- |
| 09/12/2022 09/12/22 | Under Contract | -- | -- | -- |
| 09/02/2022 09/02/22 | For Rent | $2,600 | 0.0% | -- |
| 04/05/2019 04/05/19 | Sold | $415,000 | -3.3% | $279 / Sq Ft |
| 03/08/2019 03/08/19 | Pending | -- | -- | -- |
| 02/18/2019 02/18/19 | For Sale | $429,000 | -- | $288 / Sq Ft |
Tax History Compared to Growth
Tax History
| Year | Tax Paid | Tax Assessment Tax Assessment Total Assessment is a certain percentage of the fair market value that is determined by local assessors to be the total taxable value of land and additions on the property. | Land | Improvement |
|---|---|---|---|---|
| 2024 | $6,928 | $357,100 | $220,600 | $136,500 |
| 2023 | $6,885 | $357,100 | $220,600 | $136,500 |
| 2022 | $7,305 | $278,800 | $189,000 | $89,800 |
| 2021 | $7,338 | $278,800 | $189,000 | $89,800 |
| 2020 | $7,196 | $278,800 | $189,000 | $89,800 |
| 2019 | $7,196 | $278,800 | $189,000 | $89,800 |
| 2018 | $6,836 | $273,600 | $189,000 | $84,600 |
| 2017 | $6,739 | $267,300 | $189,000 | $78,300 |
| 2016 | $6,506 | $267,300 | $189,000 | $78,300 |
| 2015 | $6,241 | $267,300 | $189,000 | $78,300 |
| 2014 | $5,994 | $267,300 | $189,000 | $78,300 |
Agents Affiliated with this Home
-
Adam Mancini

Seller's Agent in 2023
Adam Mancini
Ann McBride Real Estate
(860) 306-9988
17 in this area
226 Total Sales
-
Nikki Short

Seller's Agent in 2019
Nikki Short
William Raveis Real Estate
(860) 574-5352
7 in this area
45 Total Sales
-
Lucia Uchalova

Seller Co-Listing Agent in 2019
Lucia Uchalova
William Raveis Real Estate
(860) 917-5837
10 in this area
68 Total Sales
-

Buyer's Agent in 2019
Kimberly Fallon
Berkshire Hathaway Home Services
Map
Source: SmartMLS
MLS Number: 170162713
APN: STON-000129-000003-000011
