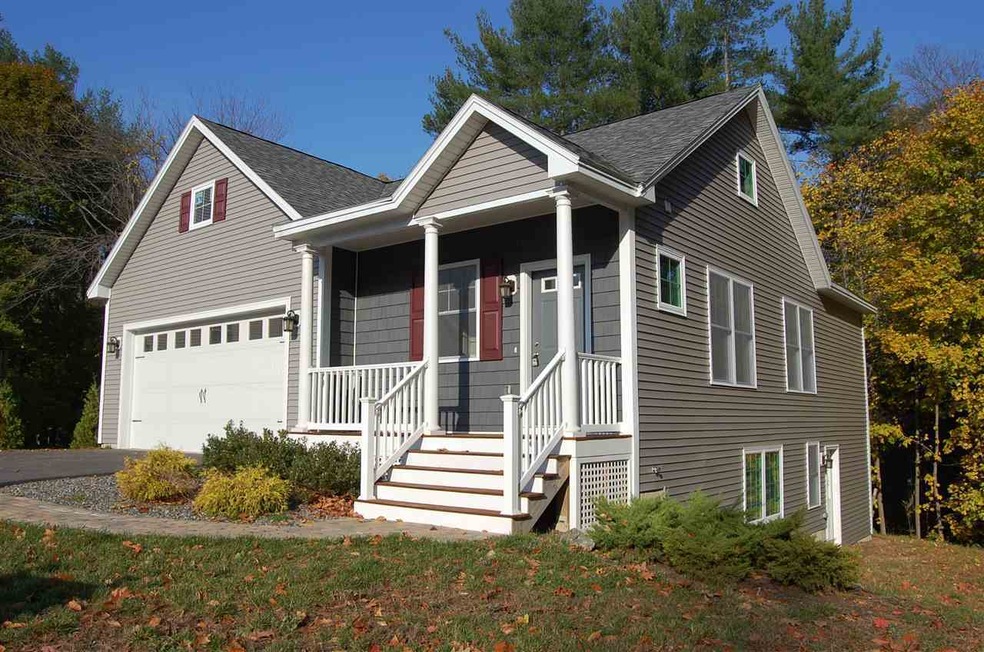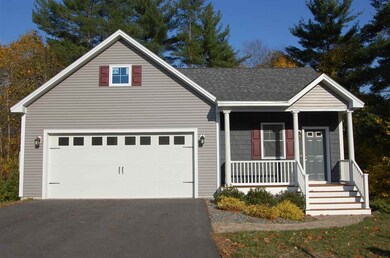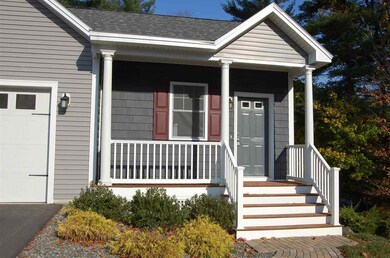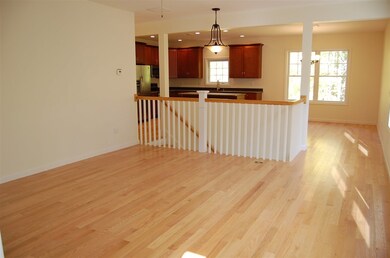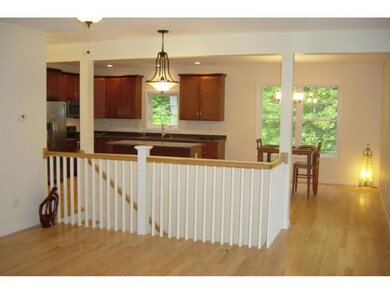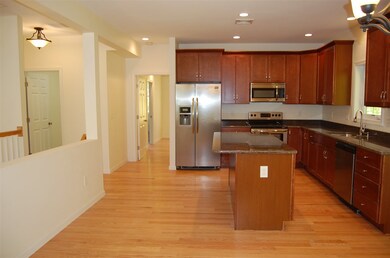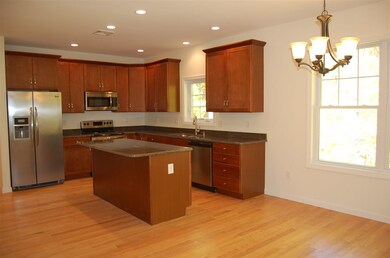
Estimated Value: $586,000 - $610,000
Highlights
- Wooded Lot
- Cul-De-Sac
- 2 Car Attached Garage
- Wood Flooring
- Porch
- Kitchen Island
About This Home
As of February 2017MOVE IN FOR THE HOLIDAYS! Home features 3 generous bedrooms and 3 baths. The real showpiece of this home is the beautiful custom kitchen! All the bells and whistles, including 9 Ft. Ceilings, recessed lighting, gorgeous granite counters, upgraded cabinets, and stainless steel appliances! Open concept floor plan is perfect for entertaining! Enter through the pretty Mahogany porch and be welcomed by the warm and sunny interior with hardwood floors throughout. Picturesque windows overlook your mostly wooded .67 acres. Oversized two car garage leads directly into kitchen area for ultimate convenience. First floor master suite offers coffered ceiling, accent lighting and double sink granite vanity. Separate and convenient laundry room just off the kitchen provides additional storage cabinets. Lower Level offers 2 large bedrooms and a full bath or alternatively would make great space for an office, hobby area, guest room. Large storage area with double door access for all your storage needs. Just minutes from the highway, you can't beat the location of this quiet neighborhood!
Last Agent to Sell the Property
The Aland Realty Group Brokerage Phone: 603-334-1900 License #067486 Listed on: 09/09/2015

Home Details
Home Type
- Single Family
Est. Annual Taxes
- $7,004
Year Built
- Built in 2013
Lot Details
- 0.67 Acre Lot
- Cul-De-Sac
- Lot Sloped Up
- Wooded Lot
- Property is zoned R-12
Parking
- 2 Car Attached Garage
Home Design
- Concrete Foundation
- Wood Frame Construction
- Architectural Shingle Roof
- Vinyl Siding
Interior Spaces
- 1-Story Property
- Ceiling Fan
- Fire and Smoke Detector
Kitchen
- Electric Range
- Microwave
- Dishwasher
- Kitchen Island
Flooring
- Wood
- Tile
Bedrooms and Bathrooms
- 3 Bedrooms
Laundry
- Laundry on main level
- Washer and Dryer Hookup
Finished Basement
- Walk-Out Basement
- Connecting Stairway
- Basement Storage
Outdoor Features
- Porch
Schools
- Woodman Park Elementary School
- Dover Middle School
- Dover High School
Utilities
- Heating System Uses Gas
- Underground Utilities
- 200+ Amp Service
- Electric Water Heater
Community Details
- Association fees include plowing
- Picnic Rock Subdivision
Ownership History
Purchase Details
Home Financials for this Owner
Home Financials are based on the most recent Mortgage that was taken out on this home.Purchase Details
Home Financials for this Owner
Home Financials are based on the most recent Mortgage that was taken out on this home.Similar Homes in Dover, NH
Home Values in the Area
Average Home Value in this Area
Purchase History
| Date | Buyer | Sale Price | Title Company |
|---|---|---|---|
| Rajaniemi Tammy A | $296,000 | -- | |
| Slainte Dev Llc | $105,000 | -- |
Mortgage History
| Date | Status | Borrower | Loan Amount |
|---|---|---|---|
| Open | Rajaniemi Tammy A | $175,000 | |
| Closed | Rajaniemi Tammy A | $200,000 | |
| Previous Owner | Slainte Dev Llc | $190,000 | |
| Previous Owner | Slainte Dev Llc | $171,000 |
Property History
| Date | Event | Price | Change | Sq Ft Price |
|---|---|---|---|---|
| 02/01/2017 02/01/17 | Sold | $296,000 | -11.6% | $173 / Sq Ft |
| 01/11/2017 01/11/17 | Pending | -- | -- | -- |
| 09/09/2015 09/09/15 | For Sale | $335,000 | -- | $196 / Sq Ft |
Tax History Compared to Growth
Tax History
| Year | Tax Paid | Tax Assessment Tax Assessment Total Assessment is a certain percentage of the fair market value that is determined by local assessors to be the total taxable value of land and additions on the property. | Land | Improvement |
|---|---|---|---|---|
| 2024 | $9,986 | $549,600 | $156,900 | $392,700 |
| 2023 | $9,073 | $485,200 | $156,900 | $328,300 |
| 2022 | $8,700 | $438,500 | $139,500 | $299,000 |
| 2021 | $8,691 | $400,500 | $139,500 | $261,000 |
| 2020 | $8,516 | $342,700 | $126,400 | $216,300 |
| 2019 | $8,345 | $331,300 | $119,300 | $212,000 |
| 2018 | $7,902 | $317,100 | $110,100 | $207,000 |
| 2017 | $7,694 | $297,400 | $96,400 | $201,000 |
| 2016 | $7,012 | $266,700 | $88,800 | $177,900 |
| 2015 | $6,857 | $257,700 | $84,100 | $173,600 |
| 2014 | $5,452 | $209,600 | $79,400 | $130,200 |
| 2011 | $2,587 | $103,000 | $88,000 | $15,000 |
Agents Affiliated with this Home
-
Brenda Hall

Seller's Agent in 2017
Brenda Hall
The Aland Realty Group
(603) 553-5663
9 in this area
98 Total Sales
-
Brad Boisvert
B
Buyer's Agent in 2017
Brad Boisvert
EXP Realty
(603) 235-7688
4 in this area
56 Total Sales
Map
Source: PrimeMLS
MLS Number: 4450058
APN: DOVR-016020-000000-003000
- 35 Mill St
- 12 Red Barn Dr
- 56 Durham Rd Unit 55
- 65 Durham Rd
- 2 Dover Point Rd
- 34 Cataract Ave
- 12 Juniper Dr Unit Lot 12
- 31 Lenox Dr Unit B
- 35 Lenox Dr Unit B
- 22 Village Dr
- 30 Lenox Dr Unit D
- 33 Lenox Dr Unit B
- 37 Lenox Dr Unit 5
- 29 Lenox Dr Unit B
- 11-2 Porch Light Dr Unit 2
- 32 Lenox Dr Unit D
- 57 Rutland St
- 9 Hartswood Rd
- 51 Applevale Dr
- 12 Zeland Dr
- 6 Walt Colby Dr
- 4 Walt Colby Dr
- 5 Walt Colby Dr
- 0 Walt Colby Dr
- 14 Picnic Rock Dr
- LOT 5 Picnic Rock Farm Dr
- 18 Picnic Rock Dr
- 3 Walt Colby Dr
- 2 Walt Colby Dr
- LOT 7 Picnic Rock Farm Dr
- 9 Picnic Rock Dr
- 7 Picnic Rock Dr
- 12 Picnic Rock Dr
- 20 Picnic Rock Dr
- 19 Picnic Rock Dr
- 14 Back River Rd
- 18 Back River Rd
- 16 Back River Rd
- 7 Crown Point Dr
- 7 Crown Point Dr Unit 1-30
