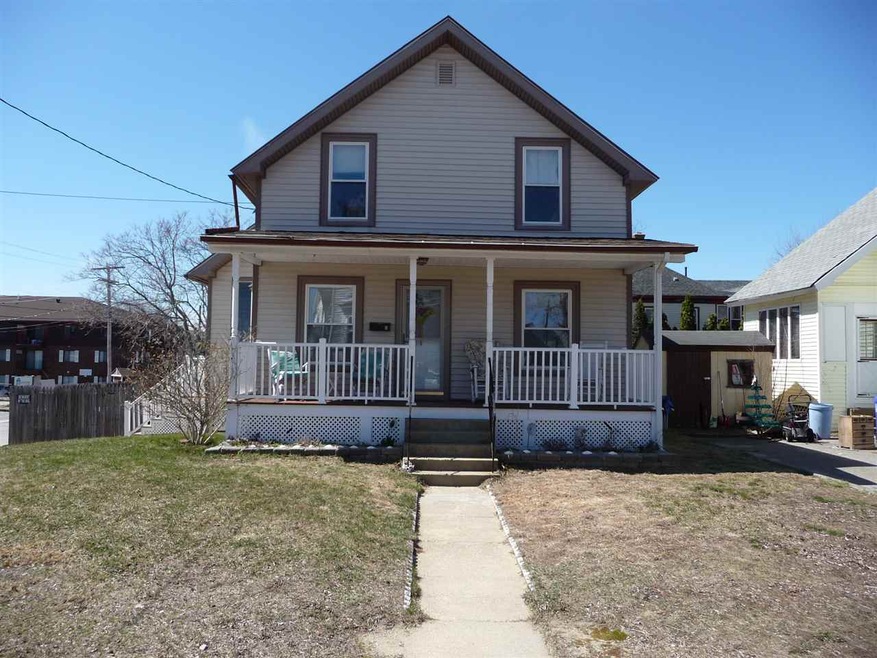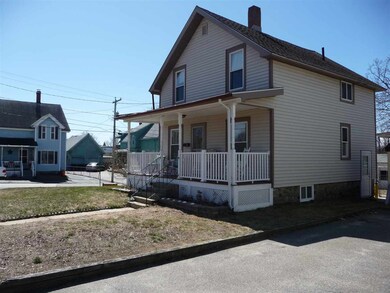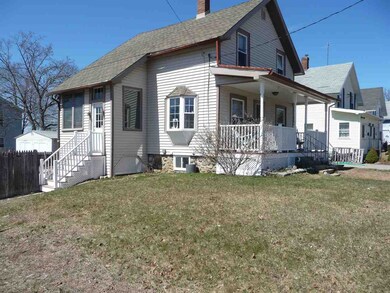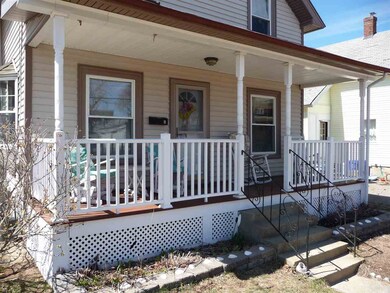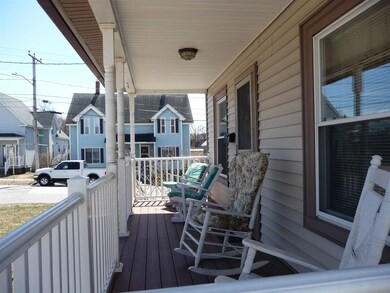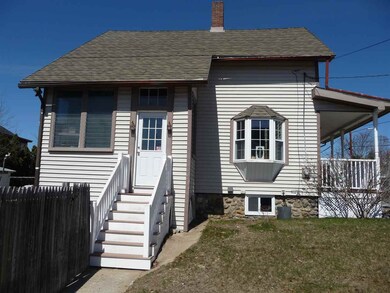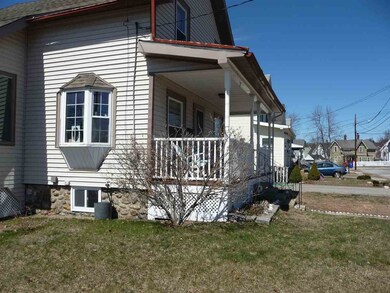
6 Watson St Manchester, NH 03103
Hallsville NeighborhoodEstimated Value: $364,000 - $391,000
Highlights
- New Englander Architecture
- 2 Car Detached Garage
- Hot Water Heating System
- Corner Lot
About This Home
As of May 2018Move-in ready HOME located in established neighborhood on dead-end street; private, fenced back yard; perennial flowers front and rear. Corner lot w/two-stall garage w/newer paved driveway. Maintenance free exterior; vinyl siding; vinyl windows; trex front covered farmers porch w/vinyl railings; newer doors; architectural metal roof. First floor features eat-in kitchen w/plenty of "solid wood" cabinets and counter space; den and living room, plus 1/2 bath. 2nd floor has full bath; two or three bedrooms. Side entry enclosed mudroom. Natural gas heating w/separate gas water heater. Circuit breaker panel. Owners LOVE their home and neighborhood and are sad to say good-bye after 30-wonderful years.
Last Agent to Sell the Property
BHHS Verani Bedford Brokerage Phone: 603-261-5139 License #061160 Listed on: 04/10/2018

Home Details
Home Type
- Single Family
Est. Annual Taxes
- $3,650
Year Built
- Built in 1930
Lot Details
- 4,792 Sq Ft Lot
- Corner Lot
- Level Lot
Parking
- 2 Car Detached Garage
Home Design
- New Englander Architecture
- Stone Foundation
- Wood Frame Construction
- Metal Roof
- Vinyl Siding
Interior Spaces
- 1.75-Story Property
- Walk-Out Basement
Kitchen
- Gas Range
- Dishwasher
Bedrooms and Bathrooms
- 3 Bedrooms
Laundry
- Dryer
- Washer
Utilities
- Hot Water Heating System
- Heating System Uses Natural Gas
- Natural Gas Water Heater
Listing and Financial Details
- Tax Lot 42
Ownership History
Purchase Details
Home Financials for this Owner
Home Financials are based on the most recent Mortgage that was taken out on this home.Similar Homes in Manchester, NH
Home Values in the Area
Average Home Value in this Area
Purchase History
| Date | Buyer | Sale Price | Title Company |
|---|---|---|---|
| Sanchez Maria | -- | -- |
Mortgage History
| Date | Status | Borrower | Loan Amount |
|---|---|---|---|
| Open | Sanchez Maria D | $191,468 | |
| Closed | Hebert Susan E | $191,468 | |
| Closed | Hebert Susan E | -- | |
| Previous Owner | Belen Lilybel | $192,000 | |
| Previous Owner | Hebert Susan E | $58,000 | |
| Previous Owner | Hebert Susan E | $91,000 |
Property History
| Date | Event | Price | Change | Sq Ft Price |
|---|---|---|---|---|
| 05/31/2018 05/31/18 | Sold | $195,000 | +2.6% | $186 / Sq Ft |
| 04/13/2018 04/13/18 | Pending | -- | -- | -- |
| 04/10/2018 04/10/18 | For Sale | $190,000 | -- | $181 / Sq Ft |
Tax History Compared to Growth
Tax History
| Year | Tax Paid | Tax Assessment Tax Assessment Total Assessment is a certain percentage of the fair market value that is determined by local assessors to be the total taxable value of land and additions on the property. | Land | Improvement |
|---|---|---|---|---|
| 2023 | $4,392 | $232,900 | $84,600 | $148,300 |
| 2022 | $4,248 | $232,900 | $84,600 | $148,300 |
| 2021 | $4,118 | $232,900 | $84,600 | $148,300 |
| 2020 | $3,830 | $155,300 | $58,300 | $97,000 |
| 2019 | $3,777 | $155,300 | $58,300 | $97,000 |
| 2018 | $3,678 | $155,300 | $58,300 | $97,000 |
| 2017 | $3,622 | $155,300 | $58,300 | $97,000 |
| 2016 | $3,594 | $155,300 | $58,300 | $97,000 |
| 2015 | $3,633 | $155,000 | $58,300 | $96,700 |
| 2014 | $3,643 | $155,000 | $58,300 | $96,700 |
| 2013 | $3,514 | $155,000 | $58,300 | $96,700 |
Agents Affiliated with this Home
-
Jerome Duval

Seller's Agent in 2018
Jerome Duval
BHHS Verani Bedford
(888) 723-0306
2 in this area
111 Total Sales
-
Karin Provencher

Buyer's Agent in 2018
Karin Provencher
RE/MAX
(603) 860-9464
1 in this area
104 Total Sales
Map
Source: PrimeMLS
MLS Number: 4685250
APN: MNCH-000146-000000-000042
- 50 Hosley St Unit C
- 33 Hayes Ave
- 254 Belmont St
- 335 Cypress St Unit 2V
- 335 Cypress St Unit 1P
- 335 Cypress St Unit 1F
- 853 Hayward St
- 509 Cedar St
- 998 Merrill St
- 567 Lake Ave
- 165 Taylor St
- 353 Laurel St
- 1076 Merrill St
- 315 Young St
- 602 Silver St Unit 5
- 451 Milton St
- 294 Spruce St
- 397 Cedar St
- 346 Lake Ave
- 952 Somerville St
- 6 Watson St
- 14 Watson St
- 22 Watson St
- 752 Grove St
- 15 Hosley St
- 771 Grove St
- 759 Grove St
- 792 Grove #4
- 19 Hosley St
- 777 Grove St
- 792 Grove #1 St
- 792 Grove #2
- 792 Grove St Unit 5 Street
- 792 Grove St Unit 1 Street
- 792 Grove St Unit 3 Street
- 792 Grove St Unit 5
- 792 Grove St Unit 6
- 792 Grove St Unit 7
- 792 Grove St Unit 4
- 792 Grove St Unit 3
