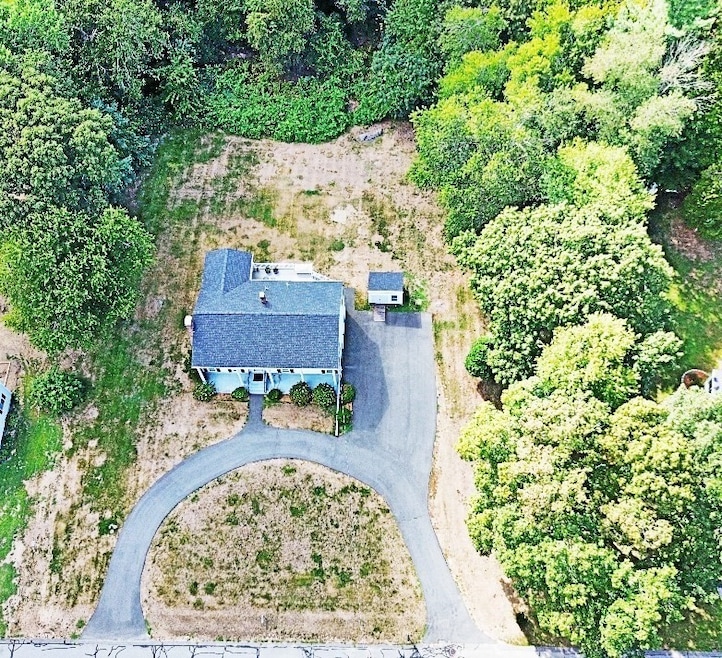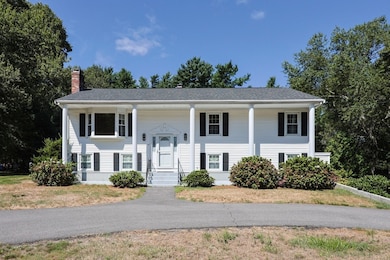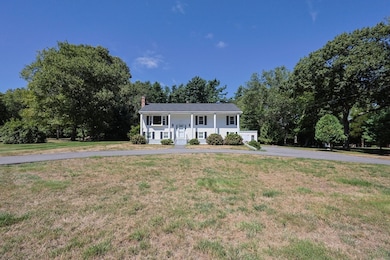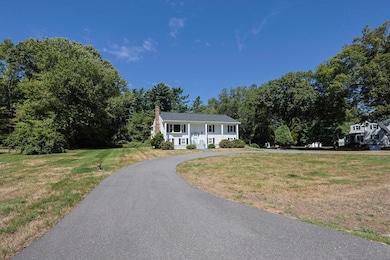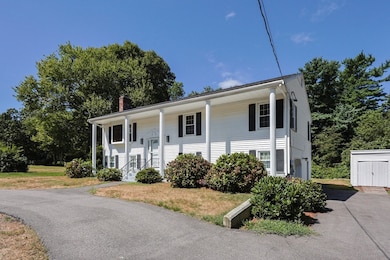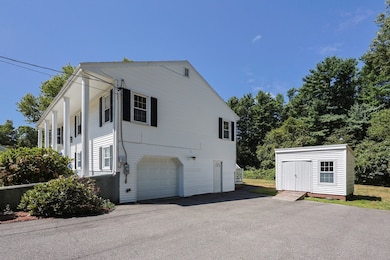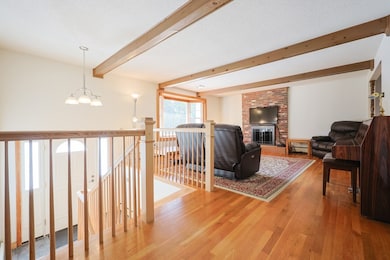6 Weetamoe Dr Assonet, MA 02702
Estimated payment $3,609/month
Highlights
- Wooded Lot
- Raised Ranch Architecture
- No HOA
- Vaulted Ceiling
- 2 Fireplaces
- 1 Car Attached Garage
About This Home
Lovingly cared for by the same family for over 45 years, this inviting home sits on just under an acre of land. The main living area and bedrooms feature beautiful hardwood floors, while the kitchen and bathrooms are finished with durable tile. The primary bedroom includes a private full bath for added convenience. Enjoy modern comforts, including central air and a newer roof, along with special features like a four-season sunroom with vaulted ceilings. The finished basement offers a cozy fireplace and an additional finished room with its own separate entrance, creating the possibility for an in-law setup, private guest room or home office. A second fireplace is located on the main level, and the home also includes a one-car garage. Outdoors, you’ll find a spacious yard, plus a handy storage shed. Conveniently located near local amenities and highway access, this property combines comfort, functionality, and a prime location
Home Details
Home Type
- Single Family
Est. Annual Taxes
- $4,796
Year Built
- Built in 1975
Lot Details
- 0.89 Acre Lot
- Wooded Lot
Parking
- 1 Car Attached Garage
- Driveway
- Open Parking
Home Design
- Raised Ranch Architecture
- Concrete Perimeter Foundation
Interior Spaces
- 1,960 Sq Ft Home
- Vaulted Ceiling
- 2 Fireplaces
- Basement Fills Entire Space Under The House
Bedrooms and Bathrooms
- 3 Bedrooms
- 2 Full Bathrooms
Utilities
- Central Air
- 2 Cooling Zones
- 2 Heating Zones
- Heating System Uses Oil
- Baseboard Heating
- 200+ Amp Service
- Private Water Source
- Water Heater
- Private Sewer
Community Details
- No Home Owners Association
Listing and Financial Details
- Assessor Parcel Number M:210 P:125,2851168
Map
Home Values in the Area
Average Home Value in this Area
Tax History
| Year | Tax Paid | Tax Assessment Tax Assessment Total Assessment is a certain percentage of the fair market value that is determined by local assessors to be the total taxable value of land and additions on the property. | Land | Improvement |
|---|---|---|---|---|
| 2025 | $4,796 | $484,000 | $178,800 | $305,200 |
| 2024 | $4,807 | $460,900 | $168,700 | $292,200 |
| 2023 | $4,665 | $435,600 | $151,900 | $283,700 |
| 2022 | $4,445 | $368,600 | $128,700 | $239,900 |
| 2021 | $4,300 | $338,600 | $117,000 | $221,600 |
| 2020 | $4,280 | $328,700 | $112,600 | $216,100 |
| 2019 | $4,041 | $307,300 | $107,200 | $200,100 |
| 2018 | $3,844 | $288,800 | $107,200 | $181,600 |
| 2017 | $3,735 | $280,400 | $107,200 | $173,200 |
| 2016 | $3,533 | $269,900 | $104,100 | $165,800 |
| 2015 | $3,442 | $266,800 | $104,100 | $162,700 |
| 2014 | $3,207 | $254,300 | $102,000 | $152,300 |
Property History
| Date | Event | Price | List to Sale | Price per Sq Ft |
|---|---|---|---|---|
| 11/14/2025 11/14/25 | For Sale | $608,900 | 0.0% | $311 / Sq Ft |
| 10/26/2025 10/26/25 | Pending | -- | -- | -- |
| 10/02/2025 10/02/25 | Price Changed | $608,900 | 0.0% | $311 / Sq Ft |
| 10/02/2025 10/02/25 | For Sale | $608,900 | +1.5% | $311 / Sq Ft |
| 08/23/2025 08/23/25 | Pending | -- | -- | -- |
| 08/19/2025 08/19/25 | For Sale | $599,900 | -- | $306 / Sq Ft |
Purchase History
| Date | Type | Sale Price | Title Company |
|---|---|---|---|
| Deed | -- | -- | |
| Deed | $44,000 | -- |
Source: MLS Property Information Network (MLS PIN)
MLS Number: 73419880
APN: FREE-000210-000000-000125
- 15 Slab Bridge Rd
- 20 Slab Bridge Rd
- 10 Mill St
- 5 Nottingham Way
- 37 Simpson Ln
- 1 Elm St
- 10 Dean St
- 5 Hadley Heights Way
- 16 Water St Unit A
- 16 Water St Unit B
- 15 Leonard Ave
- 4 Hadley Heights Way
- 95 Howland Rd
- 42 High St
- 55 S Main St
- 1 Great Cedar Dr
- 7 Great Cedar Crossing
- 5 E Public St
- 0 Lark Ln
- 111 High St
- 61 N Main St
- 5455 N Main St Unit 16A
- 5500 N Main St
- 352 Main St Unit 3
- 218-220 Old Colony Ave Unit 202
- 4980 N Main St
- 24 Rolling Green Dr
- 4380 N Main St Unit G3
- 4380 N Main St Unit 401
- 16 Langlois Pines
- 4000 N Main St Unit 1
- 4000 N Main St Unit 16
- 163 Quanapoag Rd
- 840 County St
- 819 County St
- 26 Winslow Dr
- 190 Copley Dr
- 483 Middleboro Ave Unit 2
- 37 Courtney St
- 92 E Water St Unit 2nd Flr
