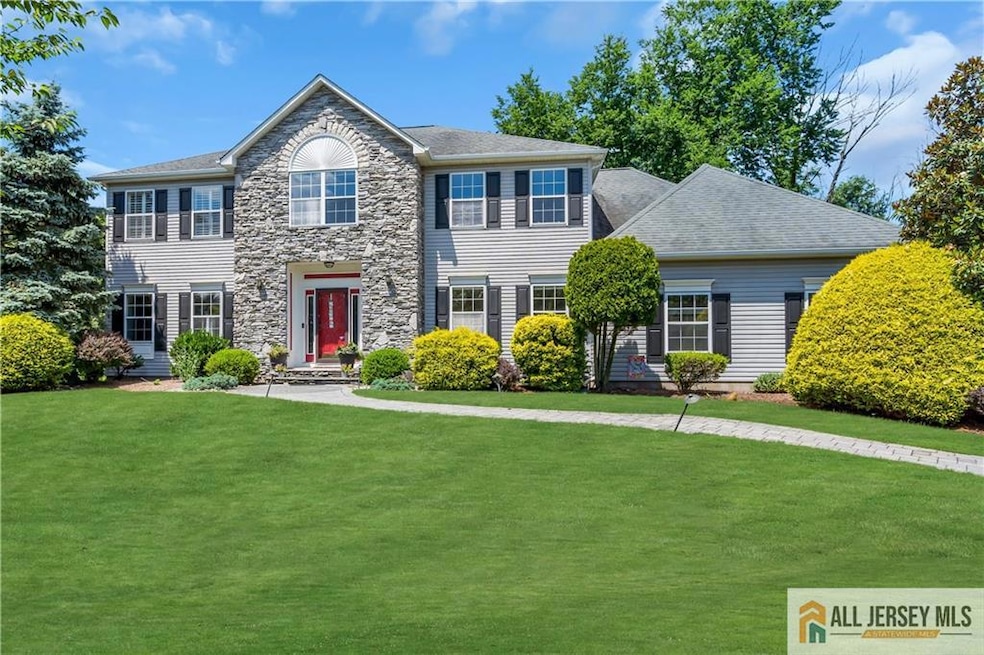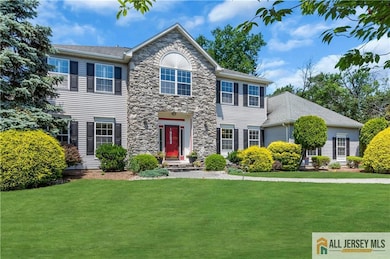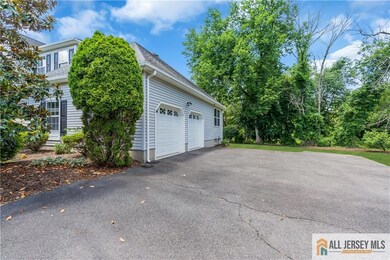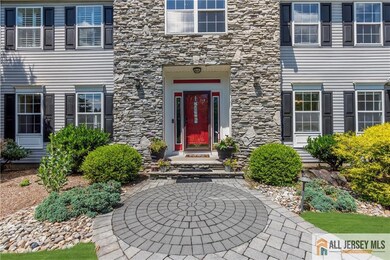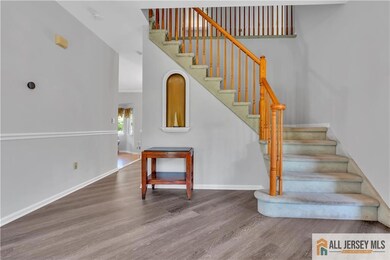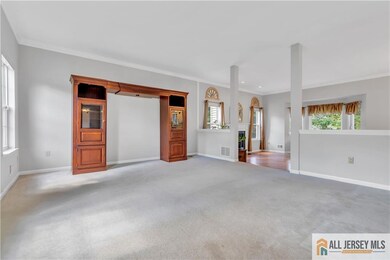Here's an incredible opportunity to own a spacious colonial in Piscataway with a 1st floor guest bedroom and full bathroom! With over 3000 sq ft(plus 1000+ sq ft in basement), this freshly painted home features 5 bedrooms, 3 full bathrooms, a 2 car garage, a deck and a full finished basement. As you enter the foyer, to your left you will be greeted by a generous living room. On the right is a large formal dining room. Enter an open kitchen outfitted with upgraded cabinetry, quartz counter-tops, stainless steel appliances, beautiful glass tile back-splash and a breakfast area. Walk into a cozy step-down family room with a gas fireplace. Sliding doors lead to a large 2 level deck with views of an exceptional backyard. Also on the main level is a bedroom, a full bathroom and a laundry/mudroom. Walk up to the upper level to the primary bedroom, 3 other bedrooms and a second bathroom. The primary suite has a large walk-in closet with built-in shelving and a luxurious bath with dual sinks, a soaking tub, a separate shower and a large skylight. There's also a connecting door to one of the secondary bedrooms. All bedrooms are generously sized and share another full bath. The basement is fully finished and provides extra living space with a office/den and a large recreation area. The backyard is private and serene that can be enjoyed on the large deck. If you enjoy gardening, you will absolutely love the custom vegetable patch which includes fruit trees! Raised garden beds on the deck are yours to keep. The 2 car garage comes with a Tesla car charger, a 2nd refrigerator and abundant storage cabinets. Other features include in-ground sprinklers, dual HVAC, plantation shutters in the upstairs bedrooms, kitchen pantry and plenty of storage. Situated just minutes to shopping, dining, parks & Rt 287 for an easy commute.

