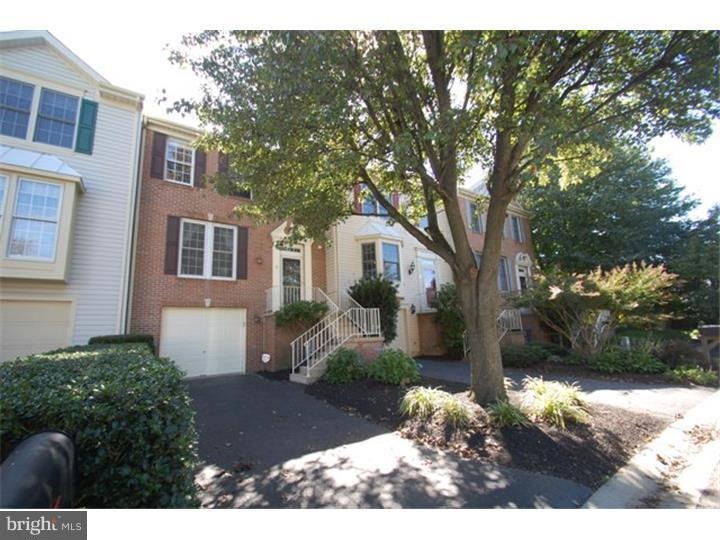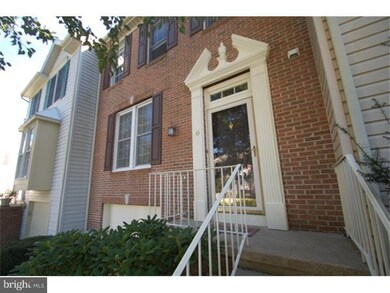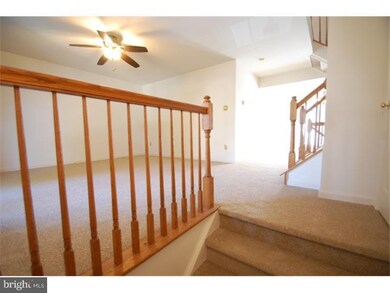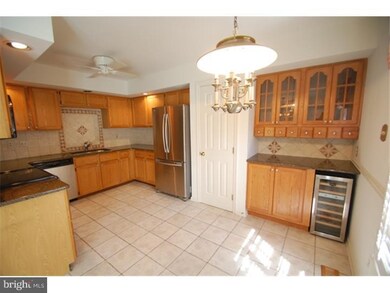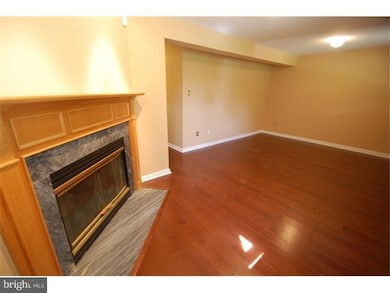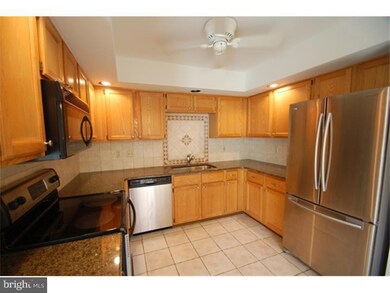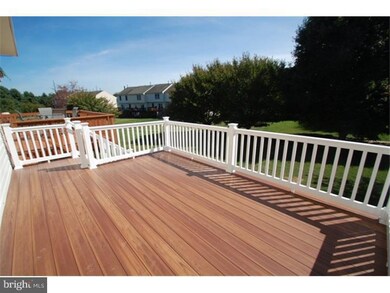
6 Whistler Ct Wilmington, DE 19808
Pike Creek NeighborhoodEstimated Value: $393,014 - $419,000
Highlights
- Colonial Architecture
- Deck
- Attic
- Linden Hill Elementary School Rated A
- Wood Flooring
- 1 Fireplace
About This Home
As of November 2014This beautifully appointed brick faced townhouse situated in one of Pike Creeks most popular neighborhoods of Limestone Hills West. Upon entering notice the large living space boasting all NEW carpeting 13' and open staircase. Leading into the updated Kitchen with Tile Flooring, Granite countertops, Brand NEW stainless steal appliances and temperature regulated wine refrigerator. Through the dining room there is access to the NEW over sized Gorilla Deck overlooking the rear yard. Venture downstairs to find the newly floored family room with gas fireplace, makes the perfect place to watch the games. Upstairs, the master bedroom offers a walk in closet, full bathroom and enough room for any sized bed. Another great feature is the one car garage to keep your car snow free this winter. NEW hot water heater and HVAC was installed in 07' a real plus. Location is 20 minutes from Christiana Hospital, Downtown Wilmington and all major roads. Schedule your tour today because this home will not last long.
Last Agent to Sell the Property
BHHS Fox & Roach - Hockessin License #R3-0011184 Listed on: 09/23/2014

Townhouse Details
Home Type
- Townhome
Est. Annual Taxes
- $2,639
Year Built
- Built in 1992
Lot Details
- 3,049 Sq Ft Lot
- Lot Dimensions are 22x146
- Northwest Facing Home
- Back Yard
- Property is in good condition
HOA Fees
- $13 Monthly HOA Fees
Parking
- 1 Car Direct Access Garage
- 3 Open Parking Spaces
- Garage Door Opener
Home Design
- Colonial Architecture
- Brick Exterior Construction
- Pitched Roof
- Shingle Roof
- Vinyl Siding
Interior Spaces
- 1,800 Sq Ft Home
- Property has 3 Levels
- Ceiling Fan
- 1 Fireplace
- Family Room
- Living Room
- Dining Room
- Finished Basement
- Basement Fills Entire Space Under The House
- Home Security System
- Laundry on lower level
- Attic
Kitchen
- Eat-In Kitchen
- Built-In Microwave
- Disposal
Flooring
- Wood
- Wall to Wall Carpet
- Tile or Brick
Bedrooms and Bathrooms
- 3 Bedrooms
- En-Suite Primary Bedroom
- En-Suite Bathroom
- 2.5 Bathrooms
- Walk-in Shower
Outdoor Features
- Deck
Schools
- Linden Hill Elementary School
- Skyline Middle School
- John Dickinson High School
Utilities
- Forced Air Heating and Cooling System
- Heating System Uses Gas
- Natural Gas Water Heater
Community Details
- Limestone Hills West Subdivision
Listing and Financial Details
- Tax Lot 123
- Assessor Parcel Number 08-030.40-123
Ownership History
Purchase Details
Home Financials for this Owner
Home Financials are based on the most recent Mortgage that was taken out on this home.Purchase Details
Home Financials for this Owner
Home Financials are based on the most recent Mortgage that was taken out on this home.Similar Homes in Wilmington, DE
Home Values in the Area
Average Home Value in this Area
Purchase History
| Date | Buyer | Sale Price | Title Company |
|---|---|---|---|
| Deldeo Megan K | $194,250 | None Available | |
| Ferguson Megan E | $259,900 | None Available |
Mortgage History
| Date | Status | Borrower | Loan Amount |
|---|---|---|---|
| Open | Deldeo Megan K | $183,000 | |
| Closed | Deldeo Megan K | $207,200 | |
| Previous Owner | Ferguson Megan E | $255,251 |
Property History
| Date | Event | Price | Change | Sq Ft Price |
|---|---|---|---|---|
| 11/06/2014 11/06/14 | Sold | $259,000 | -0.3% | $144 / Sq Ft |
| 10/01/2014 10/01/14 | Pending | -- | -- | -- |
| 09/23/2014 09/23/14 | For Sale | $259,900 | -- | $144 / Sq Ft |
Tax History Compared to Growth
Tax History
| Year | Tax Paid | Tax Assessment Tax Assessment Total Assessment is a certain percentage of the fair market value that is determined by local assessors to be the total taxable value of land and additions on the property. | Land | Improvement |
|---|---|---|---|---|
| 2024 | $3,820 | $99,700 | $24,000 | $75,700 |
| 2023 | $3,387 | $99,700 | $24,000 | $75,700 |
| 2022 | $3,406 | $99,700 | $24,000 | $75,700 |
| 2021 | $3,402 | $99,700 | $24,000 | $75,700 |
| 2020 | $3,404 | $99,700 | $24,000 | $75,700 |
| 2019 | $3,630 | $99,700 | $24,000 | $75,700 |
| 2018 | $3,344 | $99,700 | $24,000 | $75,700 |
| 2017 | $3,305 | $99,700 | $24,000 | $75,700 |
| 2016 | $3,143 | $99,700 | $24,000 | $75,700 |
| 2015 | $2,954 | $99,700 | $24,000 | $75,700 |
| 2014 | $2,744 | $99,700 | $24,000 | $75,700 |
Agents Affiliated with this Home
-
Michele Endrich

Seller's Agent in 2014
Michele Endrich
BHHS Fox & Roach
(302) 690-4279
14 in this area
185 Total Sales
-
Earl Endrich

Seller Co-Listing Agent in 2014
Earl Endrich
BHHS Fox & Roach
(610) 496-3838
23 in this area
267 Total Sales
-
CHEKAMEH DIDEHVAR
C
Buyer's Agent in 2014
CHEKAMEH DIDEHVAR
Patterson Schwartz
(302) 218-3109
10 in this area
25 Total Sales
Map
Source: Bright MLS
MLS Number: 1003093040
APN: 08-030.40-123
- 15 Ryan White Cir
- 4950 W Brigantine Ct Unit 4950
- 3214 Charing Cross Unit 18
- 1607 Braken Ave Unit 58
- 998 Glackens Ln
- 1300 Braken Ave
- 5909 Stone Pine Rd
- 816 Arbern Place
- 3603 632 Hewn Ln Unit 632
- 5804 Tupelo Turn
- 4797 Hogan Dr
- 4803 Hogan Dr Unit 7
- 4805 Hogan Dr Unit 6
- 4807 Hogan Dr Unit 5
- 4809 Hogan Dr Unit 4
- 4811 Hogan Dr Unit 3
- 607 Brill Ct
- 4815 Hogan Dr
- 4813 #2 Hogan Dr
- 4700 Linden Knoll Dr Unit 431
