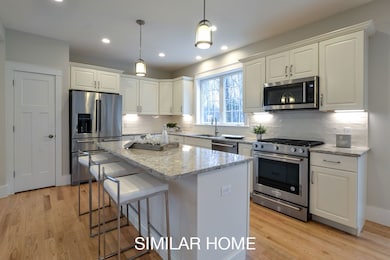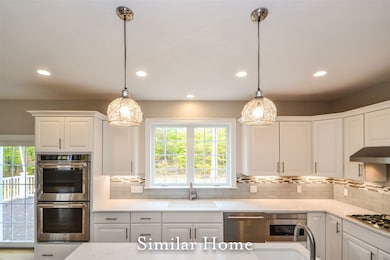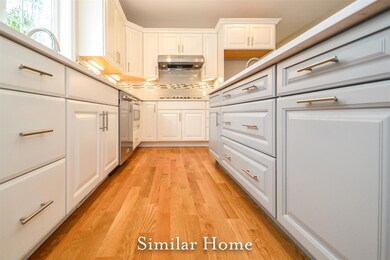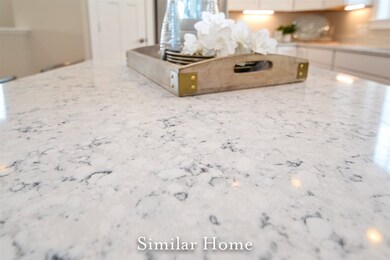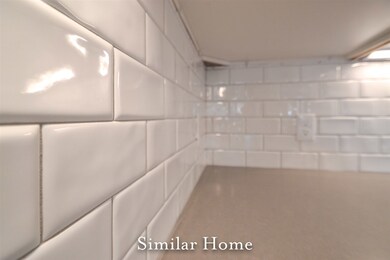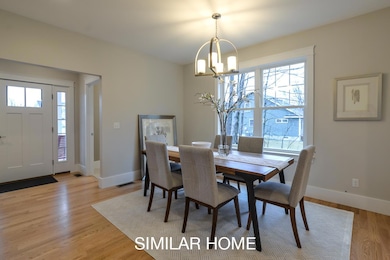
Estimated Value: $782,000 - $834,000
Highlights
- Water Access
- New Construction
- Deck
- Access to a Dock
- Cape Cod Architecture
- Wood Flooring
About This Home
As of June 2022Room sizes are approximate.Last home left at Garrison Cove! This new home community features 11 tranquil wooded lots situated along the Cochecho River offering water access. We're excited to bring the Mayberry Shortcake home plan to this amazing community. This Wendy Welton plan is to be built and boasts 1,922 sq. ft. of finished living space. This home features 3 bedrooms, 2.5 baths and a 2 car attached garage. Complete with hardwood & 9' ceilings throughout the 1st level and a beautiful kitchen/dining area with granite countertops that overlooks the living room with cozy gas fireplace. Enjoy the 12x14 composite deck off the dining area. If you are looking for a first floor master suite, we have that here complete with a private master bath with dual sink vanity and a large walk-in closet. Laundry off the master suite and a powder room completes the first level. Follow the hardwood stairs to the second level. There you will have two additional bedrooms and full guest bath. The dynamic city of Dover has been ranked top 100 places to live in the country, with it's growing businesses, expanding arts and cultural scene, an array of dining establishments, a strong sense of community, and beautiful scenery. The convenience of everything Dover has to offer paired with Garrison Cove's peaceful residential ambience makes this new home community a must see.
Home Details
Home Type
- Single Family
Est. Annual Taxes
- $13,299
Year Built
- Built in 2022 | New Construction
Lot Details
- 0.5 Acre Lot
- Lot Sloped Up
HOA Fees
- $200 Monthly HOA Fees
Parking
- 2 Car Attached Garage
- Automatic Garage Door Opener
Home Design
- Cape Cod Architecture
- Concrete Foundation
- Wood Frame Construction
- Architectural Shingle Roof
- Vinyl Siding
Interior Spaces
- 2-Story Property
- Gas Fireplace
- Unfinished Basement
- Walk-Out Basement
- Attic
Flooring
- Wood
- Carpet
- Tile
Bedrooms and Bathrooms
- 3 Bedrooms
- Main Floor Bedroom
- En-Suite Primary Bedroom
- Walk-In Closet
- Bathroom on Main Level
- Bathtub
Laundry
- Laundry on main level
- Washer and Dryer Hookup
Accessible Home Design
- Visitor Bathroom
- Hard or Low Nap Flooring
- Accessible Parking
Outdoor Features
- Water Access
- Access to a Dock
- Deck
- Covered patio or porch
Schools
- Garrison Elementary School
- Dover Middle School
- Dover High School
Utilities
- Zoned Heating
- Heating System Uses Gas
- 200+ Amp Service
- Propane
- Drilled Well
- Water Heater
Community Details
- Association fees include hoa fee
- Garrison Cove Subdivision
Listing and Financial Details
- Tax Lot 15
Ownership History
Purchase Details
Home Financials for this Owner
Home Financials are based on the most recent Mortgage that was taken out on this home.Similar Homes in Dover, NH
Home Values in the Area
Average Home Value in this Area
Purchase History
| Date | Buyer | Sale Price | Title Company |
|---|---|---|---|
| Bradley John W | $699,933 | None Available |
Mortgage History
| Date | Status | Borrower | Loan Amount |
|---|---|---|---|
| Open | Bradley John W | $100,000 | |
| Open | Bradley John W | $559,920 |
Property History
| Date | Event | Price | Change | Sq Ft Price |
|---|---|---|---|---|
| 06/03/2022 06/03/22 | Sold | $699,900 | 0.0% | $364 / Sq Ft |
| 10/15/2021 10/15/21 | Pending | -- | -- | -- |
| 09/10/2021 09/10/21 | Price Changed | $699,900 | +0.7% | $364 / Sq Ft |
| 09/09/2021 09/09/21 | For Sale | $695,000 | -- | $362 / Sq Ft |
Tax History Compared to Growth
Tax History
| Year | Tax Paid | Tax Assessment Tax Assessment Total Assessment is a certain percentage of the fair market value that is determined by local assessors to be the total taxable value of land and additions on the property. | Land | Improvement |
|---|---|---|---|---|
| 2024 | $13,299 | $731,900 | $218,800 | $513,100 |
| 2023 | $11,598 | $620,200 | $166,300 | $453,900 |
| 2022 | $12,134 | $611,600 | $166,300 | $445,300 |
| 2021 | $2,886 | $133,000 | $133,000 | $0 |
| 2020 | $2,435 | $98,000 | $98,000 | $0 |
| 2019 | $987 | $39,200 | $39,200 | $0 |
| 2018 | $910 | $36,500 | $36,500 | $0 |
Agents Affiliated with this Home
-
Stu Gerome

Seller's Agent in 2022
Stu Gerome
The Gove Group Real Estate, LLC
(603) 231-4574
7 in this area
127 Total Sales
-
Kimberly Wade

Buyer's Agent in 2022
Kimberly Wade
The Aland Realty Group
(603) 969-9115
14 in this area
84 Total Sales
Map
Source: PrimeMLS
MLS Number: 4881663
APN: N0018-004000
- 42 Taylor Rd
- 20 Belknap St Unit 24
- 0 Hemlock Rd
- 204 Silver St
- 14-16 New York St
- 20-22 Kirkland St
- 12B Park St
- Lot 3 Emerson Ridge Unit 3
- 14B Park St Unit B
- 39 New York St
- 2 Little Bay Dr
- 22 Little Bay Dr
- 16 Little Bay Dr
- 2 Hamilton St
- 21 Little Bay Dr
- 33 Little Bay Dr
- 57 Rutland St
- Lot 9 Emerson Ridge Unit 9
- Lot 4 Emerson Ridge Unit 4
- 181 Central Ave
- 28 Singh Dr
- 6 Whitely Dr Unit Lot 15
- 14 Whitely Dr Unit Lot 13
- 27 Whitely Dr Unit Lot 18
- 33 Whitely Dr Unit 19
- 28 Singh Dr Unit 2
- 16 Whitely Dr Unit 12
- 26 Whitely Dr Unit 11
- 29 Singh Dr
- 20 Prospect St
- 16 Prospect St
- 16 Prospect St Unit A
- 16 Prospect St Unit B
- 16 Prospect St Unit C
- 8 Kennedy Cir
- 26 Prospect St
- 30 Prospect St
- 11 Kennedy Cir
- 331 Washington St
- 6 Kennedy Cir

