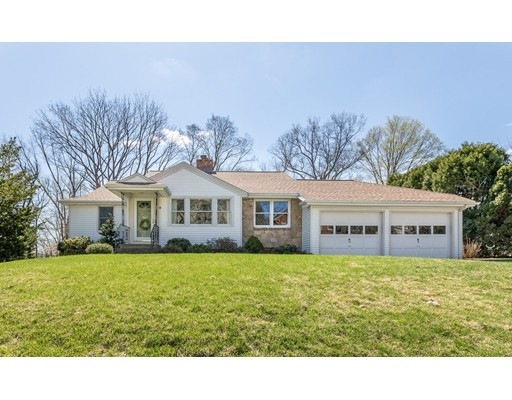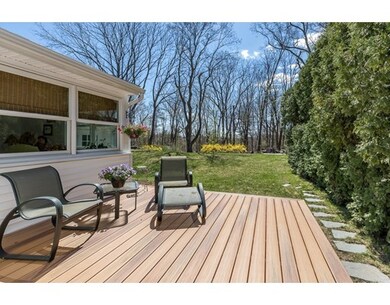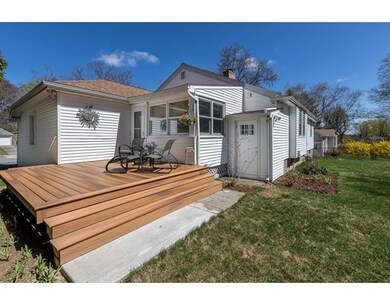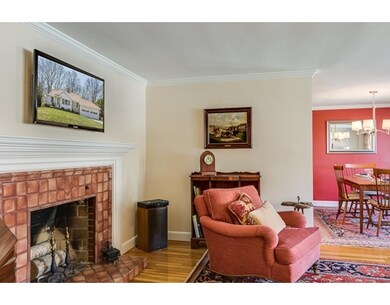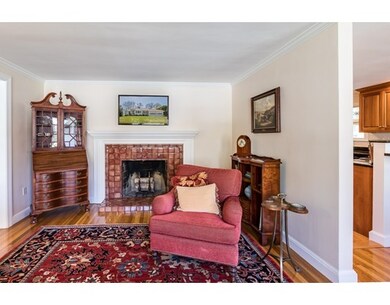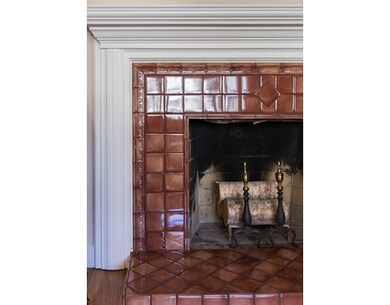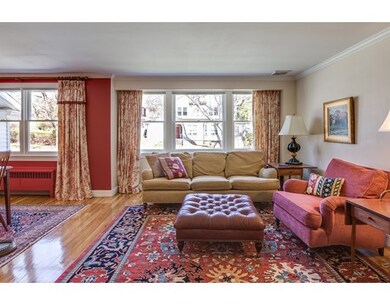
6 Whitman Rd Worcester, MA 01609
Indian Lake East NeighborhoodAbout This Home
As of June 2021"Salisbury St"... Montvale Historic District...A Rare opportunity to move in to a tastefully remodeled Ranch on Whitman Rd... Neutral throughout... The Custom Kitchen has beautiful Cherry Cabinets, a Sub Zero Refrigerator, Thermador Gas Cooking Stove.. Asko Dishwasher and Granite Countertops with a Breakfast Bar open to the Formal Dining Room and the Fireplaced Living Room.. Recessed Lighting throughout...Hardwood Flooring throughout...The Master Bedroom as a Full Bath..The Sun-Filled 3 Season Porch opens to the Deck overlooking the Private Backyard...2 Car Attached Garage!...Economical Gas Heat!...Central Air-Conditioning!...Young Roof!...Replacement Windows!...Security System!...Minutes to Stores, WPI...This lovely home is truly in move-in condition.
Last Agent to Sell the Property
Coldwell Banker Realty - Worcester Listed on: 04/19/2017

Last Buyer's Agent
Chris Campolito
RE/MAX Prof Associates

Home Details
Home Type
Single Family
Est. Annual Taxes
$6,677
Year Built
1953
Lot Details
0
Listing Details
- Lot Description: Paved Drive
- Property Type: Single Family
- Single Family Type: Detached
- Style: Ranch
- Other Agent: 2.50
- Lead Paint: Unknown
- Year Round: Yes
- Year Built Description: Actual, Renovated Since
- Special Features: None
- Property Sub Type: Detached
- Year Built: 1953
Interior Features
- Has Basement: Yes
- Fireplaces: 1
- Primary Bathroom: Yes
- Number of Rooms: 6
- Electric: Circuit Breakers
- Energy: Insulated Windows, Storm Doors
- Flooring: Wood, Tile
- Insulation: Blown In
- Interior Amenities: Security System, Cable Available
- Basement: Full, Walk Out, Interior Access, Unfinished Basement
- Bedroom 2: First Floor
- Bedroom 3: Third Floor
- Bathroom #1: First Floor
- Bathroom #2: First Floor
- Kitchen: First Floor
- Living Room: First Floor
- Master Bedroom: First Floor
- Master Bedroom Description: Bathroom - Full, Closet, Flooring - Hardwood
- Dining Room: First Floor
- No Bedrooms: 3
- Full Bathrooms: 2
- Oth1 Room Name: Sun Room
- Oth1 Dscrp: Flooring - Stone/Ceramic Tile, Deck - Exterior
- Main Lo: K95001
- Main So: K01527
- Estimated Sq Ft: 1400.00
Exterior Features
- Frontage: 80.00
- Exterior: Vinyl
- Exterior Features: Porch - Enclosed, Deck, Gutters, Sprinkler System
- Foundation: Poured Concrete
Garage/Parking
- Garage Parking: Attached, Garage Door Opener
- Garage Spaces: 2
- Parking: Off-Street, Paved Driveway
- Parking Spaces: 4
Utilities
- Hot Water: Natural Gas
- Utility Connections: for Gas Range
- Sewer: City/Town Sewer
- Water: City/Town Water
Lot Info
- Assessor Parcel Number: M:20 B:007 L:00030
- Zoning: RS-10
- Acre: 0.26
- Lot Size: 11198.00
Multi Family
- Foundation: 1369
Ownership History
Purchase Details
Home Financials for this Owner
Home Financials are based on the most recent Mortgage that was taken out on this home.Purchase Details
Home Financials for this Owner
Home Financials are based on the most recent Mortgage that was taken out on this home.Purchase Details
Purchase Details
Similar Homes in Worcester, MA
Home Values in the Area
Average Home Value in this Area
Purchase History
| Date | Type | Sale Price | Title Company |
|---|---|---|---|
| Not Resolvable | $420,000 | None Available | |
| Not Resolvable | $335,000 | -- | |
| Deed | $195,000 | -- | |
| Deed | $172,000 | -- |
Mortgage History
| Date | Status | Loan Amount | Loan Type |
|---|---|---|---|
| Open | $336,000 | Purchase Money Mortgage | |
| Previous Owner | $313,500 | New Conventional | |
| Previous Owner | $60,000 | No Value Available | |
| Previous Owner | $70,500 | No Value Available | |
| Previous Owner | $30,000 | No Value Available | |
| Previous Owner | $20,000 | No Value Available | |
| Previous Owner | $75,000 | No Value Available | |
| Previous Owner | $95,000 | No Value Available |
Property History
| Date | Event | Price | Change | Sq Ft Price |
|---|---|---|---|---|
| 06/25/2021 06/25/21 | Sold | $420,000 | +12.0% | $307 / Sq Ft |
| 05/11/2021 05/11/21 | Pending | -- | -- | -- |
| 05/02/2021 05/02/21 | For Sale | $374,900 | +11.9% | $274 / Sq Ft |
| 06/09/2017 06/09/17 | Sold | $335,000 | -1.2% | $239 / Sq Ft |
| 04/27/2017 04/27/17 | Pending | -- | -- | -- |
| 04/19/2017 04/19/17 | For Sale | $339,000 | -- | $242 / Sq Ft |
Tax History Compared to Growth
Tax History
| Year | Tax Paid | Tax Assessment Tax Assessment Total Assessment is a certain percentage of the fair market value that is determined by local assessors to be the total taxable value of land and additions on the property. | Land | Improvement |
|---|---|---|---|---|
| 2025 | $6,677 | $506,200 | $123,500 | $382,700 |
| 2024 | $6,494 | $472,300 | $123,500 | $348,800 |
| 2023 | $6,368 | $444,100 | $106,400 | $337,700 |
| 2022 | $5,675 | $373,100 | $85,100 | $288,000 |
| 2021 | $5,558 | $341,400 | $68,100 | $273,300 |
| 2020 | $5,464 | $321,400 | $68,000 | $253,400 |
| 2019 | $5,416 | $300,900 | $65,500 | $235,400 |
| 2018 | $5,213 | $275,700 | $65,500 | $210,200 |
| 2017 | $3,990 | $207,600 | $65,500 | $142,100 |
| 2016 | $4,013 | $194,700 | $53,600 | $141,100 |
| 2015 | $3,908 | $194,700 | $53,600 | $141,100 |
| 2014 | $3,804 | $194,700 | $53,600 | $141,100 |
Agents Affiliated with this Home
-
Chris Campolito

Seller's Agent in 2021
Chris Campolito
Campolito Realty Group
(774) 200-5288
1 in this area
84 Total Sales
-
Michelle Terry Team

Buyer's Agent in 2021
Michelle Terry Team
eXp Realty
(508) 202-0008
1 in this area
390 Total Sales
-
Gloria Mackoul

Seller's Agent in 2017
Gloria Mackoul
Coldwell Banker Realty - Worcester
(508) 635-6644
59 Total Sales
Map
Source: MLS Property Information Network (MLS PIN)
MLS Number: 72148301
APN: WORC-000020-000007-000030
- 251 Salisbury St
- 27 North St
- 6 Milton St
- 27 Pine Tree Dr
- 56 Edgeworth St Unit 14
- 348 Salisbury St
- 132 Institute Rd
- 11 Hancock Hill Dr
- 7 Argyle St
- 30 Bremer St
- 14 Hancock Hill Dr
- 10 Byron St
- 10 Trowbridge Rd
- 32 Hemans St
- 15 Montclair Dr
- 9 Dover St
- 34 Wachusett St
- 12 Alexander Rd
- 32 Indian Lake Pkwy
- 2 Henchman St
