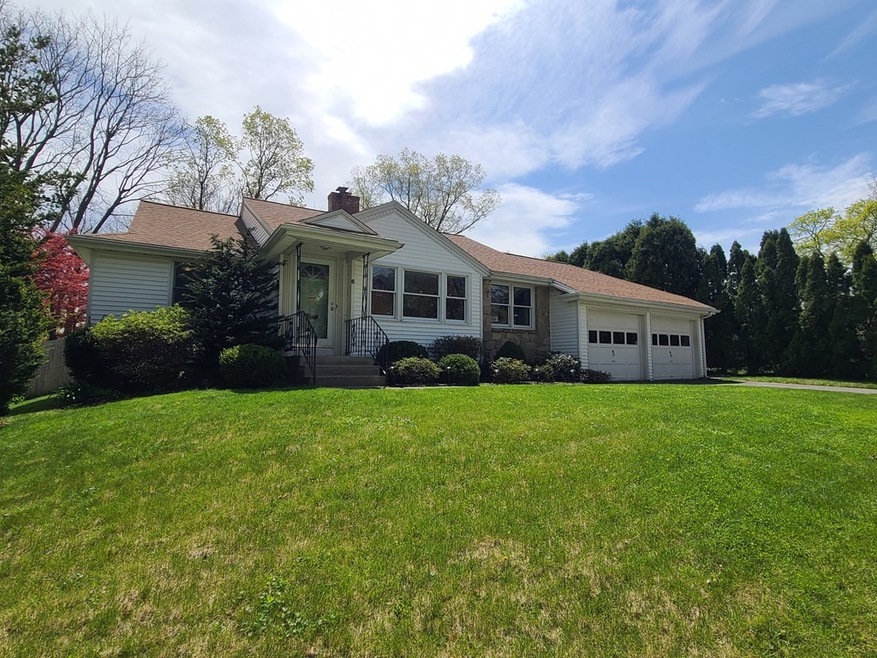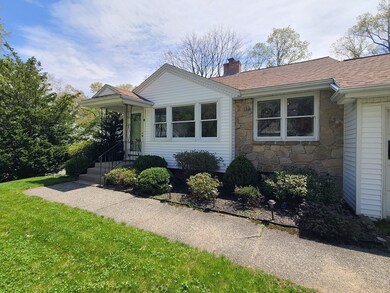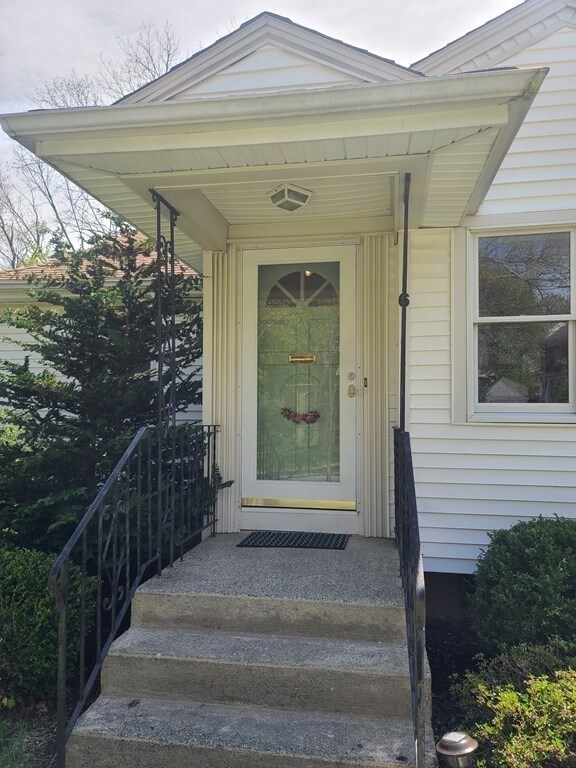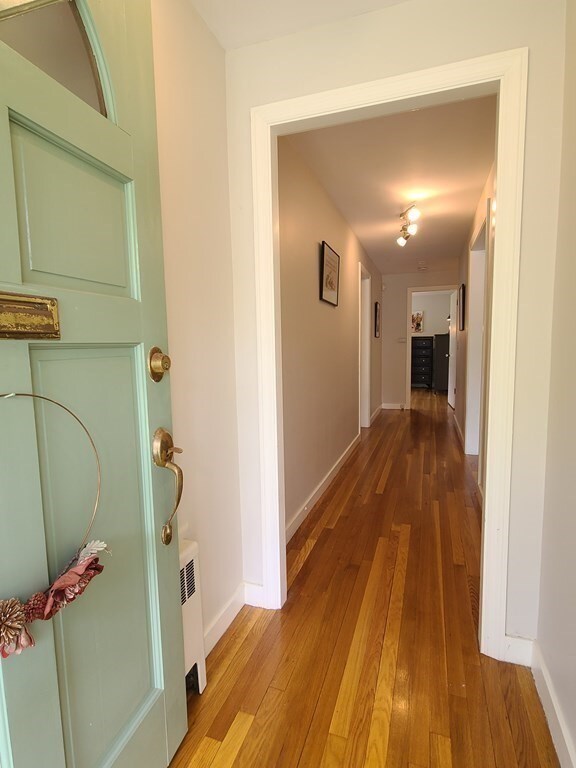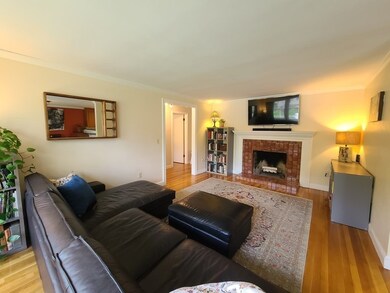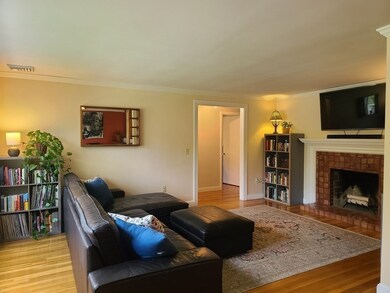
6 Whitman Rd Worcester, MA 01609
Indian Lake East NeighborhoodHighlights
- Medical Services
- Property is near public transit
- Wood Flooring
- Deck
- Ranch Style House
- 1 Fireplace
About This Home
As of June 2021LOCATION, LOCATION!! .. Nestled in the quaint Montvale Historic District neighborhood. Located in the Flagg St School District. This Ranch style home boasts just under 1,400 sq. ft., 3 BR, 2 full BA. The Custom Kitchen has beautiful Cherry Cabinets, a Sub Zero Refrigerator, Thermador Gas Cooking Stove.. Asko Dishwasher and Granite Countertops with a Breakfast Bar open flow into the Formal Dining Room and the Fireplaced Living Room.. Recessed Lighting throughout...Hardwood Flooring throughout...Master Bedroom w/Full Bath. Wide open basement is ready to be finished, gain another approx. 800 sq. ft. if needed. The Sun-Filled 3 Season Porch opens to the Deck overlooking the Private Fenced Backyard...2 Car Attached Garage!...Gas Heat!...Central AC...Newer Replacement Windows!...Security System!...Irrigation System!...Minutes to Stores, WPI...Ready for new owners to move right in!
Home Details
Home Type
- Single Family
Est. Annual Taxes
- $5,558
Year Built
- Built in 1953
Lot Details
- 0.26 Acre Lot
- Fenced
- Level Lot
- Sprinkler System
- Property is zoned RS-10
Parking
- 2 Car Attached Garage
- Garage Door Opener
- Open Parking
- Off-Street Parking
Home Design
- Ranch Style House
- Frame Construction
- Shingle Roof
- Concrete Perimeter Foundation
Interior Spaces
- 1,369 Sq Ft Home
- Recessed Lighting
- 1 Fireplace
- Insulated Windows
- Insulated Doors
- Home Security System
Kitchen
- Breakfast Bar
- Range<<rangeHoodToken>>
- Dishwasher
- Solid Surface Countertops
Flooring
- Wood
- Ceramic Tile
Bedrooms and Bathrooms
- 3 Bedrooms
- 2 Full Bathrooms
Laundry
- Dryer
- Washer
Basement
- Walk-Out Basement
- Basement Fills Entire Space Under The House
- Interior Basement Entry
- Laundry in Basement
Outdoor Features
- Deck
- Enclosed patio or porch
- Rain Gutters
Location
- Property is near public transit
- Property is near schools
Utilities
- Central Air
- 1 Cooling Zone
- 1 Heating Zone
- Heating System Uses Natural Gas
- Baseboard Heating
- 100 Amp Service
- Natural Gas Connected
- Gas Water Heater
- Cable TV Available
Listing and Financial Details
- Assessor Parcel Number 1781954
Community Details
Overview
- Montvale Historic District Subdivision
Amenities
- Medical Services
- Shops
Recreation
- Park
Ownership History
Purchase Details
Home Financials for this Owner
Home Financials are based on the most recent Mortgage that was taken out on this home.Purchase Details
Home Financials for this Owner
Home Financials are based on the most recent Mortgage that was taken out on this home.Purchase Details
Purchase Details
Similar Homes in Worcester, MA
Home Values in the Area
Average Home Value in this Area
Purchase History
| Date | Type | Sale Price | Title Company |
|---|---|---|---|
| Not Resolvable | $420,000 | None Available | |
| Not Resolvable | $335,000 | -- | |
| Deed | $195,000 | -- | |
| Deed | $172,000 | -- |
Mortgage History
| Date | Status | Loan Amount | Loan Type |
|---|---|---|---|
| Open | $336,000 | Purchase Money Mortgage | |
| Previous Owner | $313,500 | New Conventional | |
| Previous Owner | $60,000 | No Value Available | |
| Previous Owner | $70,500 | No Value Available | |
| Previous Owner | $30,000 | No Value Available | |
| Previous Owner | $20,000 | No Value Available | |
| Previous Owner | $75,000 | No Value Available | |
| Previous Owner | $95,000 | No Value Available |
Property History
| Date | Event | Price | Change | Sq Ft Price |
|---|---|---|---|---|
| 06/25/2021 06/25/21 | Sold | $420,000 | +12.0% | $307 / Sq Ft |
| 05/11/2021 05/11/21 | Pending | -- | -- | -- |
| 05/02/2021 05/02/21 | For Sale | $374,900 | +11.9% | $274 / Sq Ft |
| 06/09/2017 06/09/17 | Sold | $335,000 | -1.2% | $239 / Sq Ft |
| 04/27/2017 04/27/17 | Pending | -- | -- | -- |
| 04/19/2017 04/19/17 | For Sale | $339,000 | -- | $242 / Sq Ft |
Tax History Compared to Growth
Tax History
| Year | Tax Paid | Tax Assessment Tax Assessment Total Assessment is a certain percentage of the fair market value that is determined by local assessors to be the total taxable value of land and additions on the property. | Land | Improvement |
|---|---|---|---|---|
| 2025 | $6,677 | $506,200 | $123,500 | $382,700 |
| 2024 | $6,494 | $472,300 | $123,500 | $348,800 |
| 2023 | $6,368 | $444,100 | $106,400 | $337,700 |
| 2022 | $5,675 | $373,100 | $85,100 | $288,000 |
| 2021 | $5,558 | $341,400 | $68,100 | $273,300 |
| 2020 | $5,464 | $321,400 | $68,000 | $253,400 |
| 2019 | $5,416 | $300,900 | $65,500 | $235,400 |
| 2018 | $5,213 | $275,700 | $65,500 | $210,200 |
| 2017 | $3,990 | $207,600 | $65,500 | $142,100 |
| 2016 | $4,013 | $194,700 | $53,600 | $141,100 |
| 2015 | $3,908 | $194,700 | $53,600 | $141,100 |
| 2014 | $3,804 | $194,700 | $53,600 | $141,100 |
Agents Affiliated with this Home
-
Chris Campolito

Seller's Agent in 2021
Chris Campolito
Campolito Realty Group
(774) 200-5288
1 in this area
84 Total Sales
-
Michelle Terry Team

Buyer's Agent in 2021
Michelle Terry Team
eXp Realty
(508) 202-0008
1 in this area
390 Total Sales
-
Gloria Mackoul

Seller's Agent in 2017
Gloria Mackoul
Coldwell Banker Realty - Worcester
(508) 635-6644
59 Total Sales
Map
Source: MLS Property Information Network (MLS PIN)
MLS Number: 72824356
APN: WORC-000020-000007-000030
- 251 Salisbury St
- 27 North St
- 6 Milton St
- 27 Pine Tree Dr
- 56 Edgeworth St Unit 14
- 348 Salisbury St
- 132 Institute Rd
- 11 Hancock Hill Dr
- 7 Argyle St
- 30 Bremer St
- 14 Hancock Hill Dr
- 10 Byron St
- 10 Trowbridge Rd
- 32 Hemans St
- 15 Montclair Dr
- 9 Dover St
- 34 Wachusett St
- 12 Alexander Rd
- 32 Indian Lake Pkwy
- 2 Henchman St
