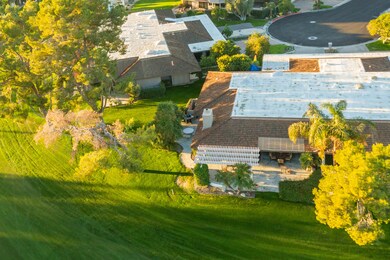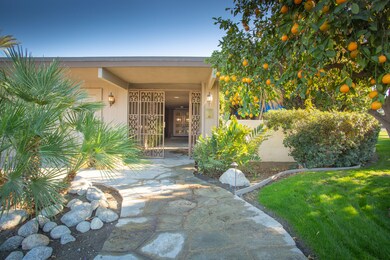
6 Whittier Ct Rancho Mirage, CA 92270
Springs Country Club NeighborhoodHighlights
- On Golf Course
- Panoramic View
- Clubhouse
- Fitness Center
- Gated Community
- Tennis Courts
About This Home
As of March 2021'Drop the Mike' is all I can say about this view. From the time you open the front door, you will be mesmerized by the splendid mountains, golf course and lake! You will want to spend all of your time on the patio taking it all in! The Shaughnessy floor plan is one of the most popular floor plans. All bedrooms have a patio to enjoy with spectacular views. Large, bright and open floor plan. Formal dining room is open to living room and bar area. Great for entertaining and an indoor outdoor flow.
Last Agent to Sell the Property
Richele Sarna
Compass License #01720389 Listed on: 12/05/2020
Property Details
Home Type
- Condominium
Est. Annual Taxes
- $2,851
Year Built
- Built in 1975
Lot Details
- On Golf Course
- Cul-De-Sac
- South Facing Home
- Sprinklers on Timer
HOA Fees
- $1,103 Monthly HOA Fees
Property Views
- Lake
- Panoramic
- Golf Course
- Mountain
Interior Spaces
- 2,517 Sq Ft Home
- 1-Story Property
- Partially Furnished
- Bar
- Ceiling Fan
- Skylights
- Gas Fireplace
- Shutters
- Entrance Foyer
- Family Room
- Living Room with Fireplace
- Breakfast Room
- Formal Dining Room
Kitchen
- Breakfast Bar
- Recirculated Exhaust Fan
- Microwave
- Dishwasher
- Formica Countertops
- Disposal
Flooring
- Carpet
- Tile
Bedrooms and Bathrooms
- 3 Bedrooms
- 3 Full Bathrooms
Laundry
- Laundry Room
- Dryer
- Washer
Parking
- 2 Car Attached Garage
- Garage Door Opener
- Driveway
Utilities
- Forced Air Heating and Cooling System
- Property is located within a water district
Additional Features
- Grab Bar In Bathroom
- Wrap Around Porch
- Ground Level
Listing and Financial Details
- Assessor Parcel Number 688160028
- Special Tax Authority
Community Details
Overview
- Association fees include building & grounds, clubhouse, earthquake insurance, maintenance paid, security, trash
- 817 Units
- The Springs Country Club Subdivision
- On-Site Maintenance
- Planned Unit Development
Amenities
- Clubhouse
- Banquet Facilities
Recreation
- Golf Course Community
- Tennis Courts
- Fitness Center
Pet Policy
- Pet Restriction
Security
- Security Service
- 24 Hour Access
- Gated Community
Ownership History
Purchase Details
Home Financials for this Owner
Home Financials are based on the most recent Mortgage that was taken out on this home.Purchase Details
Home Financials for this Owner
Home Financials are based on the most recent Mortgage that was taken out on this home.Purchase Details
Home Financials for this Owner
Home Financials are based on the most recent Mortgage that was taken out on this home.Purchase Details
Home Financials for this Owner
Home Financials are based on the most recent Mortgage that was taken out on this home.Purchase Details
Home Financials for this Owner
Home Financials are based on the most recent Mortgage that was taken out on this home.Purchase Details
Home Financials for this Owner
Home Financials are based on the most recent Mortgage that was taken out on this home.Purchase Details
Purchase Details
Similar Homes in Rancho Mirage, CA
Home Values in the Area
Average Home Value in this Area
Purchase History
| Date | Type | Sale Price | Title Company |
|---|---|---|---|
| Grant Deed | $575,000 | Lawyers Title Ie | |
| Grant Deed | $482,500 | Orange Coast Title Company | |
| Interfamily Deed Transfer | -- | Accommodation | |
| Interfamily Deed Transfer | -- | First American Title Company | |
| Interfamily Deed Transfer | -- | First American Title Company | |
| Interfamily Deed Transfer | -- | First American Title Company | |
| Grant Deed | $535,000 | Orange Coast Title Co | |
| Grant Deed | $510,000 | American Title | |
| Grant Deed | $295,000 | Orange Coast Title | |
| Quit Claim Deed | -- | -- | |
| Quit Claim Deed | -- | -- |
Mortgage History
| Date | Status | Loan Amount | Loan Type |
|---|---|---|---|
| Closed | $50,000 | Construction | |
| Open | $433,000 | New Conventional | |
| Open | $845,000 | Commercial | |
| Previous Owner | $417,000 | Stand Alone Refi Refinance Of Original Loan | |
| Previous Owner | $417,000 | Stand Alone Refi Refinance Of Original Loan | |
| Previous Owner | $428,000 | Purchase Money Mortgage | |
| Previous Owner | $250,000 | Credit Line Revolving |
Property History
| Date | Event | Price | Change | Sq Ft Price |
|---|---|---|---|---|
| 08/01/2025 08/01/25 | Price Changed | $1,298,000 | +0.7% | $516 / Sq Ft |
| 07/02/2025 07/02/25 | Price Changed | $1,289,000 | -0.8% | $512 / Sq Ft |
| 06/18/2025 06/18/25 | Price Changed | $1,299,900 | -1.9% | $516 / Sq Ft |
| 06/05/2025 06/05/25 | Price Changed | $1,325,000 | -1.8% | $526 / Sq Ft |
| 05/15/2025 05/15/25 | For Sale | $1,349,900 | +134.8% | $536 / Sq Ft |
| 03/05/2021 03/05/21 | Sold | $575,000 | -2.5% | $228 / Sq Ft |
| 02/22/2021 02/22/21 | Pending | -- | -- | -- |
| 01/14/2021 01/14/21 | Price Changed | $590,000 | -5.6% | $234 / Sq Ft |
| 12/05/2020 12/05/20 | For Sale | $625,000 | +29.5% | $248 / Sq Ft |
| 10/31/2017 10/31/17 | Sold | $482,500 | -3.3% | $192 / Sq Ft |
| 09/29/2017 09/29/17 | Price Changed | $499,000 | -3.9% | $198 / Sq Ft |
| 04/01/2017 04/01/17 | For Sale | $519,000 | -- | $206 / Sq Ft |
Tax History Compared to Growth
Tax History
| Year | Tax Paid | Tax Assessment Tax Assessment Total Assessment is a certain percentage of the fair market value that is determined by local assessors to be the total taxable value of land and additions on the property. | Land | Improvement |
|---|---|---|---|---|
| 2025 | $2,851 | $351,333 | $40,553 | $310,780 |
| 2023 | $2,851 | $188,336 | $38,979 | $149,357 |
| 2022 | $2,778 | $184,644 | $38,215 | $146,429 |
| 2021 | $7,034 | $507,191 | $177,516 | $329,675 |
| 2020 | $6,679 | $501,991 | $175,696 | $326,295 |
| 2019 | $6,568 | $492,149 | $172,251 | $319,898 |
| 2018 | $6,449 | $482,500 | $168,875 | $313,625 |
| 2017 | $6,243 | $464,000 | $116,000 | $348,000 |
| 2016 | $6,154 | $462,000 | $115,000 | $347,000 |
| 2015 | $5,879 | $450,000 | $112,000 | $338,000 |
| 2014 | $5,942 | $450,000 | $112,000 | $338,000 |
Agents Affiliated with this Home
-

Seller's Agent in 2025
Louis Zidenberg
Grand Avenue Realty & Lending
(562) 577-9977
1 in this area
3 Total Sales
-
R
Seller's Agent in 2021
Richele Sarna
Compass
-

Seller's Agent in 2017
Encore Premier Group
Bennion Deville Homes
(760) 328-8898
157 in this area
309 Total Sales
-
D
Seller Co-Listing Agent in 2017
David Tallman
Bennion Deville Homes
(760) 459-0057
52 in this area
72 Total Sales
-
N
Buyer's Agent in 2017
NonMember AgentDefault
NonMember OfficeDefault
Map
Source: California Desert Association of REALTORS®
MLS Number: 219054112
APN: 688-160-028






