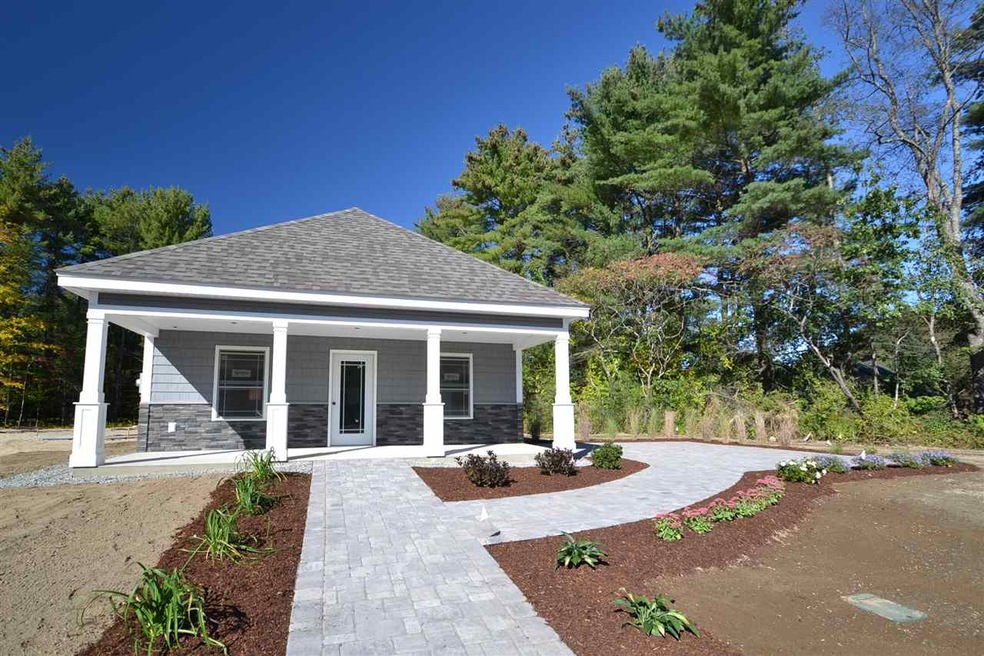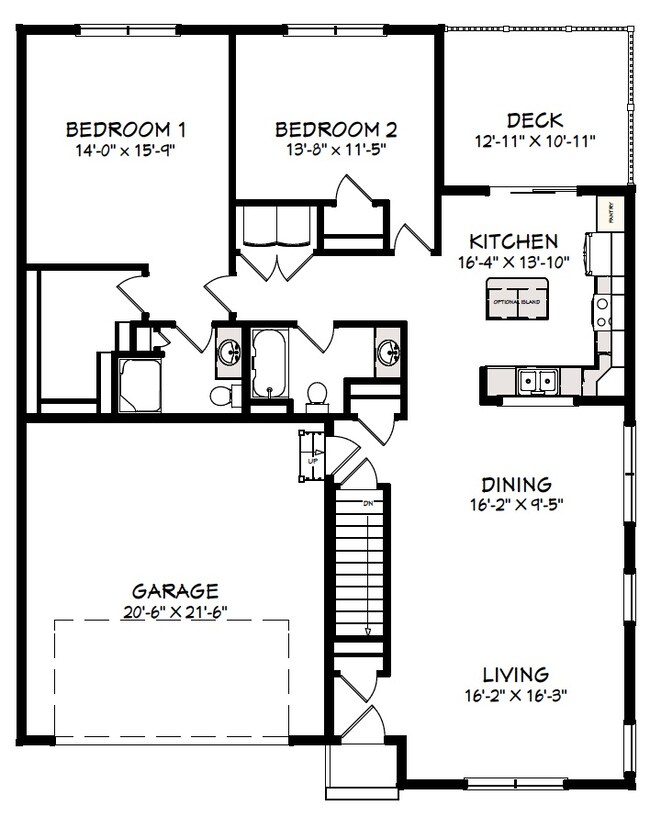
6 Wilson Way Brentwood, NH 03833
Highlights
- Newly Remodeled
- 14.18 Acre Lot
- Clubhouse
- Swasey Central School Rated A
- Countryside Views
- Deck
About This Home
As of February 2025Introducing Rivers Edge at Brentwood, the Seacoast Area's newest 55+ community, just minutes from downtown Exeter, with shopping, dining, highway access, Amtrak service south to Boston and north to Portland, recreation, and only 13 miles from the ocean and beaches! This one level living model is The Exeter floor plan with elegant interior finishes, cathedral ceiling, spacious kitchen, and luxurious bathrooms. Maple cabinets with crown molding, granite kitchen and bathroom counter tops, Central A/C, Green Building Features and Energy Star appliances for lower energy costs, better performance, and environmental protection. A community of 20 free-standing detached units nestled in a country setting close to urban amenities!
Home Details
Home Type
- Single Family
Est. Annual Taxes
- $9,519
Year Built
- Built in 2018 | Newly Remodeled
Lot Details
- 14.18 Acre Lot
- Cul-De-Sac
- Landscaped
- Level Lot
- Irrigation
HOA Fees
- $240 Monthly HOA Fees
Parking
- 2 Car Direct Access Garage
Home Design
- Poured Concrete
- Batts Insulation
- Architectural Shingle Roof
- Vinyl Siding
Interior Spaces
- 1-Story Property
- Cathedral Ceiling
- Low Emissivity Windows
- Combination Dining and Living Room
- Countryside Views
- Walk-Up Access
Kitchen
- Electric Range
- Microwave
- Dishwasher
Flooring
- Wood
- Carpet
- Tile
Bedrooms and Bathrooms
- 2 Bedrooms
- En-Suite Primary Bedroom
- 2 Full Bathrooms
- Bathtub
- Walk-in Shower
Laundry
- Laundry on main level
- Washer and Dryer Hookup
Home Security
- Carbon Monoxide Detectors
- Fire and Smoke Detector
Outdoor Features
- Deck
Utilities
- Forced Air Heating System
- Heating System Uses Gas
- 200+ Amp Service
- Private Water Source
- Liquid Propane Gas Water Heater
- Private Sewer
- Community Sewer or Septic
Listing and Financial Details
- Tax Lot 34
Community Details
Overview
- Association fees include condo fee, landscaping, plowing, sewer, trash, water
- Rivers Edge Subdivision
Amenities
- Clubhouse
Ownership History
Purchase Details
Home Financials for this Owner
Home Financials are based on the most recent Mortgage that was taken out on this home.Purchase Details
Purchase Details
Home Financials for this Owner
Home Financials are based on the most recent Mortgage that was taken out on this home.Similar Home in Brentwood, NH
Home Values in the Area
Average Home Value in this Area
Purchase History
| Date | Type | Sale Price | Title Company |
|---|---|---|---|
| Warranty Deed | $634,900 | None Available | |
| Warranty Deed | $634,900 | None Available | |
| Quit Claim Deed | -- | None Available | |
| Quit Claim Deed | -- | None Available | |
| Warranty Deed | $387,733 | -- | |
| Warranty Deed | $387,733 | -- |
Mortgage History
| Date | Status | Loan Amount | Loan Type |
|---|---|---|---|
| Previous Owner | $280,500 | Stand Alone Refi Refinance Of Original Loan | |
| Previous Owner | $285,000 | New Conventional |
Property History
| Date | Event | Price | Change | Sq Ft Price |
|---|---|---|---|---|
| 02/19/2025 02/19/25 | Sold | $634,900 | 0.0% | $386 / Sq Ft |
| 12/20/2024 12/20/24 | Pending | -- | -- | -- |
| 12/15/2024 12/15/24 | For Sale | $634,900 | +65.3% | $386 / Sq Ft |
| 05/07/2018 05/07/18 | Sold | $384,000 | +8.2% | $267 / Sq Ft |
| 04/30/2018 04/30/18 | Pending | -- | -- | -- |
| 03/01/2018 03/01/18 | For Sale | $354,900 | -- | $247 / Sq Ft |
Tax History Compared to Growth
Tax History
| Year | Tax Paid | Tax Assessment Tax Assessment Total Assessment is a certain percentage of the fair market value that is determined by local assessors to be the total taxable value of land and additions on the property. | Land | Improvement |
|---|---|---|---|---|
| 2024 | $9,519 | $378,200 | $0 | $378,200 |
| 2023 | $8,899 | $378,200 | $0 | $378,200 |
| 2022 | $8,377 | $378,200 | $0 | $378,200 |
| 2021 | $8,411 | $378,200 | $0 | $378,200 |
| 2020 | $8,770 | $378,200 | $0 | $378,200 |
| 2019 | $7,687 | $277,500 | $0 | $277,500 |
| 2018 | $5,856 | $226,700 | $0 | $226,700 |
| 2017 | $1,240 | $50,000 | $0 | $50,000 |
Agents Affiliated with this Home
-

Seller's Agent in 2025
Mollie Ruffner
Ruffner Real Estate, LLC
(603) 770-6840
7 in this area
91 Total Sales
-

Buyer's Agent in 2025
Gail Luchini
Keller Williams Realty Evolution
(978) 697-8830
1 in this area
142 Total Sales
-

Seller's Agent in 2018
Kim Tufts
The Gove Group Real Estate, LLC
(603) 512-1242
89 in this area
183 Total Sales
Map
Source: PrimeMLS
MLS Number: 4678781
APN: 212.034.006
- 59 Middle Rd
- 210 Pickpocket Rd
- 155 Middle Rd
- 0 Pine Rd Unit 73192426
- 0 Pine Rd Unit 4981823
- 31 Robinson St
- 59 Deer Hill Rd
- 9 Deerhaven Dr
- 71 Deer Hill Rd
- 5 Blackford Dr
- 98 Dudley Rd
- 7 Redberry Rd
- 12 Juniper Ridge Rd
- 316 Friar Tuck Dr
- 204 Robinhood Dr
- 218 Robinhood Dr
- 216 Robinhood Dr
- 8 Sir Lancelot Dr
- 20 Birch Rd
- 7 Juniper Ridge Rd






