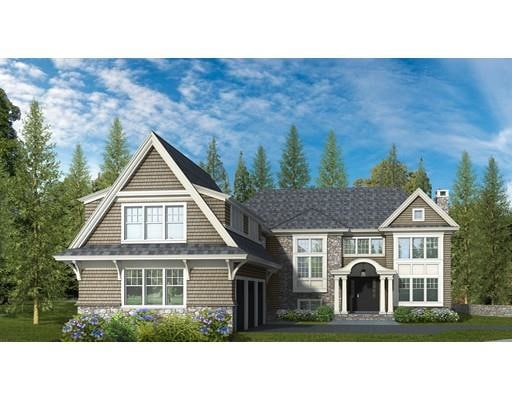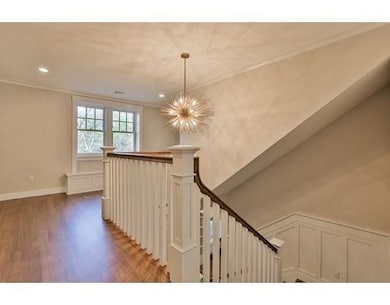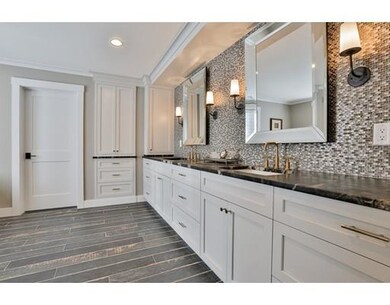
6 Winding Rd Lexington, MA 02421
North Lexington NeighborhoodEstimated Value: $4,651,000 - $5,961,000
Highlights
- Wine Cellar
- Home Theater
- 1.66 Acre Lot
- Maria Hastings Elementary School Rated A+
- Waterfront
- Custom Closet System
About This Home
As of August 2020Winding Road ! Lexington's newest neighborhood, which will be comprised of 10 shingle style homes in total set on two cul de sacs nestled between 2 golf courses and wooded conservation land. Each home is architect designed and unique while offering a streetscape and value rarely found in Lexington. Winding Road homes will be distinguished by character, style and beautiful outdoor living space. 6 Winding Road offers an expansive floor plan that seamlessly blends indoor and outdoor living space in the rooms you live in the most: kitchen, breakfast and family room each opening to a patio or porch overlooking a large private, wooded yard with views of the golf course and conservation land. This sophisticated home has tasteful finishes selected by Erin Gates Design, New York Times bestselling author and designer. Enjoy the neighborhood, the great outdoors,sledding,fort building and bike riding. Moments to Lincoln Fields and all the town recreation options. Pools, tennis, and parks.
Home Details
Home Type
- Single Family
Est. Annual Taxes
- $9,999
Year Built
- Built in 2018
Lot Details
- 1.66 Acre Lot
- Waterfront
- Landscaped Professionally
- Level Lot
- Sprinkler System
- Wooded Lot
- Property is zoned RS
Parking
- 3 Car Attached Garage
Home Design
- Colonial Architecture
- Frame Construction
- Shingle Roof
- Concrete Perimeter Foundation
Interior Spaces
- 7,441 Sq Ft Home
- Decorative Lighting
- Insulated Windows
- Window Screens
- French Doors
- Wine Cellar
- Family Room with Fireplace
- 5 Fireplaces
- Great Room
- Living Room with Fireplace
- Home Theater
- Utility Room with Study Area
- Laundry on upper level
- Home Gym
- Basement Fills Entire Space Under The House
- Home Security System
Kitchen
- Range
- Microwave
- Dishwasher
- Kitchen Island
- Solid Surface Countertops
- Disposal
Flooring
- Wood
- Wall to Wall Carpet
- Ceramic Tile
- Vinyl
Bedrooms and Bathrooms
- 6 Bedrooms
- Fireplace in Primary Bedroom
- Primary bedroom located on second floor
- Custom Closet System
- Walk-In Closet
- Double Vanity
- Bathtub with Shower
- Bathtub Includes Tile Surround
Eco-Friendly Details
- Energy-Efficient Thermostat
Outdoor Features
- Enclosed patio or porch
- Rain Gutters
Schools
- Lexington Elementary And Middle School
Utilities
- Forced Air Heating and Cooling System
- 5 Cooling Zones
- 5 Heating Zones
- 200+ Amp Service
- Natural Gas Connected
Community Details
- Property has a Home Owners Association
- Winding Road New Development Subdivision
Listing and Financial Details
- Assessor Parcel Number 5042113
Ownership History
Purchase Details
Home Financials for this Owner
Home Financials are based on the most recent Mortgage that was taken out on this home.Similar Homes in Lexington, MA
Home Values in the Area
Average Home Value in this Area
Purchase History
| Date | Buyer | Sale Price | Title Company |
|---|---|---|---|
| Roell Robert O | $3,944,709 | None Available |
Mortgage History
| Date | Status | Borrower | Loan Amount |
|---|---|---|---|
| Open | Roell Robert O | $470,000 | |
| Closed | Roell Robert O | $680,000 | |
| Open | Roell Robert O | $1,650,000 | |
| Previous Owner | 167 | $294,520 |
Property History
| Date | Event | Price | Change | Sq Ft Price |
|---|---|---|---|---|
| 08/28/2020 08/28/20 | Sold | $3,944,000 | +23.3% | $530 / Sq Ft |
| 06/22/2018 06/22/18 | Pending | -- | -- | -- |
| 06/08/2018 06/08/18 | For Sale | $3,200,000 | -- | $430 / Sq Ft |
Tax History Compared to Growth
Tax History
| Year | Tax Paid | Tax Assessment Tax Assessment Total Assessment is a certain percentage of the fair market value that is determined by local assessors to be the total taxable value of land and additions on the property. | Land | Improvement |
|---|---|---|---|---|
| 2025 | $54,937 | $4,492,000 | $1,200,000 | $3,292,000 |
| 2024 | $53,337 | $4,354,000 | $1,143,000 | $3,211,000 |
| 2023 | $49,829 | $3,833,000 | $1,044,000 | $2,789,000 |
| 2022 | $48,548 | $3,518,000 | $953,000 | $2,565,000 |
| 2021 | $40,019 | $2,781,000 | $708,000 | $2,073,000 |
| 2020 | $13,516 | $962,000 | $708,000 | $254,000 |
| 2019 | $19,867 | $676,000 | $676,000 | $0 |
Agents Affiliated with this Home
-
Deborah Fogarty

Seller's Agent in 2020
Deborah Fogarty
Coldwell Banker Realty - Lexington
(781) 405-4261
16 in this area
62 Total Sales
Map
Source: MLS Property Information Network (MLS PIN)
MLS Number: 72342337
APN: LEXI-65 4F


