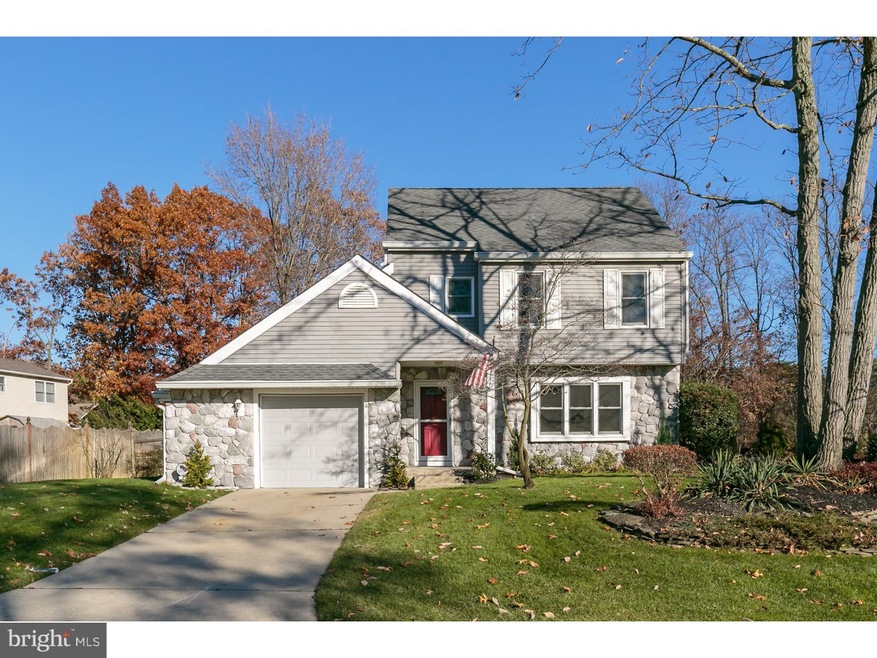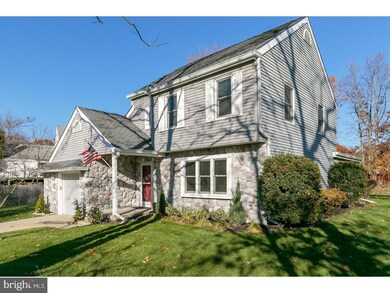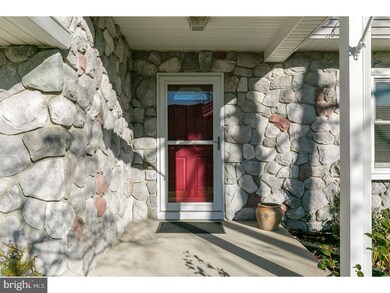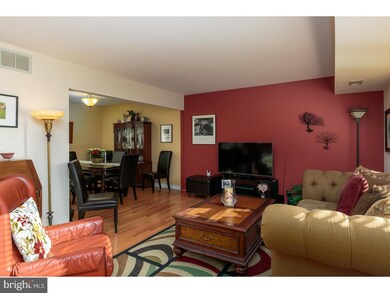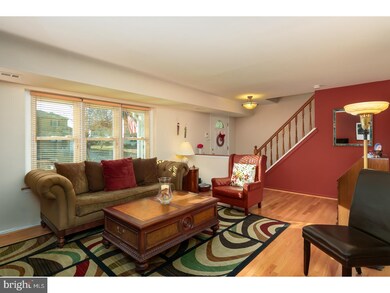
6 Winfield Rd Sicklerville, NJ 08081
Erial NeighborhoodEstimated Value: $388,148 - $416,000
Highlights
- Colonial Architecture
- Attic
- Breakfast Area or Nook
- Wood Flooring
- No HOA
- 1 Car Direct Access Garage
About This Home
As of May 2018Don't miss this Gloucester Township beauty that's been meticulously maintained by its original owners. You'll be welcomed into a bright and spacious living room with beautiful hardwood floors that flow into the dining room. The kitchen features easy to maintain Corian countertops, plenty of cabinet and pantry space as well as a breakfast bar. Off the kitchen is access to the laundry/utility room, a powder room and access to the one car garage that offers plenty of storage opportunities. The family room addition is perfect for entertaining with attached full bathroom, office space and Anderson sliders that provides access to the private backyard oasis. Upstairs are three spacious bedrooms. The master features a his and her closet PLUS a walk-in! The full bathroom was just updated in 2017 with a large tiled shower, new vanity and flooring. The home features newer windows throughout, newer air conditioning unit and recently updated fireplace in the family room. This beautiful, move-in ready, maintenance-free home won't be on the market long! Act fast!
Last Agent to Sell the Property
Keller Williams Realty - Cherry Hill Listed on: 11/28/2017

Last Buyer's Agent
Keller Williams Realty - Cherry Hill Listed on: 11/28/2017

Home Details
Home Type
- Single Family
Est. Annual Taxes
- $7,964
Year Built
- Built in 1988
Lot Details
- 0.39 Acre Lot
- Lot Dimensions are 75x229
- Sprinkler System
- Back and Front Yard
- Property is in good condition
- Property is zoned R-2
Parking
- 1 Car Direct Access Garage
- 3 Open Parking Spaces
- Driveway
- On-Street Parking
Home Design
- Colonial Architecture
- Shingle Roof
- Vinyl Siding
Interior Spaces
- 1,812 Sq Ft Home
- Property has 2 Levels
- Ceiling Fan
- Skylights
- Gas Fireplace
- Replacement Windows
- Family Room
- Living Room
- Dining Room
- Wood Flooring
- Attic Fan
- Home Security System
Kitchen
- Breakfast Area or Nook
- Butlers Pantry
- Built-In Range
- Dishwasher
- Disposal
Bedrooms and Bathrooms
- 3 Bedrooms
- En-Suite Primary Bedroom
Laundry
- Laundry Room
- Laundry on main level
Outdoor Features
- Porch
Schools
- Timber Creek High School
Utilities
- Forced Air Heating and Cooling System
- Heating System Uses Gas
- Natural Gas Water Heater
- Cable TV Available
Community Details
- No Home Owners Association
- Woodshire Mews Subdivision
Listing and Financial Details
- Tax Lot 00038
- Assessor Parcel Number 15-15305-00038
Ownership History
Purchase Details
Home Financials for this Owner
Home Financials are based on the most recent Mortgage that was taken out on this home.Purchase Details
Similar Homes in Sicklerville, NJ
Home Values in the Area
Average Home Value in this Area
Purchase History
| Date | Buyer | Sale Price | Title Company |
|---|---|---|---|
| Wright Teannus | $200,000 | None Available | |
| Bucherer Joseph | $102,900 | -- |
Mortgage History
| Date | Status | Borrower | Loan Amount |
|---|---|---|---|
| Open | Wright Teannus | $196,377 | |
| Previous Owner | Bucherer Joseph | $98,620 |
Property History
| Date | Event | Price | Change | Sq Ft Price |
|---|---|---|---|---|
| 05/07/2018 05/07/18 | Sold | $200,000 | -4.7% | $110 / Sq Ft |
| 03/23/2018 03/23/18 | Pending | -- | -- | -- |
| 03/07/2018 03/07/18 | Price Changed | $209,900 | -4.5% | $116 / Sq Ft |
| 02/19/2018 02/19/18 | Price Changed | $219,900 | -4.3% | $121 / Sq Ft |
| 11/28/2017 11/28/17 | For Sale | $229,900 | -- | $127 / Sq Ft |
Tax History Compared to Growth
Tax History
| Year | Tax Paid | Tax Assessment Tax Assessment Total Assessment is a certain percentage of the fair market value that is determined by local assessors to be the total taxable value of land and additions on the property. | Land | Improvement |
|---|---|---|---|---|
| 2024 | $8,686 | $209,200 | $63,600 | $145,600 |
| 2023 | $8,686 | $209,200 | $63,600 | $145,600 |
| 2022 | $8,632 | $209,200 | $63,600 | $145,600 |
| 2021 | $8,441 | $209,200 | $63,600 | $145,600 |
| 2020 | $8,435 | $209,200 | $63,600 | $145,600 |
| 2019 | $8,261 | $209,200 | $63,600 | $145,600 |
| 2018 | $8,230 | $209,200 | $63,600 | $145,600 |
| 2017 | $7,964 | $209,200 | $63,600 | $145,600 |
| 2016 | $7,793 | $209,200 | $63,600 | $145,600 |
| 2015 | $7,236 | $209,200 | $63,600 | $145,600 |
| 2014 | $7,188 | $209,200 | $63,600 | $145,600 |
Agents Affiliated with this Home
-
Michelle Konefsky-Roberts

Seller's Agent in 2018
Michelle Konefsky-Roberts
Keller Williams Realty - Cherry Hill
(609) 440-7944
94 Total Sales
-
Cara Campos

Seller Co-Listing Agent in 2018
Cara Campos
Keller Williams Realty - Marlton
(856) 304-3040
6 in this area
162 Total Sales
Map
Source: Bright MLS
MLS Number: 1004234041
APN: 15-15305-0000-00038
- 41 Belleview Ave
- 3 Melissa Dr
- 1306 Little Mill Rd
- 9 Michael Rd
- 15 Shelly St
- 63 Fairmount Ave
- 1285 Little Mill Rd
- 1249 Little Mill Rd
- 17 Joanne Dr
- 24 York Terrace
- 28 Kohomo Ave
- 7 Jerome Ave
- 13 Sawood Dr
- 765 Hickstown Rd
- 56 Monticello Dr
- 2337 Garwood Rd
- 37 Ray Smith Rd
- 18 Lincoln Ave
- 121 Monticello Dr
- 20 Lincoln Ave
