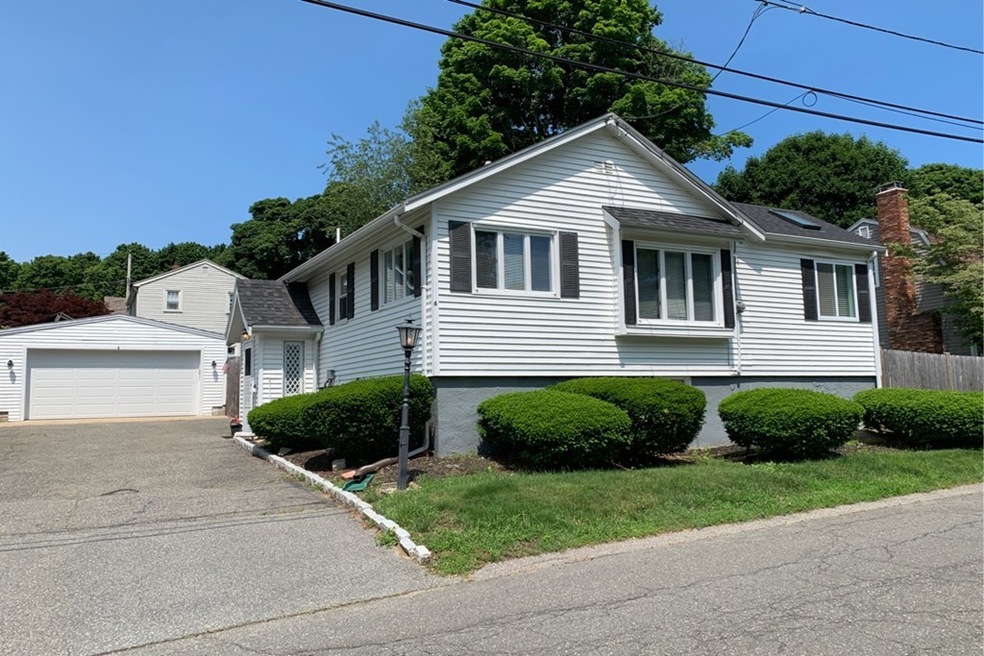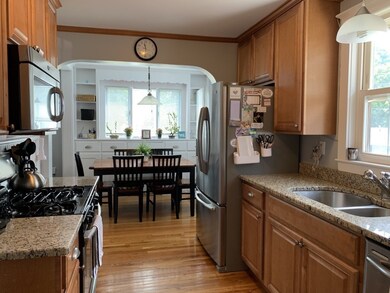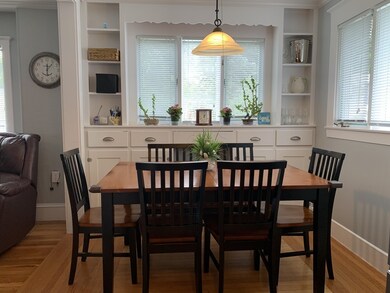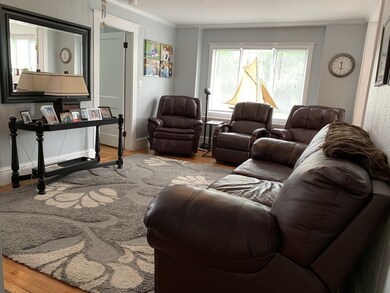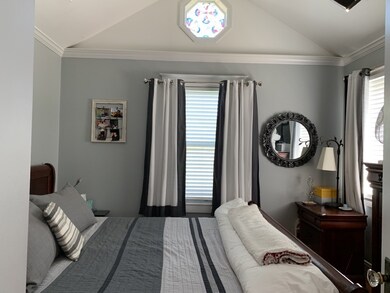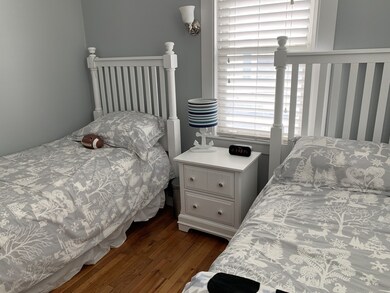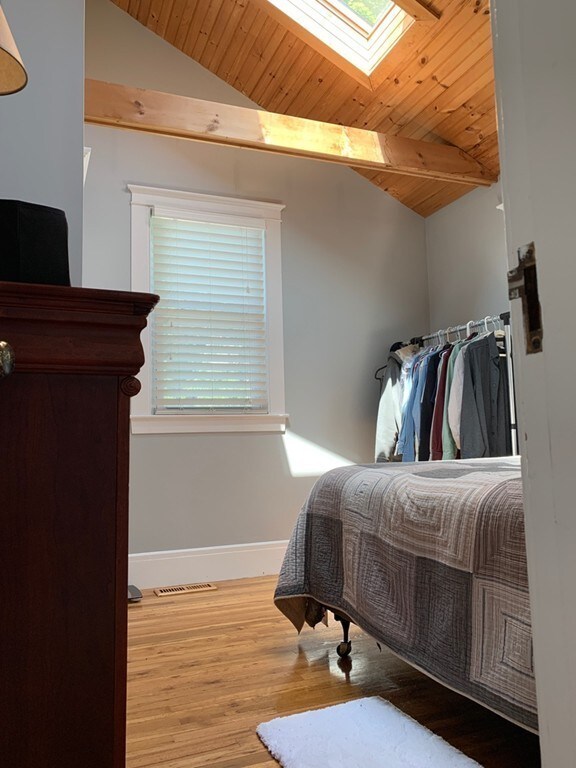
6 Winslow Rd Beverly, MA 01915
Ryal Side NeighborhoodHighlights
- Deck
- Fenced Yard
- 4-minute walk to Femino Park/Lindsey Park
- Wood Flooring
- Forced Air Heating and Cooling System
About This Home
As of October 2021New to Market! Lovely 3-bedroom raised ranch located in a well established Ryal Side neighborhood. Welcome to easy living! The main level offers 3 bedrooms, a full bath, eat-in kitchen with dining area, and living room with access to a large deck. On the lower level, you'll find a family room, laundry, and space for a work area. The large fenced-in yard offers privacy where you can relax on the deck, and/or entertain family and friends. Huge 2-car garage and 4+ car driveway. Convenient for Rte. 128 commuters. *Potential for a finished half bath in basement. Laundry area includes a utility sink and toilet.
Home Details
Home Type
- Single Family
Est. Annual Taxes
- $6,364
Year Built
- Built in 1935
Lot Details
- Year Round Access
- Fenced Yard
- Property is zoned R10
Parking
- 2 Car Garage
Kitchen
- Range
- Microwave
- Dishwasher
- Disposal
Flooring
- Wood
- Laminate
- Tile
Laundry
- Dryer
- Washer
Outdoor Features
- Deck
Utilities
- Forced Air Heating and Cooling System
- Heating System Uses Gas
- Natural Gas Water Heater
Additional Features
- Basement
Listing and Financial Details
- Assessor Parcel Number M:0018 B:0041 L:
Similar Homes in Beverly, MA
Home Values in the Area
Average Home Value in this Area
Property History
| Date | Event | Price | Change | Sq Ft Price |
|---|---|---|---|---|
| 10/19/2021 10/19/21 | Sold | $550,000 | +4.8% | $410 / Sq Ft |
| 09/24/2021 09/24/21 | Pending | -- | -- | -- |
| 09/24/2021 09/24/21 | For Sale | -- | -- | -- |
| 09/14/2021 09/14/21 | Pending | -- | -- | -- |
| 09/08/2021 09/08/21 | For Sale | $525,000 | +15.4% | $391 / Sq Ft |
| 08/09/2019 08/09/19 | Sold | $455,000 | -2.2% | $347 / Sq Ft |
| 07/14/2019 07/14/19 | Pending | -- | -- | -- |
| 07/05/2019 07/05/19 | For Sale | $465,000 | 0.0% | $354 / Sq Ft |
| 07/01/2019 07/01/19 | Pending | -- | -- | -- |
| 06/22/2019 06/22/19 | For Sale | $465,000 | +52.5% | $354 / Sq Ft |
| 04/04/2012 04/04/12 | Sold | $305,000 | -3.1% | $227 / Sq Ft |
| 03/03/2012 03/03/12 | Pending | -- | -- | -- |
| 01/15/2012 01/15/12 | For Sale | $314,900 | -- | $235 / Sq Ft |
Tax History Compared to Growth
Tax History
| Year | Tax Paid | Tax Assessment Tax Assessment Total Assessment is a certain percentage of the fair market value that is determined by local assessors to be the total taxable value of land and additions on the property. | Land | Improvement |
|---|---|---|---|---|
| 2025 | $6,364 | $579,100 | $365,200 | $213,900 |
| 2024 | $6,084 | $541,800 | $327,900 | $213,900 |
Agents Affiliated with this Home
-
Robert Raiche

Seller's Agent in 2021
Robert Raiche
Century 21 North East
(978) 530-9797
1 in this area
87 Total Sales
-
Esmeralda Halo

Buyer's Agent in 2021
Esmeralda Halo
Century 21 North East
(978) 304-6742
1 in this area
5 Total Sales
-
Kathleen Fortunato
K
Seller's Agent in 2019
Kathleen Fortunato
Fortunato Agency
(978) 578-6170
4 Total Sales
-
Albert Tu
A
Seller's Agent in 2012
Albert Tu
Thread Real Estate, LLC
4 Total Sales
-
A
Buyer's Agent in 2012
Amanda Petrillo
Amanda E. Petrillo
(617) 571-0391
Map
Source: MLS Property Information Network (MLS PIN)
MLS Number: 72523763
APN: BEVE-000018-000041
