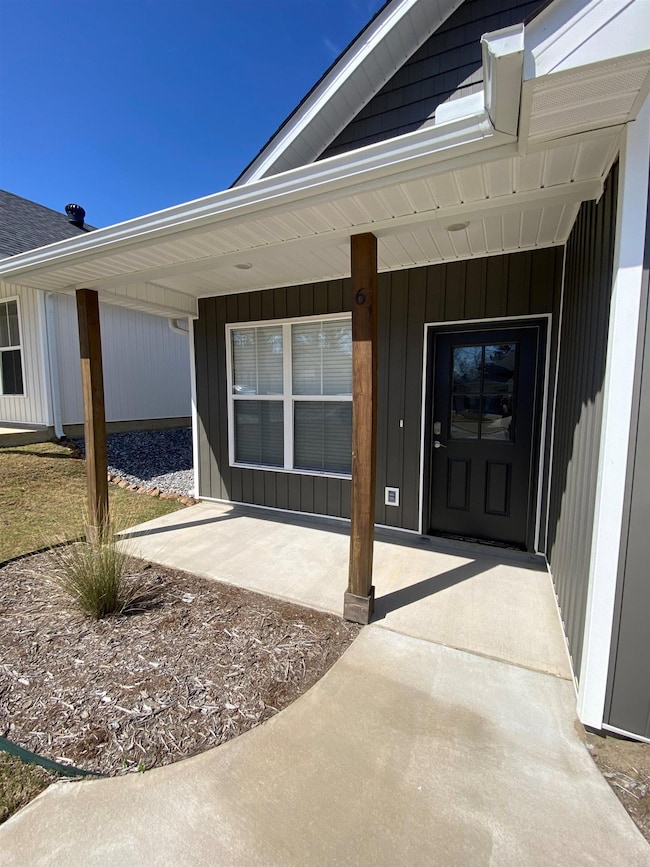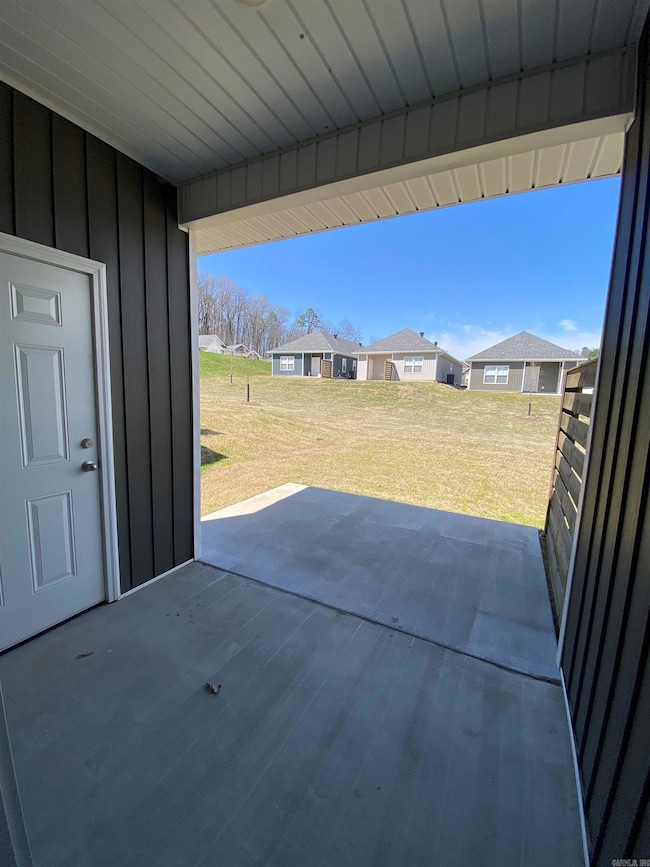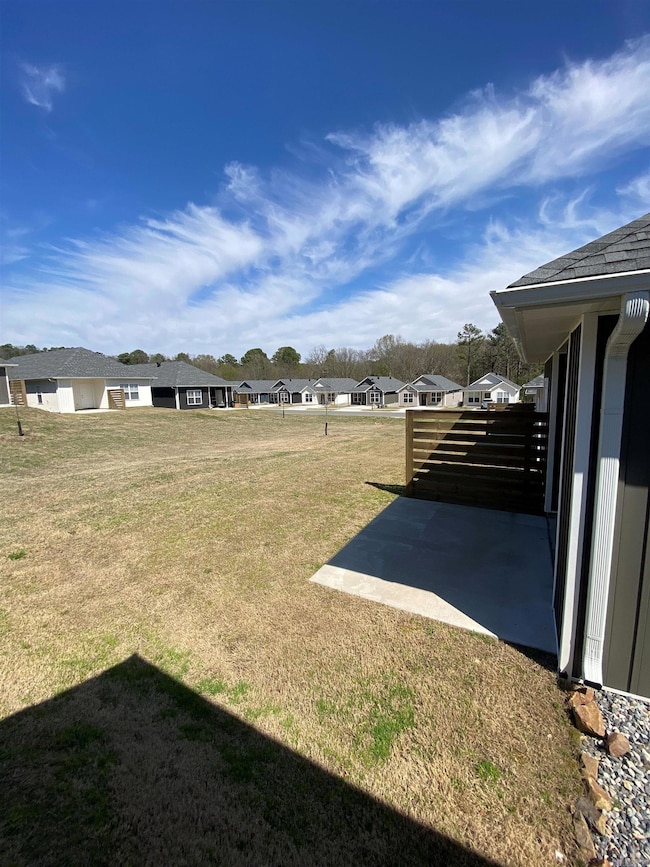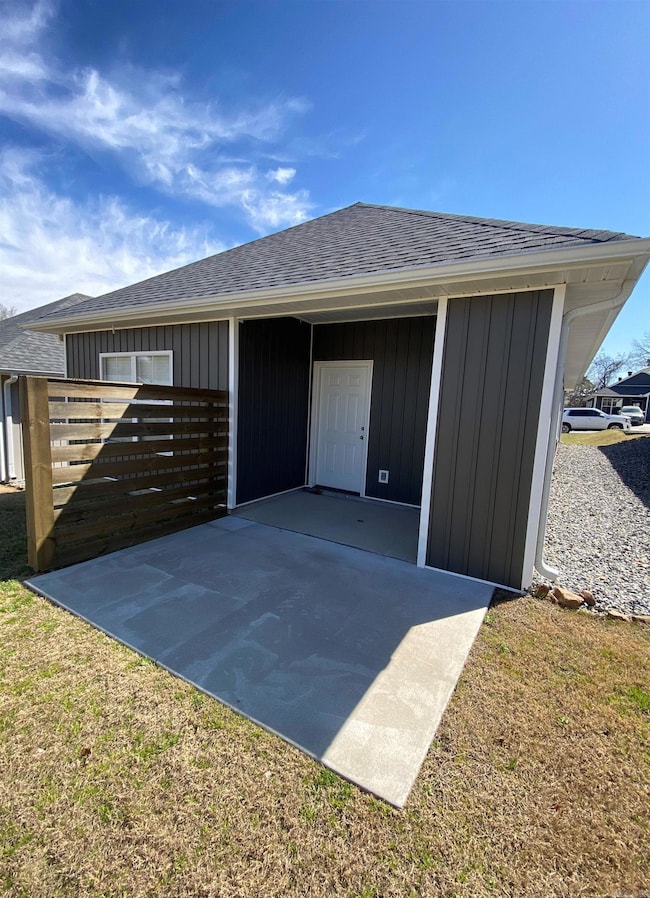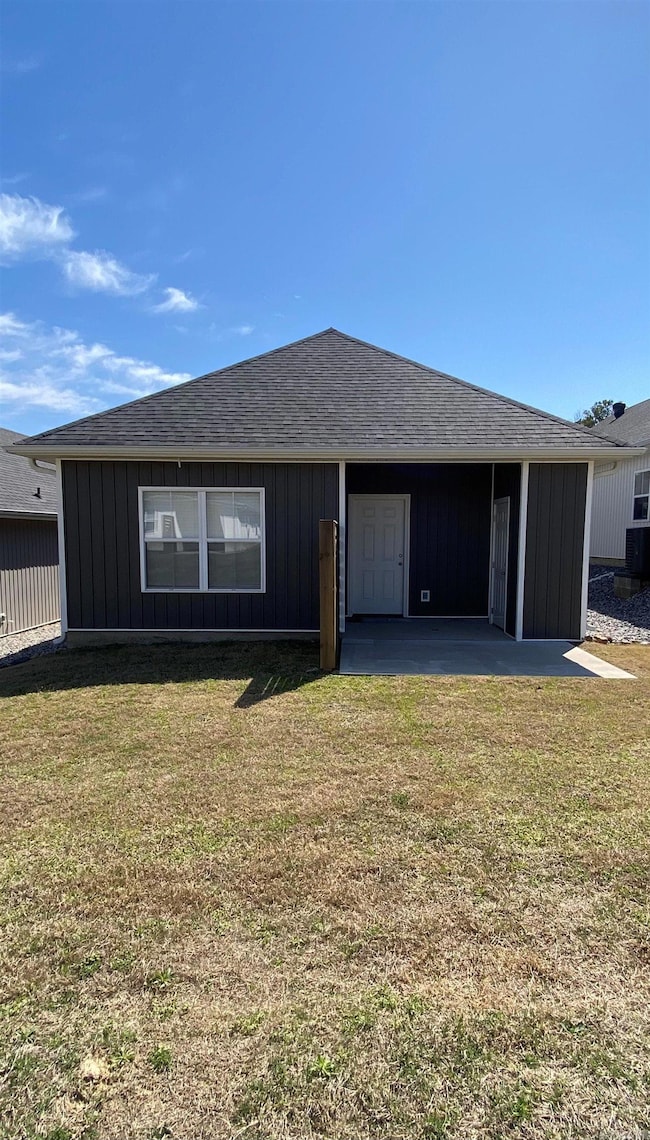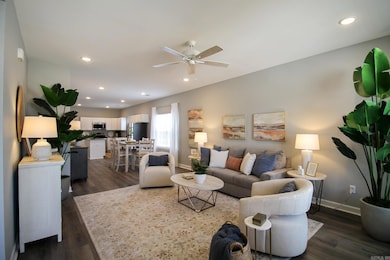
6 Wolfsbridge Loop Little Rock, AR 72227
Reservoir NeighborhoodEstimated payment $1,811/month
Highlights
- New Construction
- Traditional Architecture
- Walk-In Closet
- Central High School Rated A
- Granite Countertops
- Laundry Room
About This Home
BRAND NEW SUBDIVISION AND a brand new, never-lived-in residence off Rodney Parham Rd., near Leawood & Breckenridge. Come take a look at Hillcreek Village! This beautifully thought-out development includes luxurious finishes throughout each home; Along with a dog park, manicured green space area and a pickleball court just steps away! This charming subdivision boasts individual parking pads, single level entryways, and space for relaxing or entertaining! Custom built-in closets, soft close cabinets, keyless entry access and modern finishes. Enjoy the peace of mind that comes with a brand-new home, complete with a 1-year builder's warranty. Providing easy access to all that Little Rock has to offer in this convenient location! - Granite Countertops - Stainless Appliances- All Electric - Full Size Laundry Room - Luxury Vinyl Plank Flooring - Walk-In Closets - Centrally Located to Transit. Seller to offer up to a $2,500 closing cost credit and privacy fence. NOTE: Interior pictures are of the model home in the subdivision showcasing the living space and features of homes available for purchase.
Home Details
Home Type
- Single Family
Est. Annual Taxes
- $2,180
Year Built
- Built in 2024 | New Construction
Lot Details
- 4,792 Sq Ft Lot
HOA Fees
- $65 Monthly HOA Fees
Home Design
- Traditional Architecture
- Slab Foundation
- Architectural Shingle Roof
- Metal Siding
Interior Spaces
- 1,497 Sq Ft Home
- 1-Story Property
- Ceiling Fan
- Open Floorplan
- Luxury Vinyl Tile Flooring
- Fire and Smoke Detector
Kitchen
- Electric Range
- Stove
- Microwave
- Plumbed For Ice Maker
- Dishwasher
- Granite Countertops
- Disposal
Bedrooms and Bathrooms
- 3 Bedrooms
- Walk-In Closet
- 3 Full Bathrooms
Laundry
- Laundry Room
- Washer Hookup
Parking
- 2 Car Garage
- Parking Pad
Utilities
- Central Air
- Heat Pump System
- Underground Utilities
- Electric Water Heater
- Satellite Dish
Listing and Financial Details
- Builder Warranty
- Assessor Parcel Number 43L1820203700
Map
Home Values in the Area
Average Home Value in this Area
Tax History
| Year | Tax Paid | Tax Assessment Tax Assessment Total Assessment is a certain percentage of the fair market value that is determined by local assessors to be the total taxable value of land and additions on the property. | Land | Improvement |
|---|---|---|---|---|
| 2023 | $476 | $6,800 | $6,800 | $0 |
Property History
| Date | Event | Price | Change | Sq Ft Price |
|---|---|---|---|---|
| 05/28/2025 05/28/25 | Price Changed | $280,000 | +19.1% | $187 / Sq Ft |
| 04/03/2025 04/03/25 | Price Changed | $235,000 | -4.1% | $157 / Sq Ft |
| 03/21/2025 03/21/25 | For Sale | $245,000 | -- | $164 / Sq Ft |
Similar Homes in the area
Source: Cooperative Arkansas REALTORS® MLS
MLS Number: 25011022
APN: 43L-182-02-037-00
- 25 Wolfsbridge Loop
- 55 Wolfsbridge Loop
- 8 Eagle Crest Cove
- 8719 Evergreen Dr
- 8401 Louwanda Dr
- 9 van Lee Dr
- 36 Flintwood Dr
- 29 Flintwood Dr
- 3 Sonata Trail
- 7 Sandstone Ct
- 5 Brookridge Dr
- 1104 Biscayne Dr
- 9118 Leatrice Dr
- 41 Brookridge Dr
- 14 Bradford Dr
- 3 Kordsmeier Ct
- 9115 Leatrice Dr
- 1211 Biscayne Dr
- 22 Nob Hill Cove
- 8 Westbrook Cove

