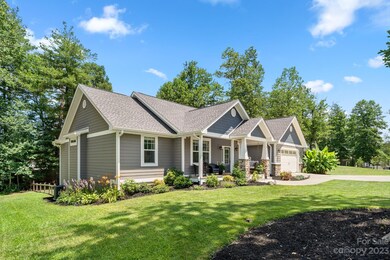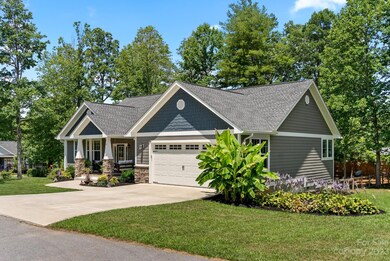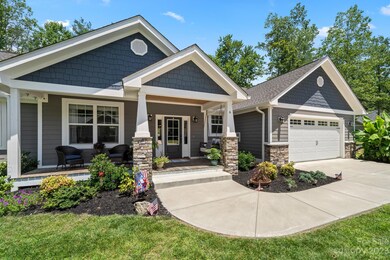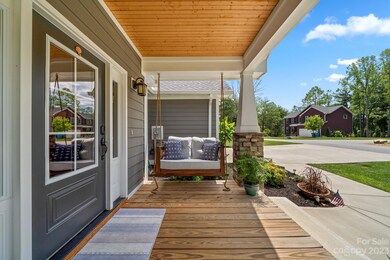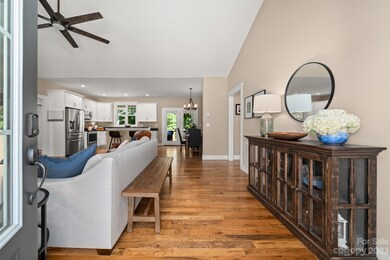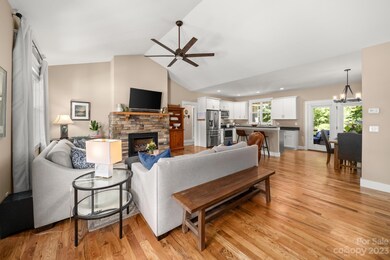
6 Wood Path Ln Arden, NC 28704
Oak Park NeighborhoodHighlights
- Deck
- Wooded Lot
- Wood Flooring
- T.C. Roberson High School Rated A
- Arts and Crafts Architecture
- Covered patio or porch
About This Home
As of August 2023Welcome to 6 Wood Path Lane in South Asheville. This beautifully designed 3 bedroom/2 bath home has an open, split-bedroom floor plan, vaulted ceilings, stone fireplace, large bedrooms, oak hardwood flooring, and front and back covered decks to enjoy the well-manicured yard. The kitchen features granite countertops, stainless steel appliances, and a dining area with a large island, perfect for entertaining. You will love the spacious main suite with tray ceilings, and two walk-in closets. The luxurious ensuite bath features tile flooring, individual vanity sinks, large soaking tub, and separate tile shower. The home is nestled on .86 acres with a fenced in backyard and beautiful landscaping. Arbor Woods is a small community of lovely, newer construction homes in the T. C. Robertson school district, conveniently located between Asheville and Hendersonville. This home is a short drive to the airport, shopping, restaurants, and parks. Showings will begin Friday, July 21st at 9am.
Last Agent to Sell the Property
Oliver Properties & Real Estate LLC Brokerage Email: oliverpropertiesandrealestate@gmail.com License #302129 Listed on: 07/20/2023
Home Details
Home Type
- Single Family
Est. Annual Taxes
- $2,735
Year Built
- Built in 2019
Lot Details
- Back Yard Fenced
- Level Lot
- Wooded Lot
- Property is zoned R-3
Parking
- 2 Car Attached Garage
- Front Facing Garage
- Driveway
- 4 Open Parking Spaces
Home Design
- Arts and Crafts Architecture
Interior Spaces
- 1,807 Sq Ft Home
- 1-Story Property
- Gas Fireplace
- Great Room with Fireplace
- Crawl Space
Kitchen
- Electric Oven
- Electric Cooktop
- Microwave
- Plumbed For Ice Maker
- Dishwasher
- Disposal
Flooring
- Wood
- Tile
Bedrooms and Bathrooms
- 3 Main Level Bedrooms
- 2 Full Bathrooms
Laundry
- Laundry Room
- Washer and Electric Dryer Hookup
Outdoor Features
- Deck
- Covered patio or porch
- Fire Pit
Schools
- Avery's Creek/Koontz Elementary School
- Valley Springs Middle School
Utilities
- Central Air
- Vented Exhaust Fan
- Heat Pump System
- Underground Utilities
- Electric Water Heater
- Septic Tank
- Cable TV Available
Listing and Financial Details
- Assessor Parcel Number 9653-46-0751-00000
Community Details
Overview
- Built by Ed Holland Builders
- Arbor Woods Subdivision
Security
- Card or Code Access
Ownership History
Purchase Details
Home Financials for this Owner
Home Financials are based on the most recent Mortgage that was taken out on this home.Purchase Details
Home Financials for this Owner
Home Financials are based on the most recent Mortgage that was taken out on this home.Purchase Details
Similar Homes in the area
Home Values in the Area
Average Home Value in this Area
Purchase History
| Date | Type | Sale Price | Title Company |
|---|---|---|---|
| Warranty Deed | $670,000 | None Listed On Document | |
| Warranty Deed | $397,000 | None Available | |
| Warranty Deed | $300,000 | None Available |
Mortgage History
| Date | Status | Loan Amount | Loan Type |
|---|---|---|---|
| Previous Owner | $32,600 | Credit Line Revolving | |
| Previous Owner | $352,000 | New Conventional | |
| Previous Owner | $352,000 | New Conventional |
Property History
| Date | Event | Price | Change | Sq Ft Price |
|---|---|---|---|---|
| 08/24/2023 08/24/23 | Sold | $670,000 | +4.9% | $371 / Sq Ft |
| 07/21/2023 07/21/23 | For Sale | $639,000 | +61.0% | $354 / Sq Ft |
| 07/20/2023 07/20/23 | Pending | -- | -- | -- |
| 12/13/2019 12/13/19 | Sold | $396,900 | -0.3% | $222 / Sq Ft |
| 11/07/2019 11/07/19 | Pending | -- | -- | -- |
| 10/25/2019 10/25/19 | For Sale | $397,900 | -- | $223 / Sq Ft |
Tax History Compared to Growth
Tax History
| Year | Tax Paid | Tax Assessment Tax Assessment Total Assessment is a certain percentage of the fair market value that is determined by local assessors to be the total taxable value of land and additions on the property. | Land | Improvement |
|---|---|---|---|---|
| 2023 | $2,735 | $444,200 | $82,100 | $362,100 |
| 2022 | $2,603 | $444,200 | $0 | $0 |
| 2021 | $2,603 | $444,200 | $0 | $0 |
| 2020 | $1,887 | $299,600 | $0 | $0 |
| 2019 | $238 | $37,700 | $0 | $0 |
| 2018 | $238 | $37,700 | $0 | $0 |
| 2017 | $238 | $29,000 | $0 | $0 |
| 2016 | $202 | $29,000 | $0 | $0 |
| 2015 | $202 | $29,000 | $0 | $0 |
| 2014 | $202 | $29,000 | $0 | $0 |
Agents Affiliated with this Home
-
Brian Oliver
B
Seller's Agent in 2023
Brian Oliver
Oliver Properties & Real Estate LLC
(828) 230-2617
1 in this area
55 Total Sales
-
Rachel Acker

Buyer's Agent in 2023
Rachel Acker
Nest Realty Asheville
(828) 273-1011
1 in this area
65 Total Sales
-
C
Seller's Agent in 2019
Candy Whitt
Candy Whitt Associates
Map
Source: Canopy MLS (Canopy Realtor® Association)
MLS Number: 4048843
APN: 9653-46-0751-00000
- 34 Edney Ln
- 30 Collenwood Rd
- 17 Fair Oaks Rd
- 117 White Oak Road Extension
- 54 Old Lime Kiln Rd
- 52 Oakhurst Rd
- 174 Ashelyn Park Dr
- 136 Ashelyn Park Dr
- 85 Twain Trail
- 145 Fox Glen Dr
- 1215 Pauline Trail Dr
- 1214 Pauline Trail Dr
- 3008 Hendersonville Rd
- 10 Haven Crest Ln
- 1110 Lynwood Forest Rd
- 1106 Lynwood Forest Rd
- 99999 Airport Rd
- 9 Hyde Park Place
- 701 Olde Covington Way Unit G701
- 550 Airport Rd Unit Lot 4

