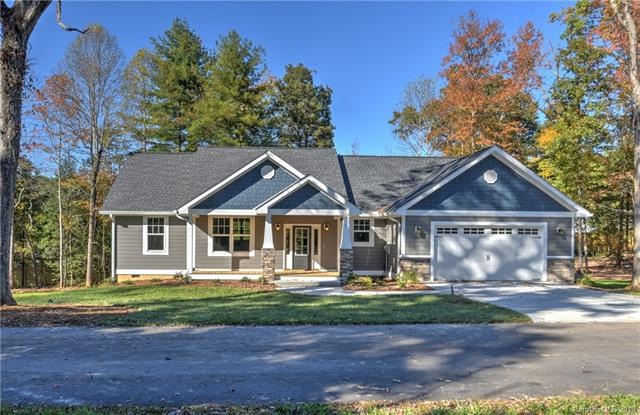
6 Wood Path Ln Arden, NC 28704
Oak Park NeighborhoodHighlights
- New Construction
- Open Floorplan
- Wood Flooring
- T.C. Roberson High School Rated A
- Arts and Crafts Architecture
- Walk-In Closet
About This Home
As of August 2023Beautiful New Construction in South Buncombes Arbor Woods! 3/2 on .8acre lot convenient to airport, Asheville, Hendersonville and Biltmore Park but with a relaxed country feel. All quality upscale finishes, hardwood floors, white kitchen cabinets with soft close technology, granite counter tops, unvented gas logs in fireplace. Relaxing Front Porch and private back deck.
Last Agent to Sell the Property
Candy Whitt
Candy Whitt Associates License #59356 Listed on: 10/25/2019
Home Details
Home Type
- Single Family
Year Built
- Built in 2019 | New Construction
Lot Details
- Level Lot
- Many Trees
Parking
- 2
Home Design
- Arts and Crafts Architecture
Interior Spaces
- Open Floorplan
- Gas Log Fireplace
- Crawl Space
Kitchen
- Breakfast Bar
- Kitchen Island
Flooring
- Wood
- Tile
Bedrooms and Bathrooms
- Walk-In Closet
- 2 Full Bathrooms
Utilities
- Septic Tank
- Cable TV Available
Community Details
- Built by Ed Holland Builders
Listing and Financial Details
- Assessor Parcel Number 9653-46-0751-00000
Ownership History
Purchase Details
Home Financials for this Owner
Home Financials are based on the most recent Mortgage that was taken out on this home.Purchase Details
Home Financials for this Owner
Home Financials are based on the most recent Mortgage that was taken out on this home.Purchase Details
Similar Homes in the area
Home Values in the Area
Average Home Value in this Area
Purchase History
| Date | Type | Sale Price | Title Company |
|---|---|---|---|
| Warranty Deed | $670,000 | None Listed On Document | |
| Warranty Deed | $397,000 | None Available | |
| Warranty Deed | $300,000 | None Available |
Mortgage History
| Date | Status | Loan Amount | Loan Type |
|---|---|---|---|
| Previous Owner | $32,600 | Credit Line Revolving | |
| Previous Owner | $352,000 | New Conventional | |
| Previous Owner | $352,000 | New Conventional |
Property History
| Date | Event | Price | Change | Sq Ft Price |
|---|---|---|---|---|
| 08/24/2023 08/24/23 | Sold | $670,000 | +4.9% | $371 / Sq Ft |
| 07/21/2023 07/21/23 | For Sale | $639,000 | +61.0% | $354 / Sq Ft |
| 07/20/2023 07/20/23 | Pending | -- | -- | -- |
| 12/13/2019 12/13/19 | Sold | $396,900 | -0.3% | $222 / Sq Ft |
| 11/07/2019 11/07/19 | Pending | -- | -- | -- |
| 10/25/2019 10/25/19 | For Sale | $397,900 | -- | $223 / Sq Ft |
Tax History Compared to Growth
Tax History
| Year | Tax Paid | Tax Assessment Tax Assessment Total Assessment is a certain percentage of the fair market value that is determined by local assessors to be the total taxable value of land and additions on the property. | Land | Improvement |
|---|---|---|---|---|
| 2023 | $2,735 | $444,200 | $82,100 | $362,100 |
| 2022 | $2,603 | $444,200 | $0 | $0 |
| 2021 | $2,603 | $444,200 | $0 | $0 |
| 2020 | $1,887 | $299,600 | $0 | $0 |
| 2019 | $238 | $37,700 | $0 | $0 |
| 2018 | $238 | $37,700 | $0 | $0 |
| 2017 | $238 | $29,000 | $0 | $0 |
| 2016 | $202 | $29,000 | $0 | $0 |
| 2015 | $202 | $29,000 | $0 | $0 |
| 2014 | $202 | $29,000 | $0 | $0 |
Agents Affiliated with this Home
-
Brian Oliver
B
Seller's Agent in 2023
Brian Oliver
Oliver Properties & Real Estate LLC
(828) 230-2617
1 in this area
55 Total Sales
-
Rachel Acker

Buyer's Agent in 2023
Rachel Acker
Nest Realty Asheville
(828) 273-1011
1 in this area
65 Total Sales
-
C
Seller's Agent in 2019
Candy Whitt
Candy Whitt Associates
Map
Source: Canopy MLS (Canopy Realtor® Association)
MLS Number: CAR3563199
APN: 9653-46-0751-00000
- 34 Edney Ln
- 30 Collenwood Rd
- 17 Fair Oaks Rd
- 117 White Oak Road Extension
- 54 Old Lime Kiln Rd
- 52 Oakhurst Rd
- 174 Ashelyn Park Dr
- 136 Ashelyn Park Dr
- 85 Twain Trail
- 145 Fox Glen Dr
- 1215 Pauline Trail Dr
- 1214 Pauline Trail Dr
- 3008 Hendersonville Rd
- 10 Haven Crest Ln
- 1110 Lynwood Forest Rd
- 1106 Lynwood Forest Rd
- 99999 Airport Rd
- 9 Hyde Park Place
- 701 Olde Covington Way Unit G701
- 550 Airport Rd Unit Lot 4






