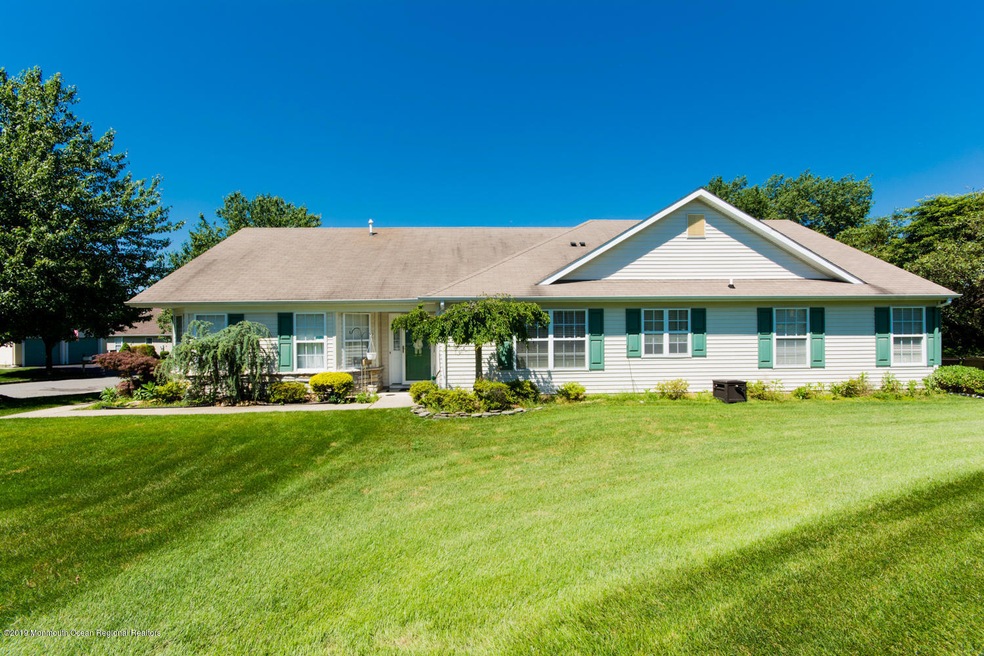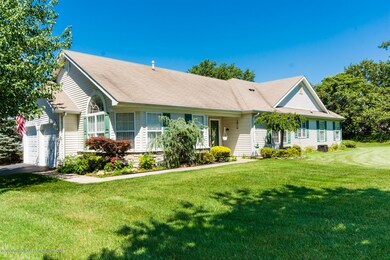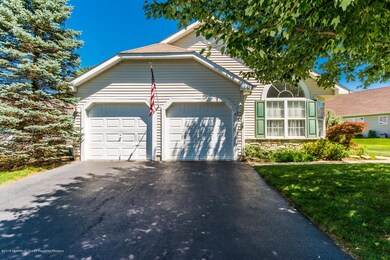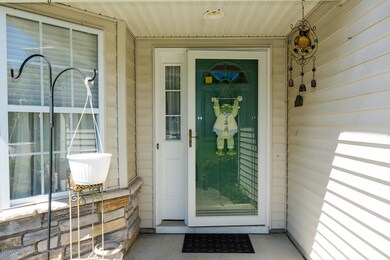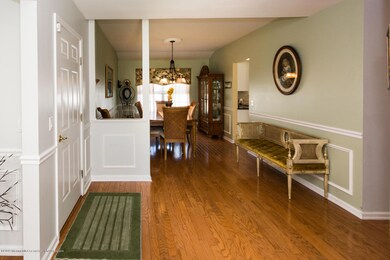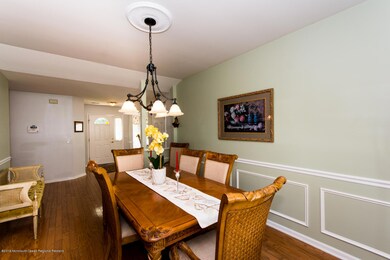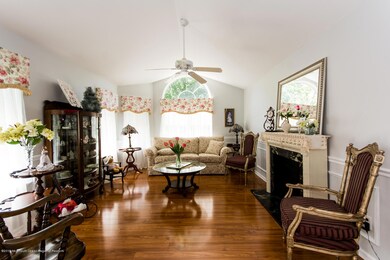
6 Woodspring Ln Whiting, NJ 08759
Manchester Township NeighborhoodHighlights
- Outdoor Pool
- Clubhouse
- Sun or Florida Room
- Senior Community
- Wood Flooring
- Granite Countertops
About This Home
As of August 2019Fairway Model with Sunroom on oversized well landscaped lot and 2 car garage. Open floor plan with hardwood floors in many rooms. Newer eat in kitchen with granite countertops and walk in pantry. Very warm neutral colors throughout. Back up generator. 10,000 sq.ft. clubhouse: exercise equip, game room, library, so much more
Last Agent to Sell the Property
Michael Lesko
1-2-3 REALTORS Listed on: 06/21/2019
Last Buyer's Agent
Josephine Kempf
Crossroads Realty Inc-Toms River W.
Home Details
Home Type
- Single Family
Est. Annual Taxes
- $4,719
Year Built
- Built in 1999
Lot Details
- Lot Dimensions are 86 x 108
- Oversized Lot
- Sprinkler System
HOA Fees
- $172 Monthly HOA Fees
Parking
- 2 Car Attached Garage
- Oversized Parking
- Parking Storage or Cabinetry
- Garage Door Opener
Home Design
- Slab Foundation
- Shingle Roof
- Vinyl Siding
Interior Spaces
- 1,883 Sq Ft Home
- 1-Story Property
- Ceiling height of 9 feet on the upper level
- Ceiling Fan
- Recessed Lighting
- Sliding Doors
- Entrance Foyer
- Family Room
- Living Room
- Dining Room
- Sun or Florida Room
- Pull Down Stairs to Attic
Kitchen
- Electric Cooktop
- Microwave
- Dishwasher
- Granite Countertops
Flooring
- Wood
- Wall to Wall Carpet
- Ceramic Tile
Bedrooms and Bathrooms
- 2 Bedrooms
- 2 Full Bathrooms
- Primary bathroom on main floor
- Primary Bathroom Bathtub Only
- Primary Bathroom includes a Walk-In Shower
Home Security
- Home Security System
- Storm Windows
Accessible Home Design
- Handicap Accessible
- Accessible Doors
Outdoor Features
- Outdoor Pool
- Patio
Schools
- Manchester Twp Middle School
- Manchester Twnshp High School
Utilities
- Forced Air Heating and Cooling System
- Heating System Uses Natural Gas
- Electric Water Heater
Listing and Financial Details
- Assessor Parcel Number 19-00098-08-00003
Community Details
Overview
- Senior Community
- Association fees include common area, pool
- The Meadows @Lr Subdivision, Fairway Sunrm Floorplan
Amenities
- Common Area
- Clubhouse
Recreation
- Community Pool
Ownership History
Purchase Details
Home Financials for this Owner
Home Financials are based on the most recent Mortgage that was taken out on this home.Purchase Details
Home Financials for this Owner
Home Financials are based on the most recent Mortgage that was taken out on this home.Purchase Details
Purchase Details
Similar Homes in Whiting, NJ
Home Values in the Area
Average Home Value in this Area
Purchase History
| Date | Type | Sale Price | Title Company |
|---|---|---|---|
| Deed | $247,000 | Mid State Abstarct Company | |
| Bargain Sale Deed | $224,100 | Agent For Old Republic Natio | |
| Deed | $310,000 | Fidelity National Title Insu | |
| Deed | $245,000 | -- |
Mortgage History
| Date | Status | Loan Amount | Loan Type |
|---|---|---|---|
| Open | $190,000 | New Conventional |
Property History
| Date | Event | Price | Change | Sq Ft Price |
|---|---|---|---|---|
| 08/09/2019 08/09/19 | Sold | $247,000 | +10.2% | $131 / Sq Ft |
| 10/31/2013 10/31/13 | Sold | $224,100 | -- | $119 / Sq Ft |
Tax History Compared to Growth
Tax History
| Year | Tax Paid | Tax Assessment Tax Assessment Total Assessment is a certain percentage of the fair market value that is determined by local assessors to be the total taxable value of land and additions on the property. | Land | Improvement |
|---|---|---|---|---|
| 2024 | $5,799 | $248,900 | $43,000 | $205,900 |
| 2023 | $5,513 | $248,900 | $43,000 | $205,900 |
| 2022 | $5,513 | $248,900 | $43,000 | $205,900 |
| 2021 | $5,394 | $248,900 | $43,000 | $205,900 |
| 2020 | $5,252 | $248,900 | $43,000 | $205,900 |
| 2019 | $4,738 | $184,700 | $42,500 | $142,200 |
| 2018 | $4,719 | $184,700 | $42,500 | $142,200 |
| 2017 | $4,738 | $184,700 | $42,500 | $142,200 |
| 2016 | $4,680 | $184,700 | $42,500 | $142,200 |
| 2015 | $4,593 | $184,700 | $42,500 | $142,200 |
| 2014 | $4,499 | $184,700 | $42,500 | $142,200 |
Agents Affiliated with this Home
-
M
Seller's Agent in 2019
Michael Lesko
1-2-3 REALTORS
-
J
Buyer's Agent in 2019
Josephine Kempf
Crossroads Realty Inc-Toms River W.
-
Diane Kinley
D
Seller's Agent in 2013
Diane Kinley
United Real Estate Associates
(609) 693-1000
2 in this area
14 Total Sales
-
J
Buyer's Agent in 2013
Judith Byrouty
Crossroads Realty Inc-Toms River W.
Map
Source: MOREMLS (Monmouth Ocean Regional REALTORS®)
MLS Number: 21925903
APN: 19-00098-08-00003
- 3 Woodspring Ln
- 15 Schoolhouse Rd
- 102 Clear Lake Rd
- 34 Meadows Ln
- 33 Meadows Ln
- 33 Meadows La
- 11 Clear Lake Rd
- 522 Lilac Ln Unit A
- 29 Morning Glory Ln
- 410 Highland Dr Unit A
- 32 Morning Glory Ln
- 415 Highland Dr Unit A
- 28 Morning Glory Ln
- 153 B Rosewood Dr
- 315 Gardenia Dr
- 127B Tulip Ct
- 119 Morning Glory La
- 119 Morning Glory Ln
- 612 Petunia Ln S
- 105 Morning Glory Ln
