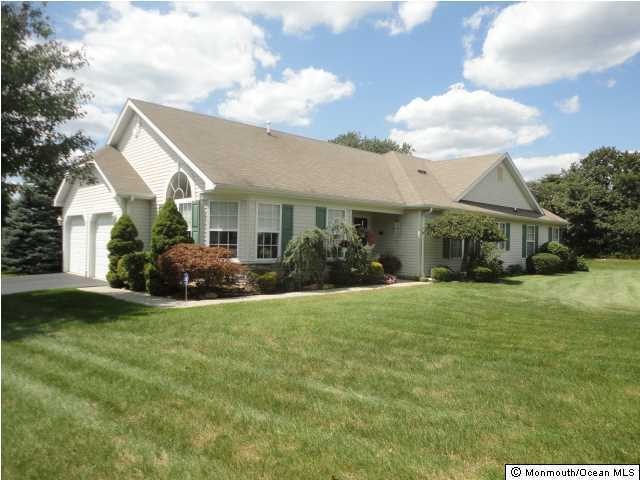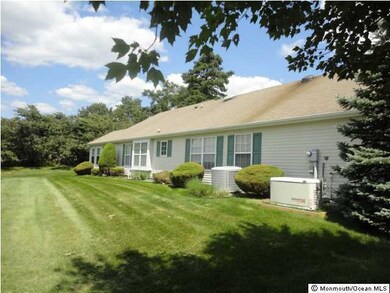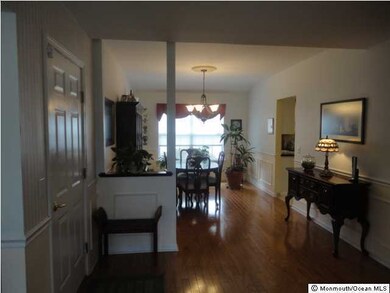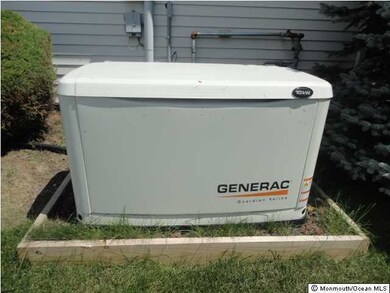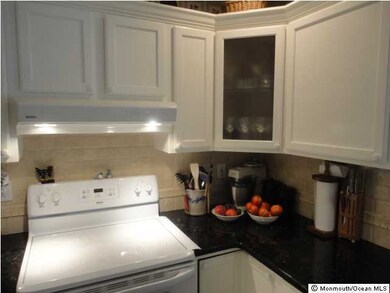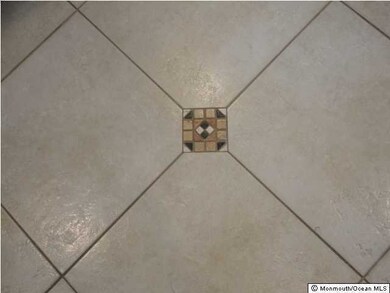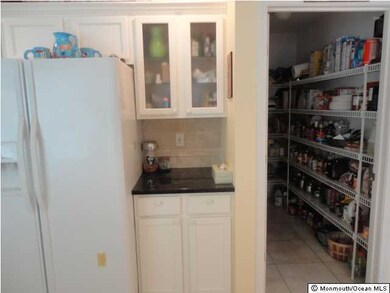
$175,000
- 2 Beds
- 1.5 Baths
- 1,191 Sq Ft
- 29 Keene St
- Whiting, NJ
The Newbury model in a 55+ community is now available! This detached ranch-style home features two spacious bedrooms, one and a half bathrooms, and a one-car garage with a double driveway. The home comes with central air conditioning and offers added privacy with a side yard. It is being sold as-is and requires some tender loving care (TLC), making it a perfect opportunity to customize to your
Renee Dipierro HERITAGE HOUSE SOTHEBY'S INT'L
