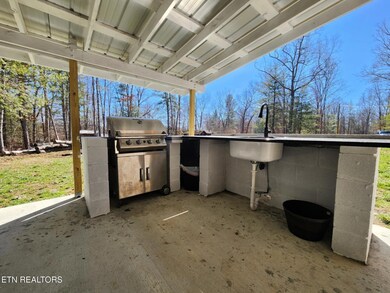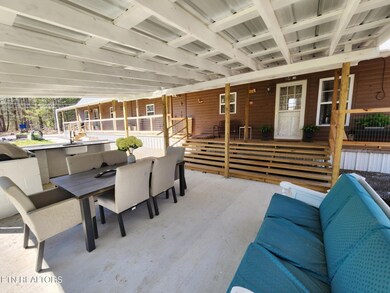
6 Yee Haw Ct Crossville, TN 38572
Highlights
- Boat Ramp
- Fitness Center
- Community Lake
- Golf Course Community
- View of Trees or Woods
- Clubhouse
About This Home
As of May 2025NEW BUILD! Back on market at no fault of the Sellers. This private home in Lake Tansi Resort offers 1344 sq ft of living space in a wooded cul-de-sac. Featuring 10 ft ceilings, a gas stove, and butcher block kitchen countertops. Home includes a walk-in shower with a bench in the second bathroom, a master suite with a walk-in closet, and an upstairs loft bed area with two rooms. Outside, enjoy a new granite countertop with a gas grill near the fire pit. Additional features include a water filtration system, 30'x20' detached workshop, 30'x20' carport, 2 mini-split systems, R38 insulation, tankless gas water heater, and a Cove alarm system. Perfect for comfortable living! Enjoy the plateau's largest lake of 550 acres, Lake Tansi has plenty to offer and is one of the most affordable community villages in the county. Amenities such as; golf course, indoor and outdoor swimming pools, tennis courts, marina, boat rentals, clubhouse, activities, beach, playground, mini golf, walking trails, fitness center, cabin rentals, and more. Buyer to verify all information before making an informed offer. Enjoy the plateau's largest lake of 550 acres, Lake Tansi has plenty to offer and is one of the most affordable community villages in the county. Amenities such as; golf course, indoor and outdoor swimming pools, tennis courts, marina, boat rentals, clubhouse, activities, beach, playground, mini golf, walking trails, fitness center, cabin rentals, and more. Home sold As-Is. Buyer to verify all information before making an informed offer.
Home Details
Home Type
- Single Family
Year Built
- Built in 2024
Lot Details
- 0.62 Acre Lot
- Lot Dimensions are 179x149x252x108x35x39x35
- Cul-De-Sac
- Private Lot
- Wooded Lot
HOA Fees
- $25 Monthly HOA Fees
Property Views
- Woods
- Countryside Views
- Forest
Home Design
- Traditional Architecture
- Frame Construction
- Wood Siding
Interior Spaces
- 1,368 Sq Ft Home
- Cathedral Ceiling
- Ceiling Fan
- Storage
- Washer and Dryer Hookup
- Vinyl Flooring
- Crawl Space
Kitchen
- Eat-In Kitchen
- Stove
- Microwave
- Dishwasher
Bedrooms and Bathrooms
- 3 Bedrooms
- Primary Bedroom on Main
- 2 Full Bathrooms
- Walk-in Shower
Home Security
- Home Security System
- Fire and Smoke Detector
Parking
- Detached Garage
- 2 Carport Spaces
- Parking Available
Outdoor Features
- Covered patio or porch
- Separate Outdoor Workshop
Schools
- Brown Elementary And Middle School
- Cumberland County High School
Utilities
- Cooling Available
- Zoned Heating
- Heating System Uses Propane
- Tankless Water Heater
- Septic Tank
- Internet Available
Listing and Financial Details
- Assessor Parcel Number 138J H 017.00
Community Details
Overview
- Geronimo Subdivision
- Mandatory home owners association
- Community Lake
Amenities
- Picnic Area
- Clubhouse
Recreation
- Boat Ramp
- Boat Dock
- Golf Course Community
- Tennis Courts
- Recreation Facilities
- Community Playground
- Fitness Center
- Community Pool
- Putting Green
Security
- Security Service
Similar Homes in Crossville, TN
Home Values in the Area
Average Home Value in this Area
Property History
| Date | Event | Price | Change | Sq Ft Price |
|---|---|---|---|---|
| 05/29/2025 05/29/25 | Sold | $205,000 | 0.0% | $150 / Sq Ft |
| 03/26/2025 03/26/25 | Pending | -- | -- | -- |
| 03/19/2025 03/19/25 | Price Changed | $205,000 | -10.5% | $150 / Sq Ft |
| 03/12/2025 03/12/25 | Price Changed | $229,000 | -4.2% | $167 / Sq Ft |
| 03/06/2025 03/06/25 | For Sale | $239,000 | 0.0% | $175 / Sq Ft |
| 02/24/2025 02/24/25 | Pending | -- | -- | -- |
| 02/18/2025 02/18/25 | For Sale | $239,000 | +3314.3% | $175 / Sq Ft |
| 04/25/2023 04/25/23 | Sold | $7,000 | -12.5% | -- |
| 03/08/2023 03/08/23 | For Sale | $8,000 | -- | -- |
Tax History Compared to Growth
Agents Affiliated with this Home
-
Andy Peterson

Seller's Agent in 2025
Andy Peterson
eXp Realty, LLC
(931) 261-5925
213 Total Sales
-
Jaden Peterson
J
Seller Co-Listing Agent in 2025
Jaden Peterson
eXp Realty, LLC
(931) 510-2803
4 Total Sales
-
Cortney Peterson
C
Buyer Co-Listing Agent in 2025
Cortney Peterson
eXp Realty, LLC
(931) 265-2476
63 Total Sales
-
Kayla Hahn
K
Seller's Agent in 2023
Kayla Hahn
Movin & Groovin Realty Solutions, PLLC
(931) 337-5748
85 Total Sales
Map
Source: East Tennessee REALTORS® MLS
MLS Number: 1290339
- Lot 31 Yeehaw Dr Unit 31
- 8014 Saratoga Dr
- 8018 Saratoga Dr
- 0 Dr Unit 1290364
- 8029 Saratoga Dr
- 6054 Loch Loosa Dr
- 6028 Loch Loosa Dr
- 3035 Ocalala Trail
- 100 Ola Cir
- 1055 Oceola Cir
- 1007 Oceola Cir
- 506 Tsala Dr
- 1017 Oceola Cir
- 7312 Big Horn Dr
- 145 Broken Arrow Dr
- 4009 Gua Dr
- 600 Merrimac Trail
- 1045 Redwing Dr
- 3006 Nocatee Trace
- 724 Keato Dr






