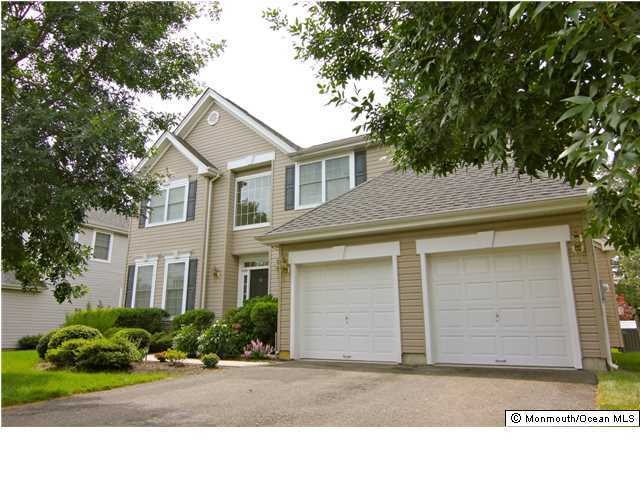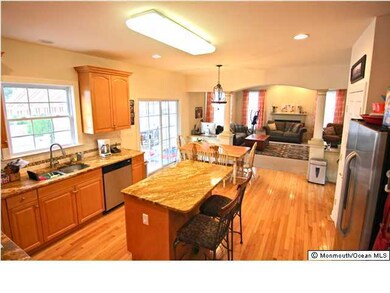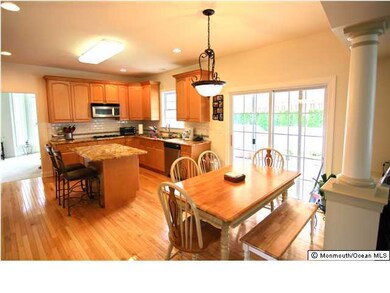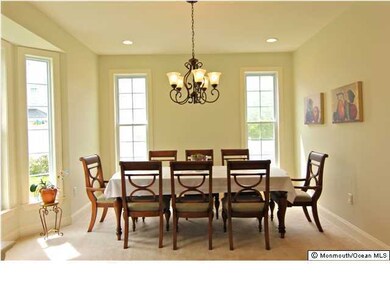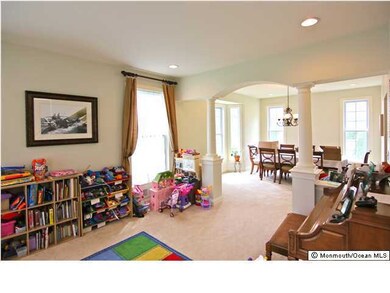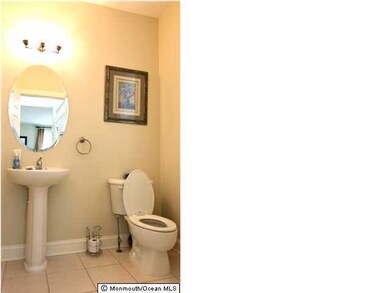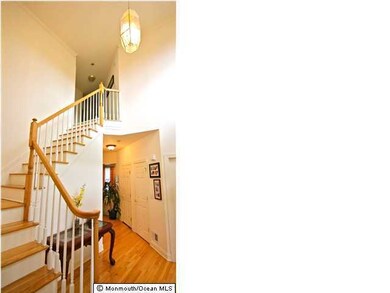
6 Zachary Way Tinton Falls, NJ 07724
Estimated Value: $1,018,357 - $1,293,000
Highlights
- Bay View
- Curved or Spiral Staircase
- Colonial Architecture
- Monmouth Regional High School Rated A-
- New Kitchen
- Deck
About This Home
As of November 2013Custom Colonial in great neighborhood located on excellent, quiet cul-de-sac that is still convenient to 36, 35, 18 & GSP!!! Open floor plan great for entertaining! Two story foyer. Belmar Model w/ many upgrades! Kitchen: granite counters, dbl oven, tiled back splash, center island. Large poured concrete basement 26x48. Decorative molding throughout. 2nd floor laundry room. Recessed lighting, upgraded light fixtures & tile. Deck w/ motorized awning. This home is a pleasure to see!!
Last Agent to Sell the Property
Burke&Manna Real Estate Agency License #0900958 Listed on: 08/20/2013
Last Buyer's Agent
Annette Crossan
Diane Turton, Realtors-Lavallette
Home Details
Home Type
- Single Family
Est. Annual Taxes
- $9,341
Year Built
- Built in 2004
Lot Details
- 6,970 Sq Ft Lot
- Cul-De-Sac
- Street terminates at a dead end
- Sprinkler System
Parking
- 2 Car Direct Access Garage
- Garage Door Opener
- Driveway
- On-Street Parking
Home Design
- Colonial Architecture
- Shingle Roof
- Vinyl Siding
Interior Spaces
- 2,700 Sq Ft Home
- 2-Story Property
- Curved or Spiral Staircase
- Crown Molding
- Tray Ceiling
- Recessed Lighting
- Light Fixtures
- Gas Fireplace
- Bay Window
- Window Screens
- Sliding Doors
- Entrance Foyer
- Family Room
- Living Room
- Dining Room
- Center Hall
- Bay Views
- Basement Fills Entire Space Under The House
- Attic Fan
- Home Security System
Kitchen
- New Kitchen
- Eat-In Kitchen
- Butlers Pantry
- Built-In Double Oven
- Gas Cooktop
- Stove
- Portable Range
- Dishwasher
- Kitchen Island
- Granite Countertops
Flooring
- Wood
- Wall to Wall Carpet
- Ceramic Tile
Bedrooms and Bathrooms
- 4 Bedrooms
- Primary bedroom located on second floor
- Walk-In Closet
- Primary Bathroom is a Full Bathroom
- Dual Vanity Sinks in Primary Bathroom
- Primary Bathroom Bathtub Only
- Primary Bathroom includes a Walk-In Shower
Laundry
- Dryer
- Washer
Outdoor Features
- Deck
- Exterior Lighting
Schools
- Meadowbrook Elementary School
- Memorial Middle School
- Monmouth Reg High School
Utilities
- Forced Air Heating and Cooling System
- Heating System Uses Natural Gas
- Natural Gas Water Heater
Community Details
- No Home Owners Association
- Centennial Chs Subdivision, Belmar Floorplan
Listing and Financial Details
- Assessor Parcel Number 039070000000090011
Ownership History
Purchase Details
Purchase Details
Home Financials for this Owner
Home Financials are based on the most recent Mortgage that was taken out on this home.Purchase Details
Home Financials for this Owner
Home Financials are based on the most recent Mortgage that was taken out on this home.Similar Homes in the area
Home Values in the Area
Average Home Value in this Area
Purchase History
| Date | Buyer | Sale Price | Title Company |
|---|---|---|---|
| Crossan Pamela | -- | None Available | |
| Neale Richard | $472,000 | None Available | |
| Taboada Alan | $506,400 | -- |
Mortgage History
| Date | Status | Borrower | Loan Amount |
|---|---|---|---|
| Previous Owner | Taboada Alan | $405,120 |
Property History
| Date | Event | Price | Change | Sq Ft Price |
|---|---|---|---|---|
| 11/19/2013 11/19/13 | Sold | $470,000 | -- | $174 / Sq Ft |
Tax History Compared to Growth
Tax History
| Year | Tax Paid | Tax Assessment Tax Assessment Total Assessment is a certain percentage of the fair market value that is determined by local assessors to be the total taxable value of land and additions on the property. | Land | Improvement |
|---|---|---|---|---|
| 2024 | $12,674 | $733,400 | $212,700 | $520,700 |
| 2023 | $12,674 | $643,000 | $162,700 | $480,300 |
| 2022 | $12,257 | $567,500 | $162,700 | $404,800 |
| 2021 | $12,257 | $532,900 | $162,700 | $370,200 |
| 2020 | $11,991 | $525,900 | $162,700 | $363,200 |
| 2019 | $11,811 | $518,700 | $162,700 | $356,000 |
| 2018 | $11,606 | $502,200 | $162,700 | $339,500 |
| 2017 | $10,899 | $488,100 | $147,300 | $340,800 |
| 2016 | $10,784 | $494,000 | $147,300 | $346,700 |
| 2015 | $11,260 | $506,500 | $185,400 | $321,100 |
| 2014 | $10,055 | $445,700 | $160,700 | $285,000 |
Agents Affiliated with this Home
-
Michael Manna

Seller's Agent in 2013
Michael Manna
Burke&Manna Real Estate Agency
(732) 898-7325
1 in this area
118 Total Sales
-
A
Buyer's Agent in 2013
Annette Crossan
Diane Turton, Realtors-Lavallette
Map
Source: MOREMLS (Monmouth Ocean Regional REALTORS®)
MLS Number: 21329039
APN: 12-03901-0000-00009-11
