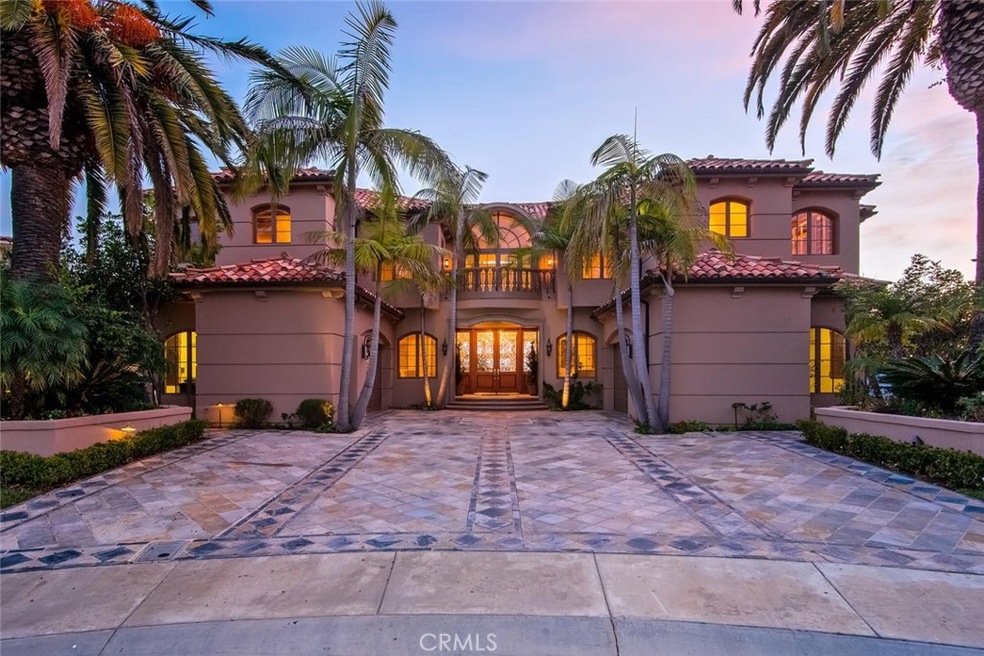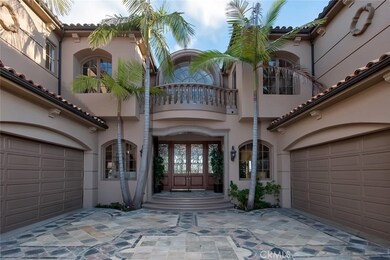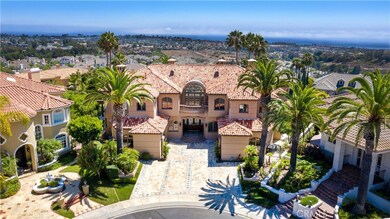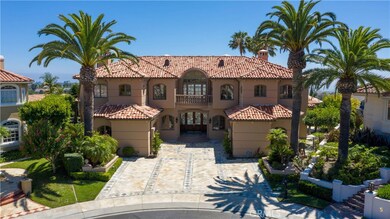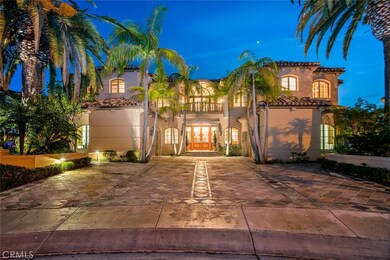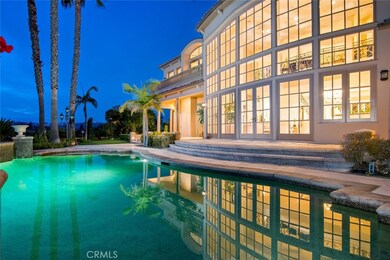
6 Zephyr Ridge Laguna Niguel, CA 92677
Bear Brand at Laguna Niguel NeighborhoodEstimated Value: $7,475,000 - $15,767,718
Highlights
- Ocean View
- 24-Hour Security
- In Ground Pool
- John Malcom Elementary School Rated A
- Home Theater
- Primary Bedroom Suite
About This Home
As of October 2020Stunning panoramic ocean view 5 bedroom, 6.5 bathroom custom estate with gorgeous pool, custom built-in barbecue, a main floor bedroom, floor to ceiling window views, and a 4-car garage in the prestigious 24-hour guard-gated community of Ocean Ranch, one of Laguna Niguel's premiere residential destinations in South Orange County. Enjoy the show-stopping grand entryway complete with wrought iron custom dual staircases, marble foyer & stunning crystal chandelier with "through views" to the outdoor pool and scenic vistas. The refined entry opens to the open great room featuring tons of cascading natural light and leads to the gourmet chef's-style kitchen offering double ovens, two refrigerators, two dishwashers, and a large walk-in pantry. The upstairs primary bedroom retreat offers spacious views, a private balcony, fireplace, separate sitting lounge, and walk-in closet. The luxurious secondary bedrooms feature ensuite bathrooms and large closets. The custom entertainment game room with an additional fireplace, bar, home theatre, 2 private offices, fully built-out garage with epoxy flooring, surround sound throughout the estate along with inviting French doors make this an entertainer's dream home. Convenient to area restaurants, shopping, and easy access to major toll roads and freeways!
Last Agent to Sell the Property
Innovate Realty, Inc. License #02047620 Listed on: 08/06/2020
Home Details
Home Type
- Single Family
Est. Annual Taxes
- $102,985
Year Built
- Built in 1994
Lot Details
- 0.69 Acre Lot
- Cul-De-Sac
- Garden
- Back and Front Yard
- Density is up to 1 Unit/Acre
HOA Fees
Parking
- 4 Car Direct Access Garage
- Parking Available
- Driveway
Property Views
- Ocean
- City Lights
- Hills
- Courtyard
Interior Spaces
- 9,586 Sq Ft Home
- Open Floorplan
- Built-In Features
- Bar
- Cathedral Ceiling
- Double Door Entry
- French Doors
- Family Room with Fireplace
- Family Room Off Kitchen
- Living Room with Fireplace
- Dining Room
- Home Theater
- Home Office
- Library
- Loft
- Tile Flooring
- Security Lights
- Laundry Room
Kitchen
- Open to Family Room
- Walk-In Pantry
- Double Oven
- Kitchen Island
Bedrooms and Bathrooms
- 5 Bedrooms | 1 Main Level Bedroom
- Fireplace in Primary Bedroom Retreat
- Primary Bedroom Suite
- Double Master Bedroom
- Walk-In Closet
- Maid or Guest Quarters
- Dual Sinks
- Dual Vanity Sinks in Primary Bathroom
- Bathtub
- Walk-in Shower
Pool
- In Ground Pool
- In Ground Spa
Outdoor Features
- Balcony
- Open Patio
- Exterior Lighting
- Rear Porch
Utilities
- Central Heating and Cooling System
- Private Water Source
- Phone Available
- Cable TV Available
Listing and Financial Details
- Tax Lot 4
- Tax Tract Number 13399
- Assessor Parcel Number 67379110
Community Details
Overview
- First Services Association, Phone Number (800) 428-5588
- Bear Brand Association, Phone Number (800) 672-7800
- Ocean Ranch ~ Custom Subdivision
Amenities
- Community Barbecue Grill
- Picnic Area
- Laundry Facilities
Recreation
- Community Playground
- Community Pool
- Community Spa
- Bike Trail
Security
- 24-Hour Security
- Controlled Access
Ownership History
Purchase Details
Purchase Details
Home Financials for this Owner
Home Financials are based on the most recent Mortgage that was taken out on this home.Purchase Details
Home Financials for this Owner
Home Financials are based on the most recent Mortgage that was taken out on this home.Purchase Details
Home Financials for this Owner
Home Financials are based on the most recent Mortgage that was taken out on this home.Purchase Details
Purchase Details
Purchase Details
Home Financials for this Owner
Home Financials are based on the most recent Mortgage that was taken out on this home.Purchase Details
Similar Homes in Laguna Niguel, CA
Home Values in the Area
Average Home Value in this Area
Purchase History
| Date | Buyer | Sale Price | Title Company |
|---|---|---|---|
| Roberts Kelly J | -- | None Available | |
| Reinhardt Douglas F | -- | None Available | |
| Roberts Kelly J | -- | Lawyers Title Company | |
| Reinhardt Douglas F | $9,500,000 | Lawyers Title | |
| Roy Paul | -- | Lawyers Title Company | |
| Roy Paul | $3,500,000 | California Title Company | |
| Lapar Partnership | -- | First American Title Ins Co | |
| Seabridge Estate Llc | $1,005,000 | Chicago Title | |
| Lompoc Acquisition Co | -- | Stewart Title |
Mortgage History
| Date | Status | Borrower | Loan Amount |
|---|---|---|---|
| Previous Owner | Roberts Kelly J | $6,650,000 | |
| Previous Owner | Roy Paul | $1,300,000 | |
| Previous Owner | Roy Paul | $5,000,000 | |
| Previous Owner | Reese David A | $525,000 | |
| Previous Owner | Seabridge Estate Llc | $610,000 |
Property History
| Date | Event | Price | Change | Sq Ft Price |
|---|---|---|---|---|
| 10/02/2020 10/02/20 | Sold | $3,750,000 | -6.2% | $391 / Sq Ft |
| 09/11/2020 09/11/20 | Pending | -- | -- | -- |
| 08/06/2020 08/06/20 | For Sale | $3,999,999 | +10.3% | $417 / Sq Ft |
| 01/03/2017 01/03/17 | Sold | $3,625,000 | -7.1% | $378 / Sq Ft |
| 11/11/2016 11/11/16 | Pending | -- | -- | -- |
| 10/20/2016 10/20/16 | Price Changed | $3,900,000 | -11.3% | $407 / Sq Ft |
| 06/15/2016 06/15/16 | For Sale | $4,399,000 | +25.7% | $459 / Sq Ft |
| 06/05/2012 06/05/12 | Sold | $3,500,000 | -12.4% | $372 / Sq Ft |
| 09/16/2011 09/16/11 | Price Changed | $3,995,000 | -13.2% | $425 / Sq Ft |
| 06/27/2011 06/27/11 | Price Changed | $4,600,000 | -11.5% | $489 / Sq Ft |
| 06/13/2011 06/13/11 | For Sale | $5,200,000 | -- | $553 / Sq Ft |
Tax History Compared to Growth
Tax History
| Year | Tax Paid | Tax Assessment Tax Assessment Total Assessment is a certain percentage of the fair market value that is determined by local assessors to be the total taxable value of land and additions on the property. | Land | Improvement |
|---|---|---|---|---|
| 2024 | $102,985 | $10,185,918 | $5,196,599 | $4,989,319 |
| 2023 | $100,802 | $9,986,195 | $5,094,705 | $4,891,490 |
| 2022 | $98,881 | $9,790,388 | $4,994,809 | $4,795,579 |
| 2021 | $96,975 | $9,598,420 | $4,896,871 | $4,701,549 |
| 2020 | $79,977 | $7,907,451 | $2,677,424 | $5,230,027 |
| 2019 | $79,208 | $7,752,403 | $2,624,925 | $5,127,478 |
| 2018 | $78,605 | $7,600,396 | $2,573,456 | $5,026,940 |
| 2017 | $76,705 | $7,451,369 | $2,522,996 | $4,928,373 |
| 2016 | $76,271 | $7,305,264 | $2,473,525 | $4,831,739 |
| 2015 | $74,369 | $7,195,533 | $2,436,371 | $4,759,162 |
| 2014 | $73,119 | $7,054,583 | $2,388,646 | $4,665,937 |
Agents Affiliated with this Home
-
Suzanne Seini

Seller's Agent in 2020
Suzanne Seini
Innovate Realty, Inc.
(949) 617-2875
1 in this area
235 Total Sales
-
Daniel Sievers

Seller Co-Listing Agent in 2020
Daniel Sievers
Innovate Realty, Inc.
(951) 317-2000
1 in this area
185 Total Sales
-
Nuermaimaiti Damaola

Buyer's Agent in 2020
Nuermaimaiti Damaola
Great Park Realty
(213) 999-9532
1 in this area
44 Total Sales
-
Brittany Davis

Seller's Agent in 2017
Brittany Davis
Innovate Realty, Inc.
(949) 533-8240
54 Total Sales
-
Melinda Johnson

Buyer's Agent in 2017
Melinda Johnson
Freedom First Properties
(949) 478-2766
89 Total Sales
-

Seller's Agent in 2012
Monique Saia
Berkshire Hathaway HomeService
(949) 836-1193
5 Total Sales
Map
Source: California Regional Multiple Listing Service (CRMLS)
MLS Number: LG20157435
APN: 673-581-11
- 49 Poppy Hills Rd
- 9 Pembroke Ln
- 230 Shorebreaker Dr
- 16 Dorchester Green
- 226 Shorebreaker Dr
- 61 Stoney Pointe
- 198 Shorebreaker Dr
- 74 Stoney Pointe
- 28 Brownsbury Rd
- 1 Gray Stone Way
- 4 Amherst
- 1 Moss Landing
- 123 Costa Brava
- 2 Hyannis
- 19 Byron Close
- 16 Alcott Place
- 13 Silvertide Dr
- 16 Marblehead Place
- 23 Pemberton Place Unit 121
- 5 Tawny Port
- 6 Zephyr Ridge
- 6 Zephyr Ridge
- 6 Zephyr Ridge
- 4 Zephyr Ridge
- 5 Zephyr Ridge
- 4 Marsh Creek
- 2 Zephyr Ridge
- 18 Carmel Woods
- 10 Carmel Woods
- 12 Carmel Woods
- 16 Carmel Woods
- 3 Zephyr Ridge
- 8 Carmel Woods
- 14 Carmel Woods
- 6 Carmel Woods
- 6 Marsh Creek
- 4 Carmel Woods
- 2 Carmel Woods
- 1 Marsh Creek
- 8 Marsh Creek
